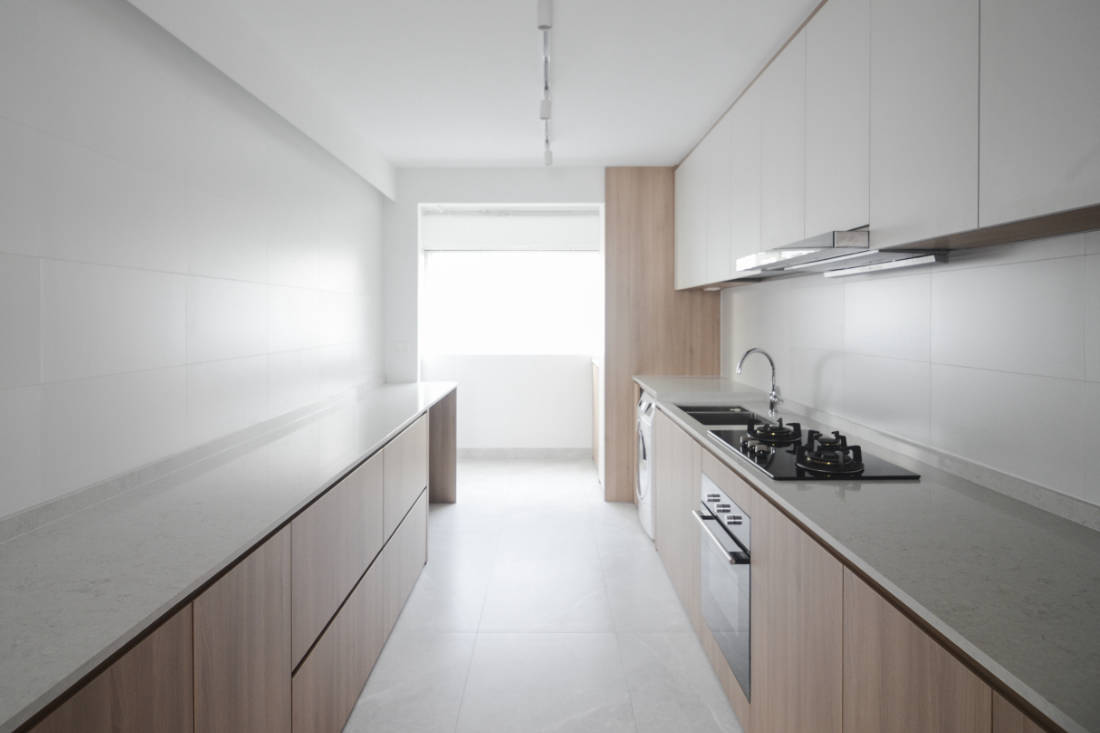Craftsmen Studio crafts an incisively simple yet versatile home with details meticulously designed to add depth, finesse and character.
31 July 2020
Home Type: 4-room resale HDB flat
Floor Area: 1,130sqft
Text by Vanitha Pavapathi

Open, airy and bright. These were the adjectives used to communicate the vision of the owners’ dream home to the founder and design director, Tristan Wu of Craftsmen Studio. They are also largely attributed to the essence of modern-day living. Upon entry, it is apparent that the design met the brief with an open living-and-dining space that is further enhanced with choice furnishings and the deliberate absence of colour on the walls.


Yet the living space looks surprisingly alluring, in large part due to the multifunctional, floor-to-ceiling cabinets that line one side of the wall. This custom feature provides ample storage for the young couple and their mother to keep their belongings in an unobtrusive yet stylish manner. “It also subtly conceals the entrances to the kitchen and the bedrooms, creating a seamless linear plane that encourages visual connection and interaction within the flat,” notes the designer. A pair of sliding pocket doors draw open to reveal the cook space, while recessed handles make opening and closing the bedroom doors an absolute delight.

As the living area opens into the long expanse of the galley kitchen, it reveals the setting for the couple’s weekend culinary experiments. “The long counter provides ample space for the couple to indulge in their love for baking and encourages their guests to linger over the inviting bar stools with drinks in hand,” says Tristan. With a muted colour palette and abundant natural light pouring in from both ends of the kitchen, the space is thoughtfully designed with careful consideration of the occupants’ lifestyle.

Nestled between the storage cum feature wall and the windows, the dining space overlooks the living space and main entrance, forming a space crafted for entertaining and hosting. While the eight-seater table serves mainly as a dining area, Tristan explains that its location and size lends versatility for live, work and play functions. In fact, guests gather here for weekend board games and movie nights. “But on days when the couple is working from home, they have a choice of working together at this naturally lit area, or separately at the private study room,” the designer shares.

Designed with the expansion of the family in mind, the study is a highly adaptable space. A bespoke, movable table allows the owners to flexibly position it in the middle of the room or pushed against the wall. Tristan adds: “The table can also be hidden cleverly within the cabinet to accommodate space for a mattress when the couple hosts overnight guests.”

The same design thinking employed for the feature wall in the living space is also adopted in the master bedroom, in which a curtain is further extended from the window to also screen off the en suite entrance. Another artful feature here is the half-height painted wall that forms a ‘headboard’ band across the room. What’s more, built-ins such as the media console and full-height cabinet bear bevelled edges to soften the interior without the need for unnecessary furnishings. Finished in soft and muted tones that bear resemblance to the rest of the home, the space evokes a sense of warm, comforting, and calming atmosphere.
Craftsmen Studio
www.craftsmen.studio
www.facebook.com/craftsmendesignstudio
www.instagram.com/craftsmen.studio
We think you may also like Design pros share 10 of the best tips for designing compact spaces
Like what you just read? Similar articles below
An old four-room flat in Queen Street gets transformed into an inviting home filled with retro, nostalgic and mid-century modern touches.

In this HDB flat, Shed Studio designs a timeless foil for the owners’ tasteful collection of mid-century modern and vintage furniture.