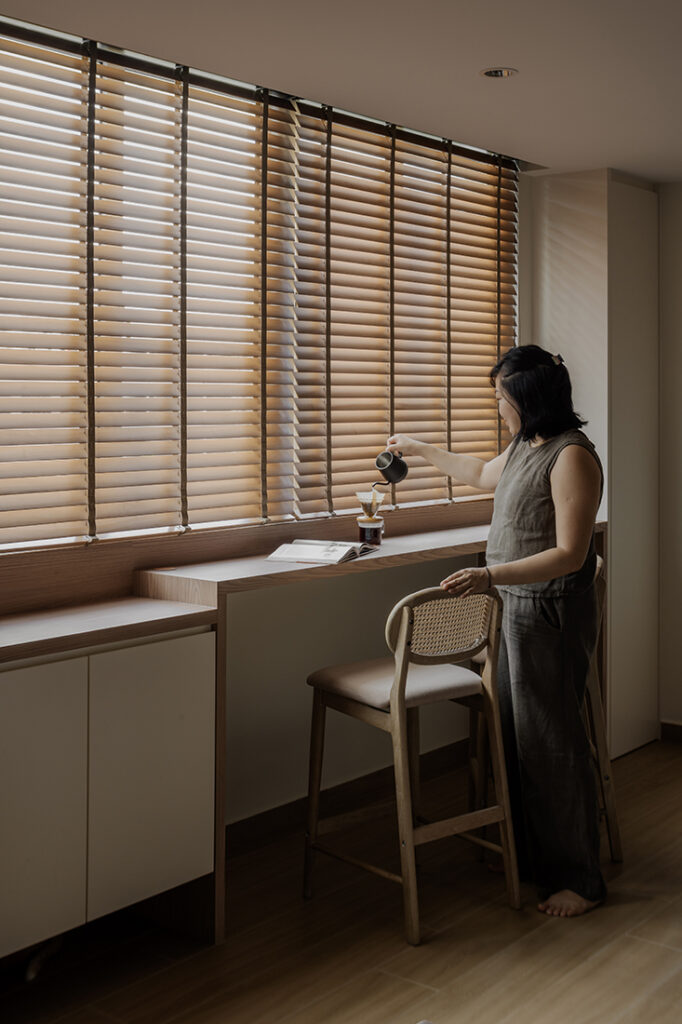Soft earthy hues, natural materials, and tasteful lighting inform this mod-Scandinavian-themed home.
19 March 2025
Home Type: 4-room
Floor Area: 1,119sqft
Text by Joseph Lim
The interior designers at By: Dan & Co have reimagined this four-room HDB flat to showcase the homeowners’ love for Nordic themes and pale wooden furniture. Spanning 1,119 square feet, the unit, located in the east, was completed in 13 weeks.

As first-time homeowners, the couple living here sought a cosy and inviting space to unwind and relax. A key priority was a functional kitchen where the lady of the house could indulge her love for baking, along with quiet nooks to enjoy a cup of coffee.

The homeowner’s passion for baking required a clear separation between the kitchen and laundry area to keep activities distinct. A galley layout was chosen to maximise countertop space, providing ample room for her hobby. To complement the Nordic-inspired aesthetic, the designers opted for a neutral palette, and a backsplash of coloured tiles for texture.

In addition to her baking pursuits, the lady of the house wanted a calm and pet-friendly environment for her cat. To accommodate her feline companion, the designers incorporated a dedicated space within the vanity cabinet next to the kitchen to discreetly house the cat’s litter box. They also installed pet doors on each bedroom door.

By demolishing the storeroom, the designers were able to combine two rooms to create an enlarged master bedroom. A key request was a bathtub in the ensuite. Despite space constraints, they found a compact bathtub that fit seamlessly. The vanity area was also extended into the bedroom, so the wet bathroom would feel more spacious.

The modern bathroom is calming and includes an eye-catching feature of ribbed wall tiles from Hafary. The result is a soothing ambience where natural light streams in from the top window louvres to create a restorative zone for the homeowners’ bathing rituals.

One of the bedrooms has been transformed into a work zone to accommodate two long desks and ergonomic chairs. Sheer curtains allow sunlight to filter in, creating lighting conducive to work and focus. Plenty of floor-to-ceiling storage help keep the space neat and organised.

A key strategy for maintaining the Nordic style was selecting furniture with rounded, organic forms in soft, earthy, or neutral hues. Plenty of pale wood pieces reinforce the aesthetic, ensuring a cohesive and calming environment.

With an eye for design and a thoughtful approach to meeting the needs of the homeowners, By: Dan & Co has delivered the goods. Embracing the Scandinavian theme, the couple’s vision has been brought to life, creating a home that invites rest, recharge, and connection.
By: Dan & Co
www.bydanandco.com
www.facebook.com/bydanandco
www.instagram.com/bydandco
We think you may also like Home is a place to chill
Like what you just read? Similar articles below

Darwin Interior gives this regular flat a boost of extravagance with a masterful blend of luxurious design accents and moody ambience.

From curated display niches to ambient lighting, By: Dan & Co brings warmth and individuality to this four-room flat for a design-loving couple.