From curated display niches to ambient lighting, By: Dan & Co brings warmth and individuality to this four-room flat for a design-loving couple.
18 June 2025
Home Type: 4-room HDB flat
Floor Area: 1,022sqft
Text by Disa Tan
The owners of this four-room BTO flat in Tengah Garden Court are a young couple who see their home as a personal sanctuary – a place to unwind at the end of the day, surrounded by calming colours, soft lighting, and their growing collection of streetwear toys. With that in mind, interior designers Daniel Lim and Jaymie Tan from By: Dan & Co set out to design a cosy, modern home that captures the couple’s way of life while offering stylish, low-maintenance solutions for displaying their collectibles.
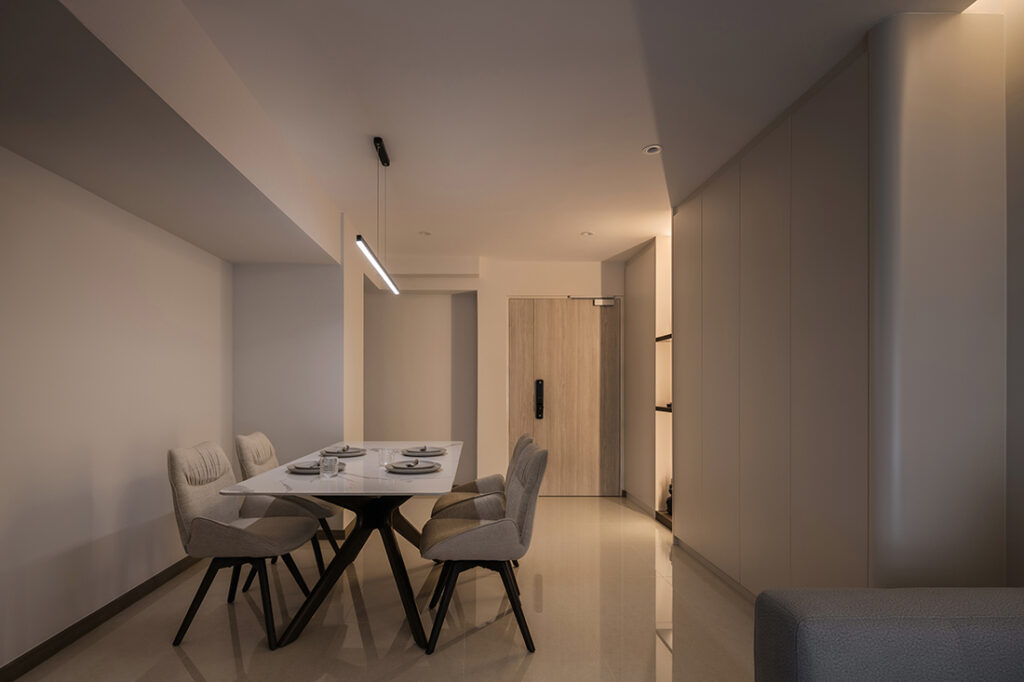
Completed in just three months at a renovation cost of $62,000, the home now feels thoughtfully tailored to the couple’s lifestyle. To set the tone, Daniel and Jaymie introduced a neutral palette of off-white, taupe, grey, and dark wood finishes, establishing a calm yet refined foundation for the rest of the interior.
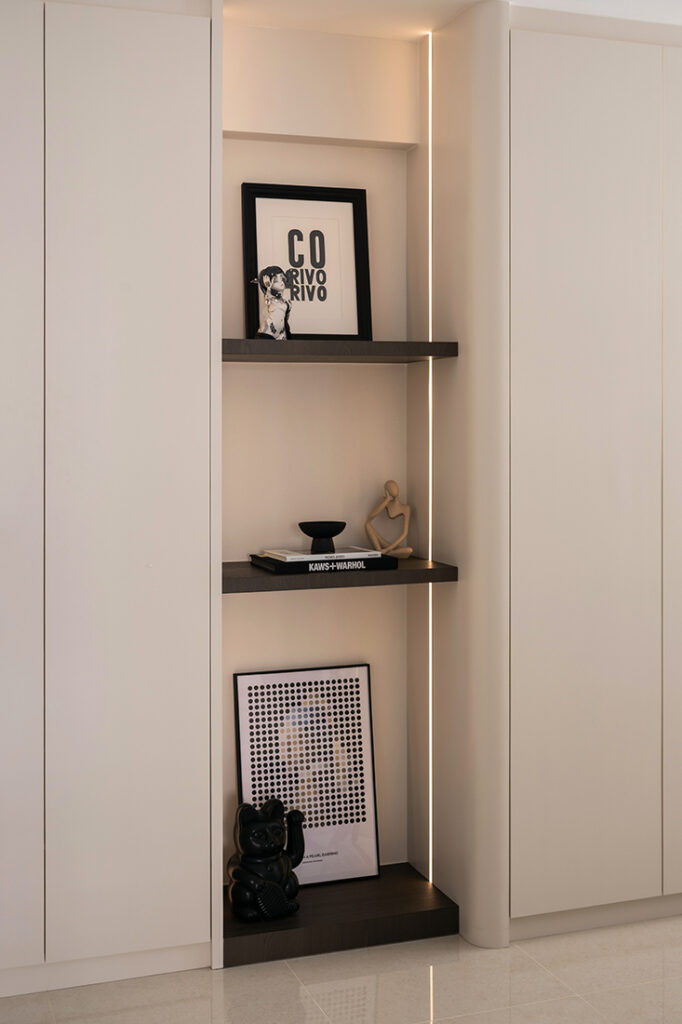
At the entrance, custom cabinetry lines the walkway, offering ample storage while incorporating open niches for display. These illuminated shelves double as a personal gallery, showcasing the couple’s love for understated decor pieces and curated art prints.
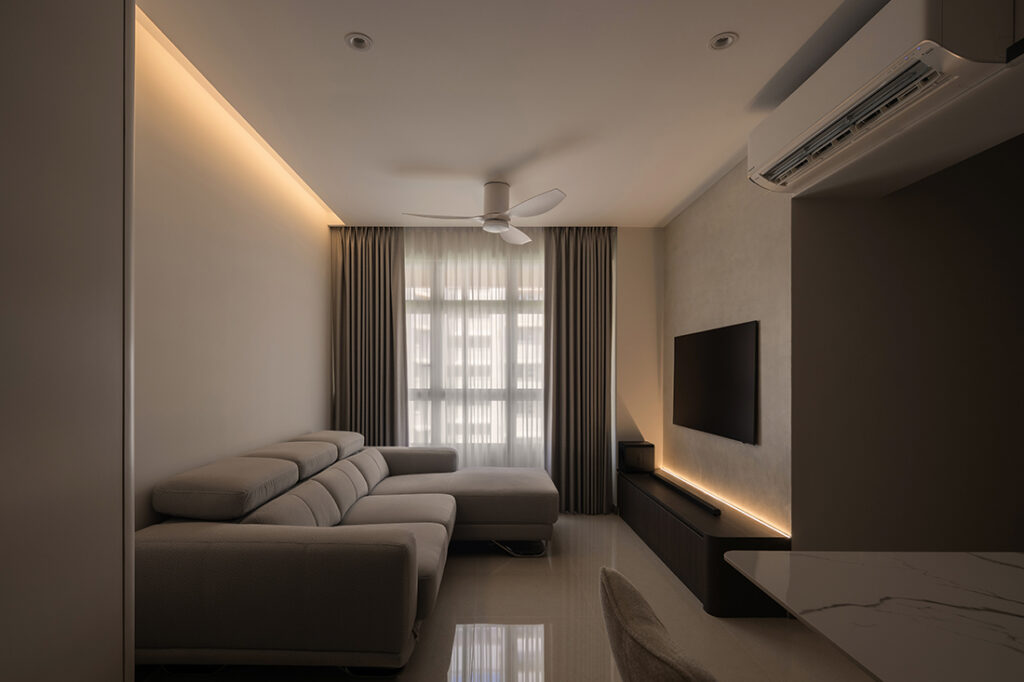
Textured paint sets an elegant tone on the TV wall, complemented by a sleek false ceiling with concealed cove lighting. With both three-tone and warm LED options, the atmospheric lighting design allows the couple to dial in the perfect mood throughout the day.
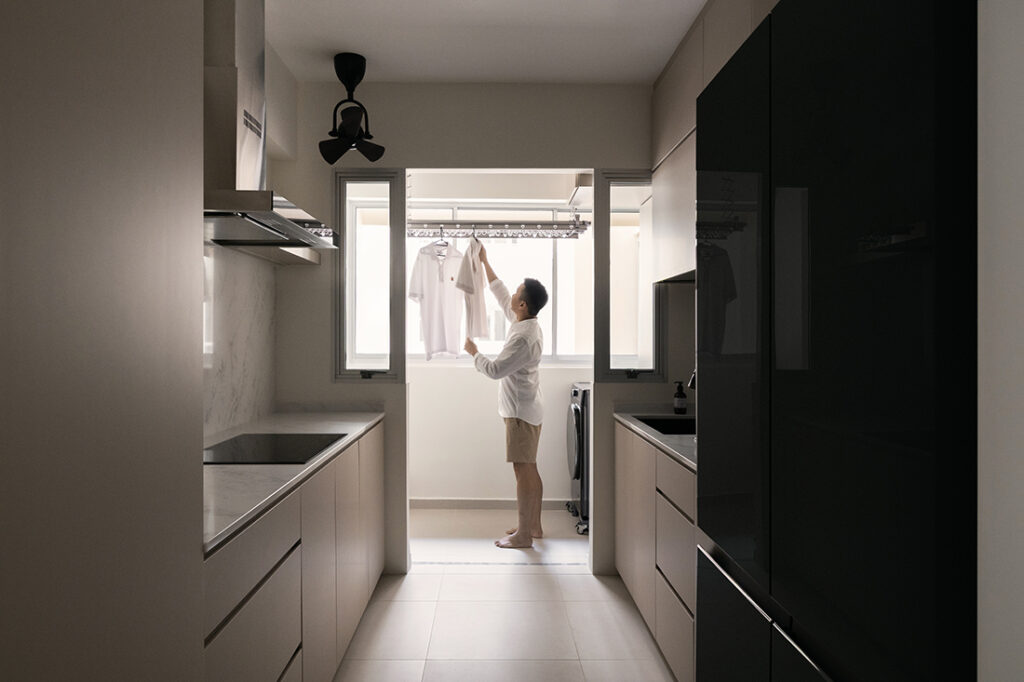
The galley kitchen extends into the service yard, creating an uninterrupted visual flow. “We intentionally kept the layout open to make the space look bigger,” the designers share. This seamless configuration not only improves functionality for daily routines but also complements the overall sense of calm and continuity.
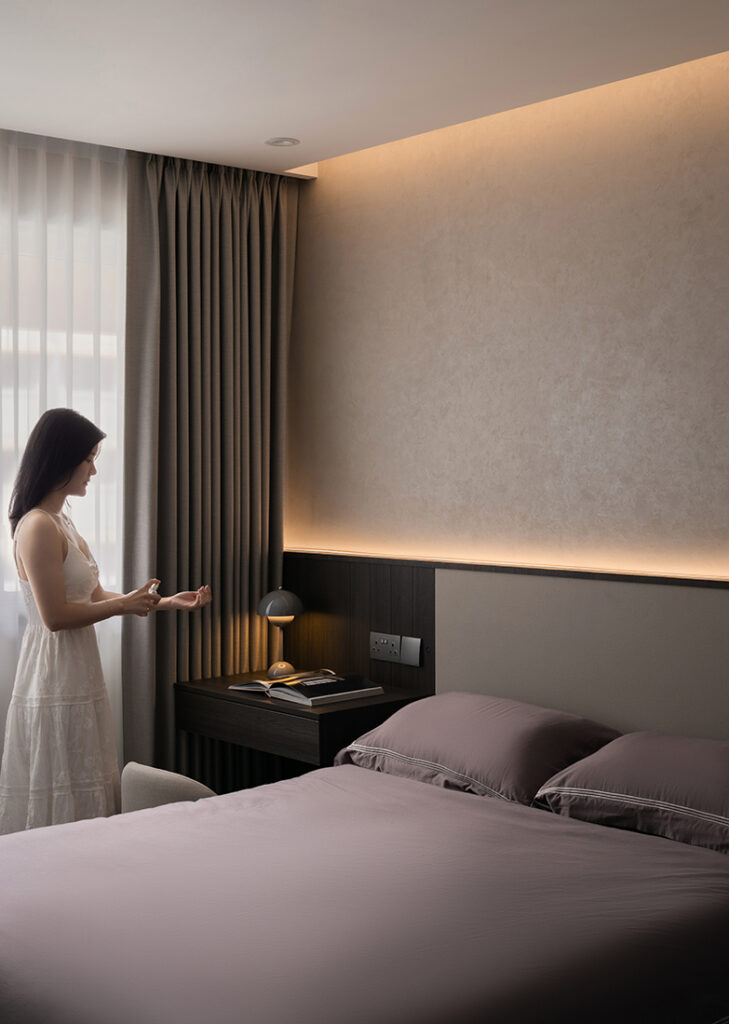
Hotel-worthy sophistication defines the master bedroom, where soft lighting and layered textures create a calming atmosphere. The headboard wall, finished in textured paint, is subtly backlit to enhance the mood. Built-in features – including the storage bed, vanity desk, and full-height wardrobe – maintain a clean, seamless layout.
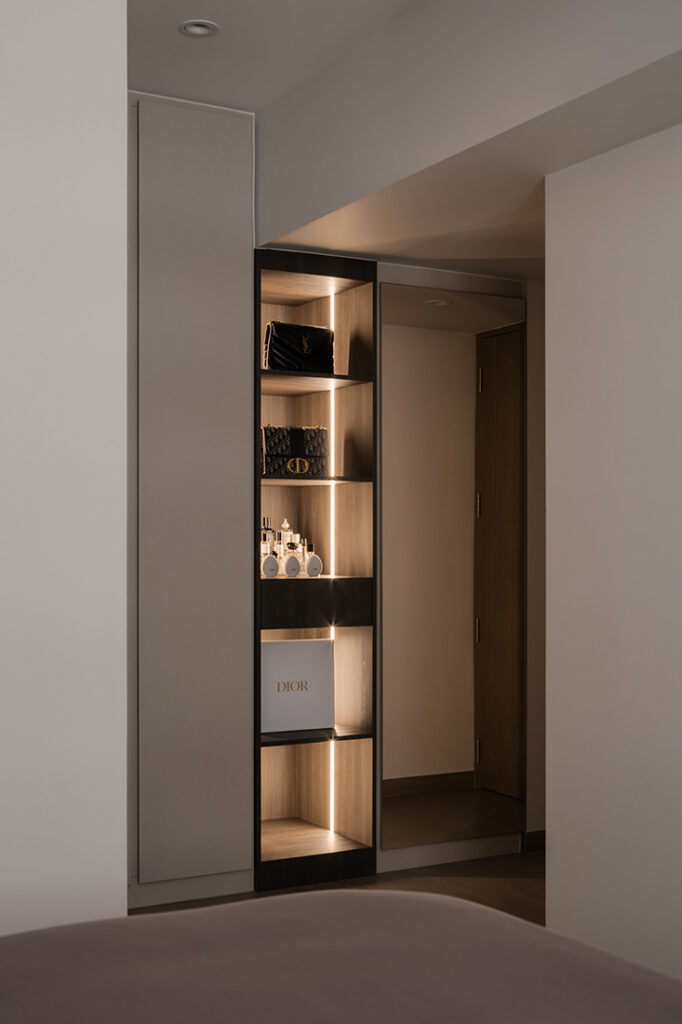
In the master bathroom, large-format tiles in a soothing, stone-inspired design set the stage for a spa-like retreat. A softly illuminated curved mirror enhances the modern hotel feel, paired with a compact, built-in vanity and low shower ledge for everyday essentials.
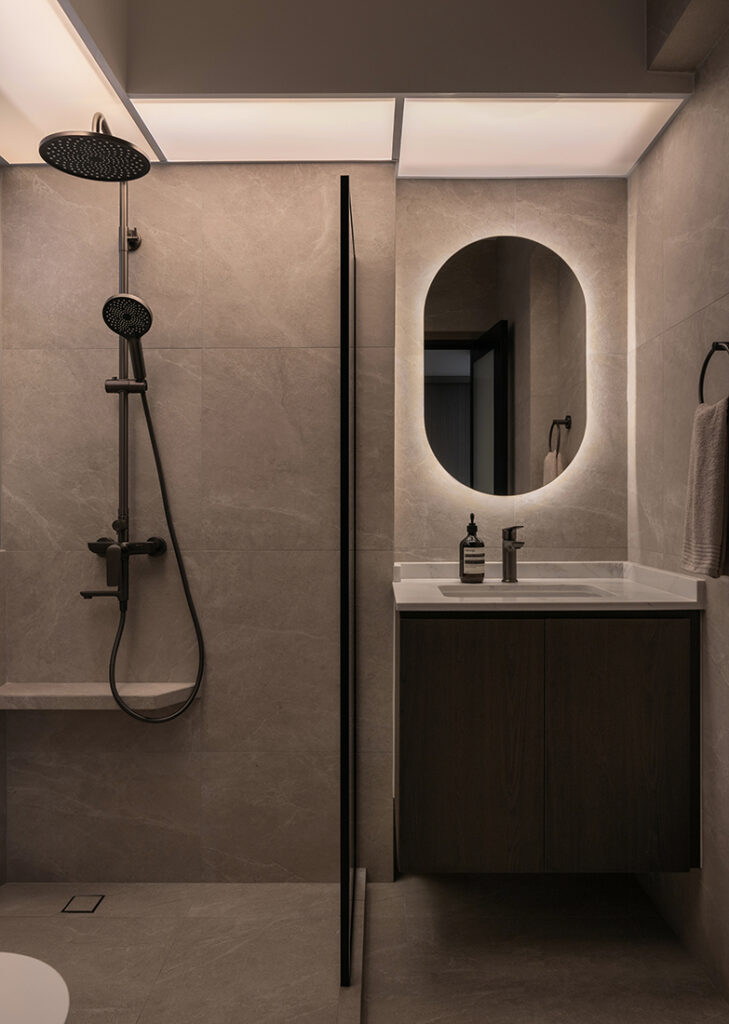
By retaining the original HDB flooring and doors in the communal zones and bedrooms, the designers were able to focus the budget on high-impact upgrades – resulting in a home that feels both polished and personal.
By: Dan & Co
www.bydanandco.com
www.facebook.com/bydanandco
www.instagram.com/bydandco
We think you may also like This Nordic-inspired home oozes a calming vibe
Like what you just read? Similar articles below

This serene BTO flat by Couple Abode enjoys a harmonious fusion of styles, and is all about comforting curves and homey vibes.
A modern-luxe Punggol BTO by I.D.I.D that flexes for a newborn today—and a young family tomorrow.