A young airline couple wanted a space that felt like the calm they once found in Japan — intimate, grounded, and quietly romantic. Intheory Design turns that feeling into a tactile, low-lit sanctuary where every surface tells a story.
17 November 2025
Home Type: 5-room HDB flat
Floor Area: 1,216sqft
Text by Janice Seow
The owners of this flat in Sengkang both work for an airline, which means their days are often spent in different places — one in the air, the other somewhere across the globe. There was even a time when they went a whole month without crossing paths. When they finally started planning their first home together, they agreed it couldn’t feel temporary. It had to feel, in the words of Ryan Linardy of Intheory Design, “grounded, warm, and welcoming.”
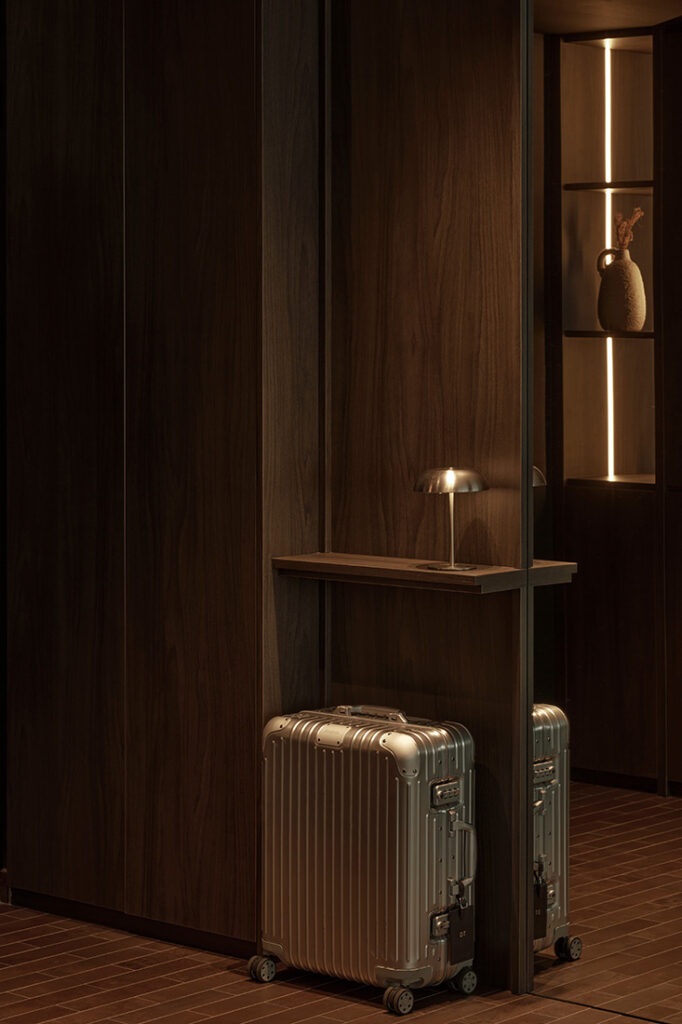
The emotional anchor was a trip they once took to Japan — an experience they remembered as peaceful and calm. “Their faces would light up whenever one of them made reference to it,” Ryan says. “Eventually, they decided that their home had to capture that same feeling. We leaned into that emotion, shaping the space with dark wood tones, warm lighting, and tactile finishes that echo the stillness of a quiet evening abroad.”
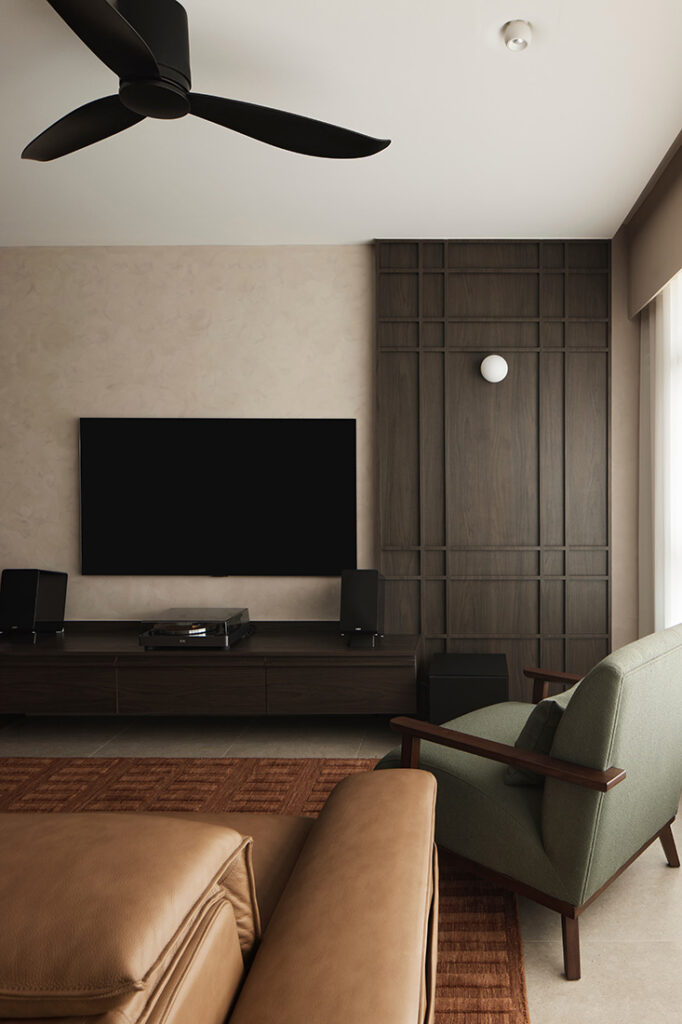
What emerges is a flat that embraces shadow, texture and a cinematic sense of stillness. The living room distils this intimacy beautifully. Instead of hiding their luggage — the very objects that shaped their everyday lives — the couple wanted them visible. “We don’t wish to tuck the luggage away,” they told Ryan. “They’re part of us.” And so Ryan turned the matching suitcases into side tables, filled with meaning and memory. The move could have veered gimmicky in less thoughtful hands; here, it becomes the emotional spine of the home. “More than a design statement, it’s a nod to how they met, and a reminder of the shared rhythm of their lives,” Ryan adds.
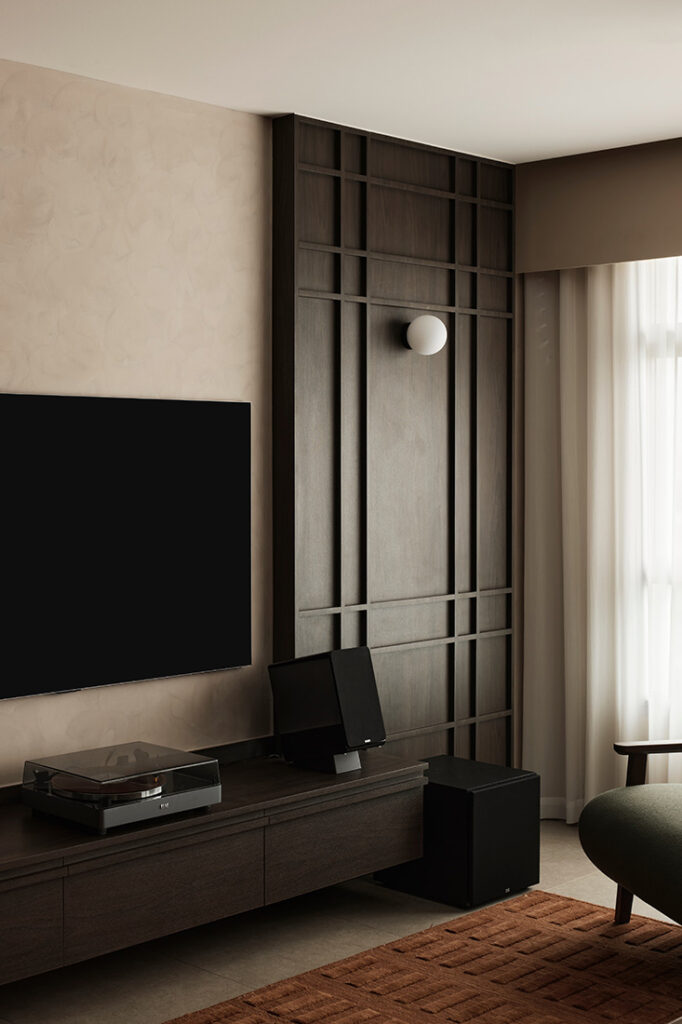
Throughout the home, dark carpentry is balanced with limewash walls — a pairing that gives the interior its signature atmospheric weight without slipping into heaviness. Behind the coffee bar, artisans hand-applied a textured plaster inspired by Hokusai’s The Great Wave off Kanagawa; the same patterns ripple gently across the hallway and kitchen, a subtle through-line that echoes the couple’s lifestyle — always moving, always returning.
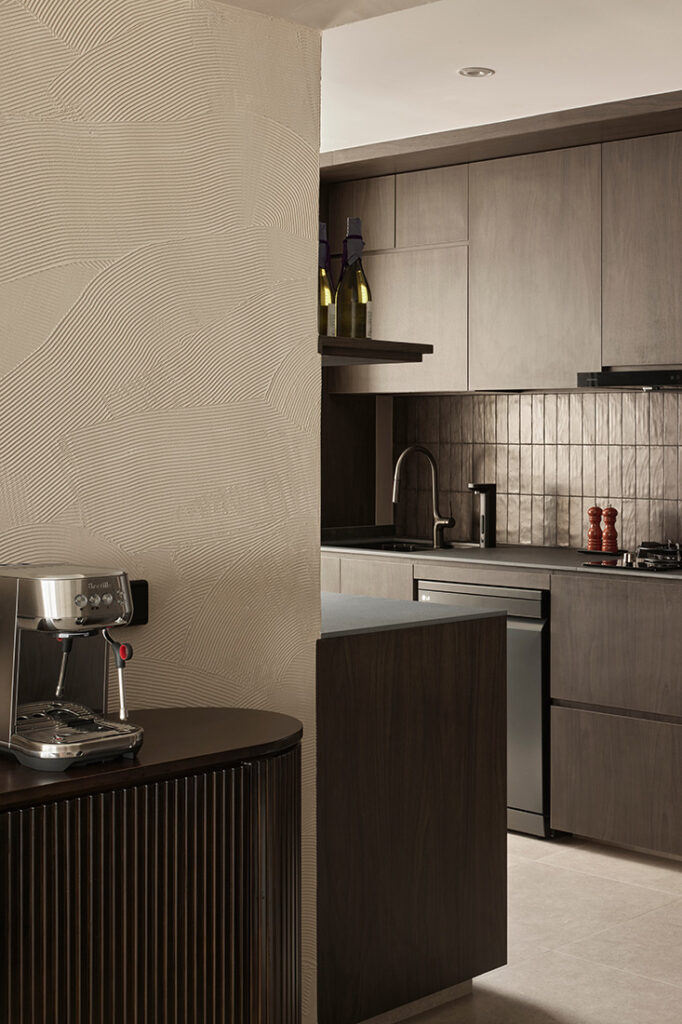
A muted terracotta rug anchors the living zone beneath a low sofa, while the kitchen continues the visual rhythm with matte cabinetry and uneven, light-catching artisanal tiles. The bedroom picks up the theme with a Patagonia marble plinth (just like the one on the living room’s console), and a feature wall textured like shifting clouds — a nod to Hokusai’s Fine Wind, Clear Morning.
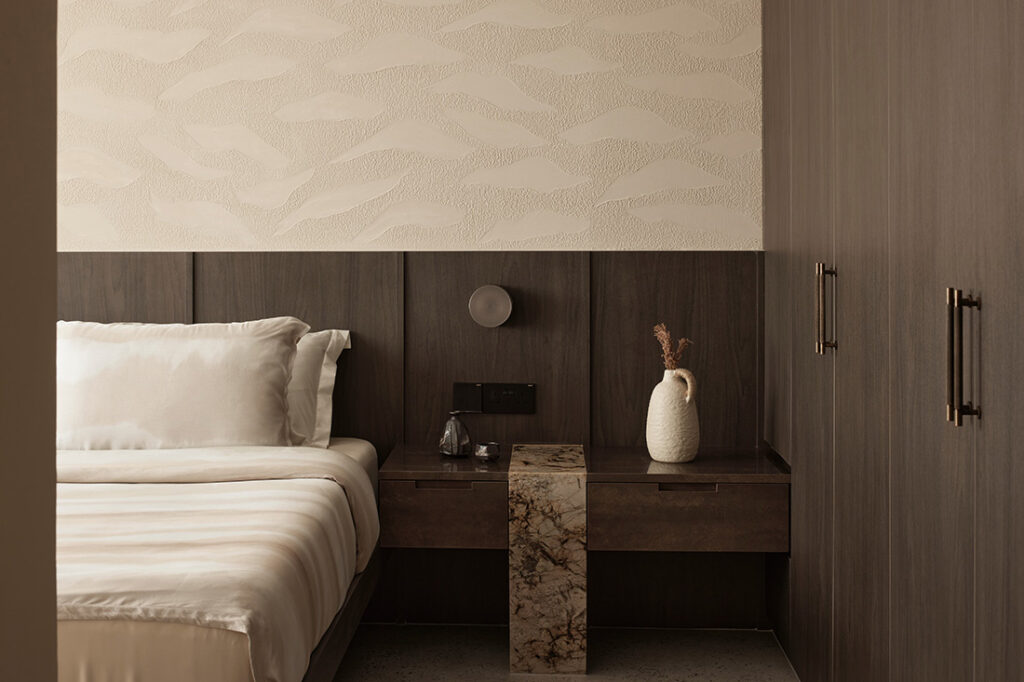
Given the couple’s schedules, maintenance was a practical concern — especially with darker palettes. Instead of shying away, Ryan readily took on the challenge: “A concern for clients who aren’t home often is that darker interiors have a tendency to show dust, fingerprints, and scratches. We decided early on that the solution was not to avoid darkness, but to embrace it.” Matte wood finishes and honed marble minimise glare and soften wear, giving the home the lived-in ease the couple wanted.
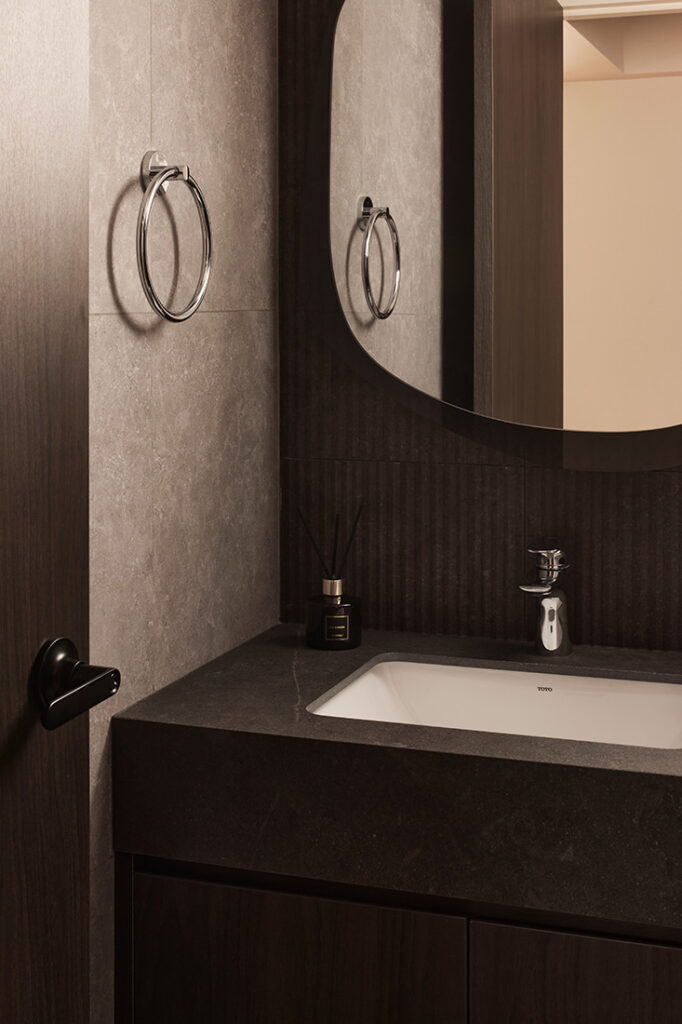
What grounds this home is its emotional clarity. It isn’t a showcase or a mood board. “This home is not about grandeur or perfection, but about familiarity. The kind of space that waits patiently for its owners to return,” says Ryan. After long flights and mismatched time zones, it greets them the same way every time — quietly, and warmly.
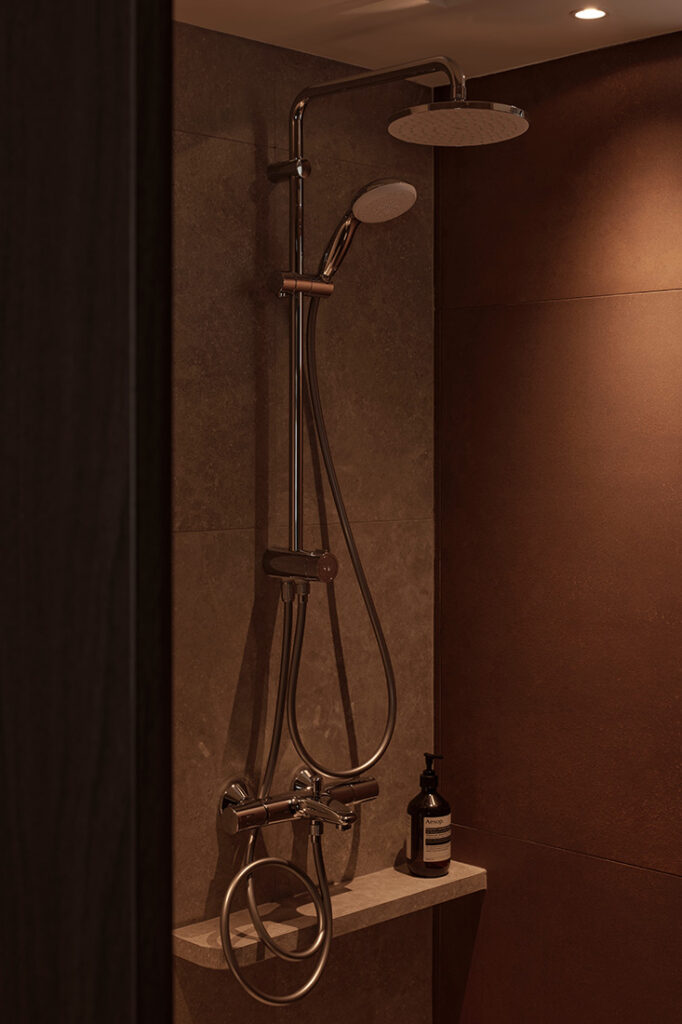
Intheory Design
www.intheorydesign.sg
www.facebook.com/intheorydesign
www.instagram.com/intheory.design
We think you may also like The Intheory Design showroom: An ID studio with a difference
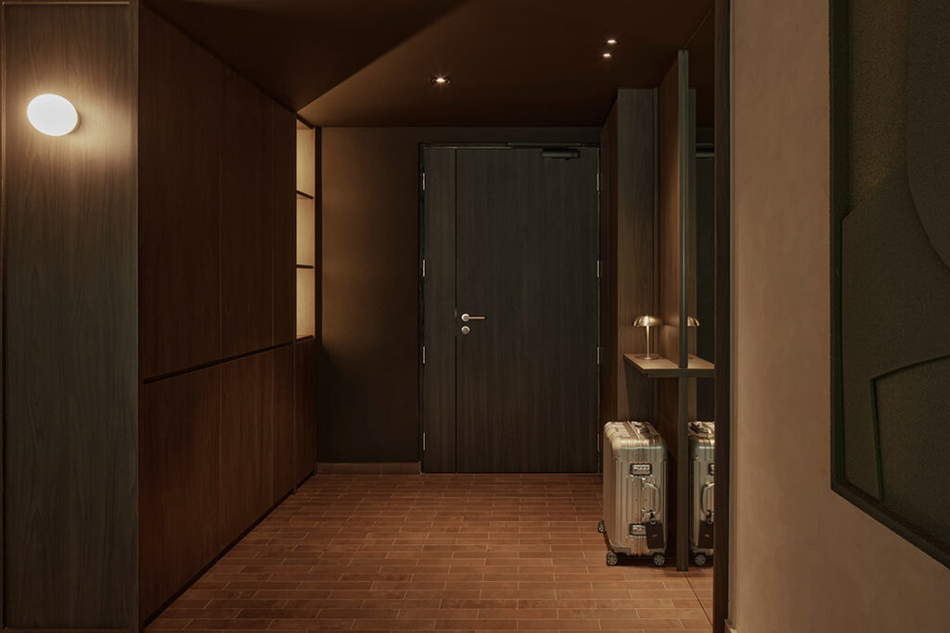
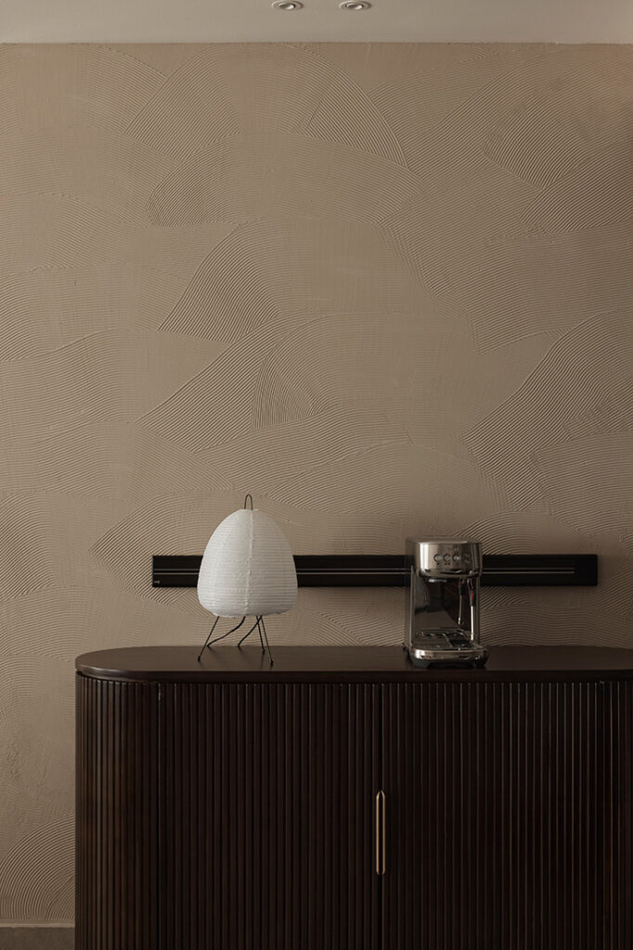
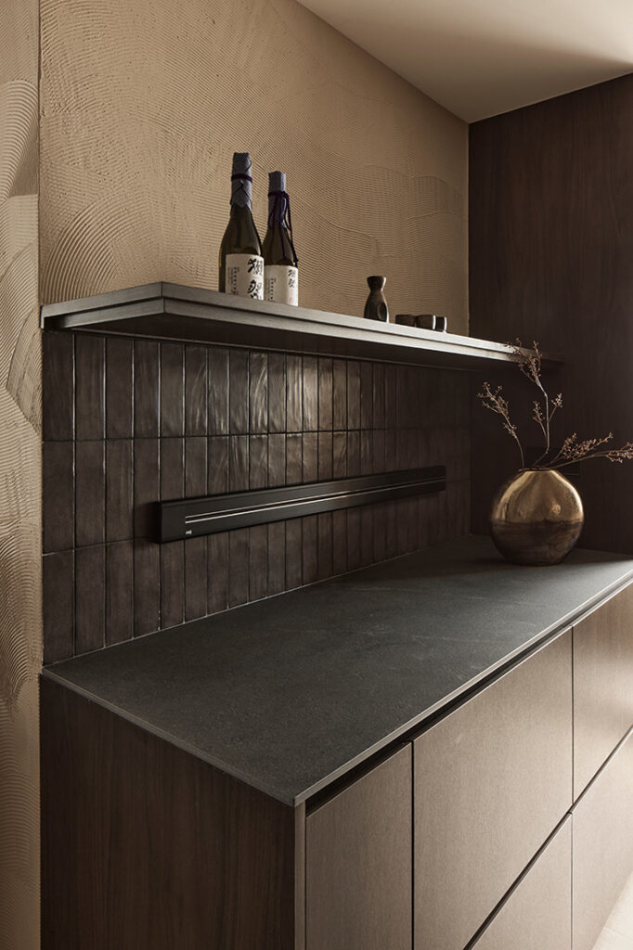
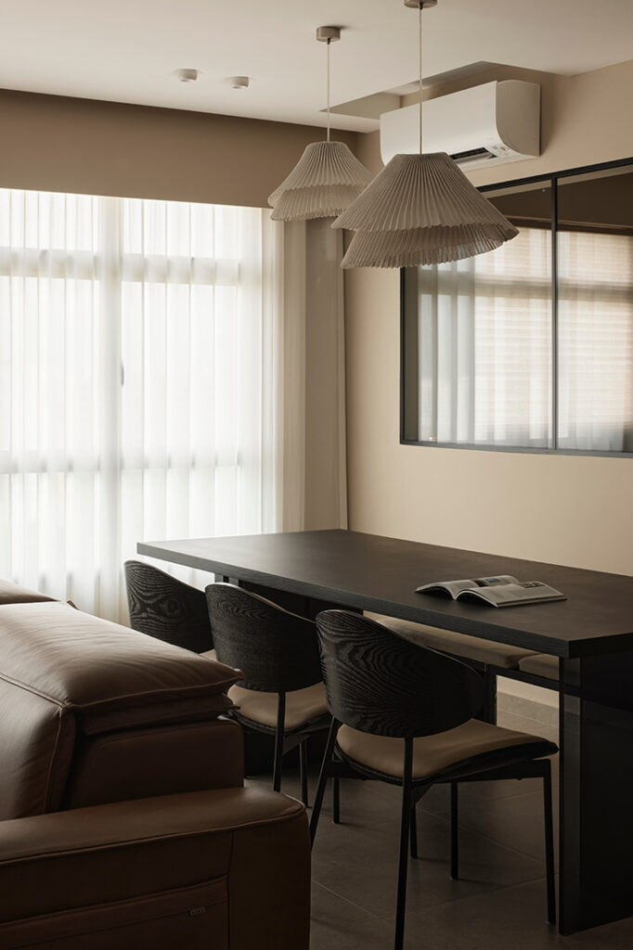
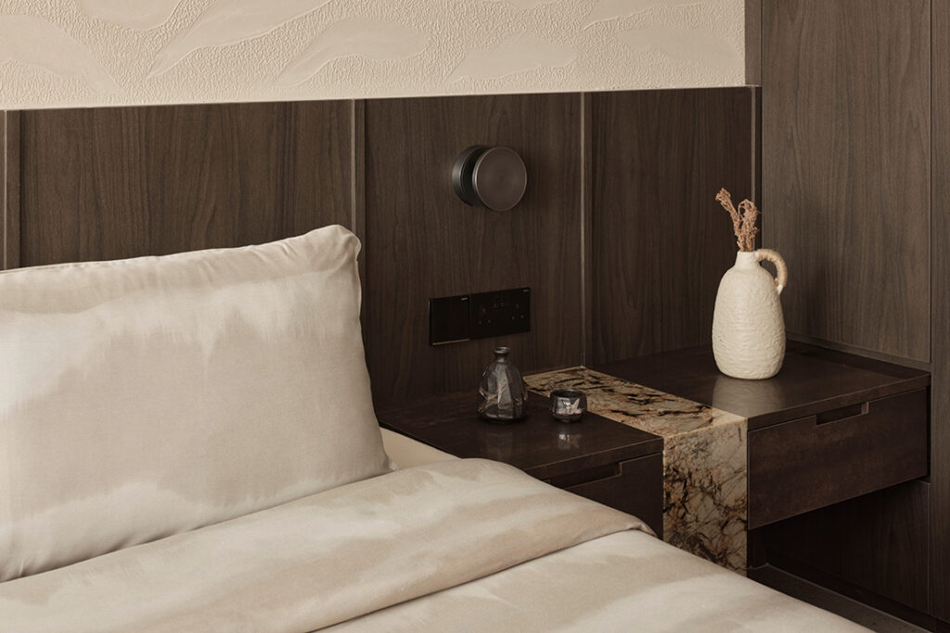
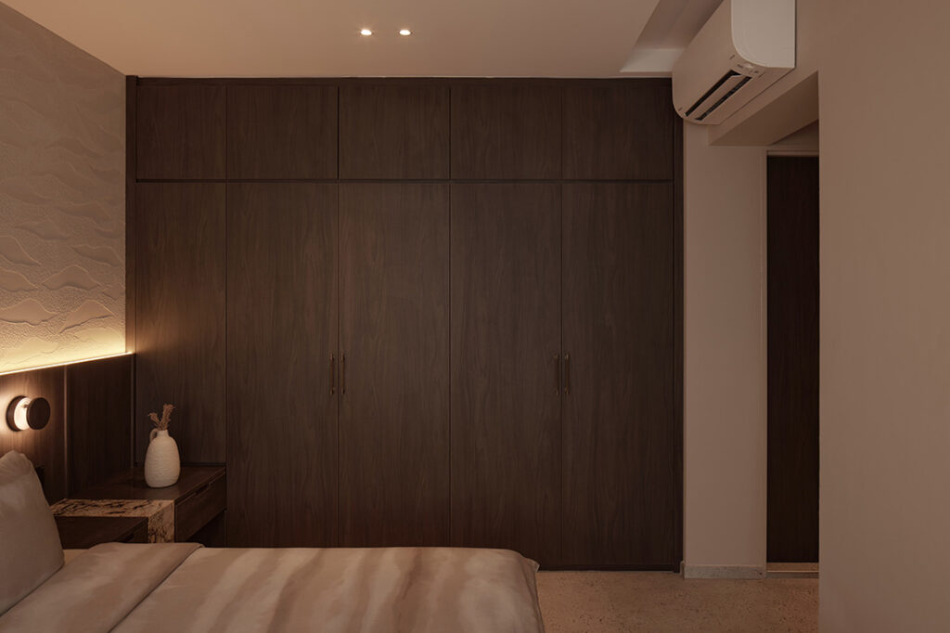
Like what you just read? Similar articles below

Embracing a moody and minimalist style, this HDB BTO flat by Darwin Interior is a true sanctuary for a couple who loves to stay home.

The allure of wabi-sabi lies in its celebration of beauty in imperfection. Here’s how you can build a life and home that’s centred around in this concept.