Renovating soon? Step inside Intheory Design’s Lavender showroom — where sustainable design meets smart ideas you can bring home.
18 August 2025
Text by Disa Tan
Located in Lavender, Intheory Design’s studio office and showroom is both a source of inspiration and a window into the firm’s distinct design ethos. The open-plan space, anchored by a mezzanine and soaring 6-metre ceiling framed in glass, flows effortlessly into a full-height conversation area, creating a natural connection between zones. Here, clients can experience sustainable interior design firsthand, whether in a consultation, during the design process, or simply exploring the working studio.
“We wanted to create an immersive and contemplative space to embody our design values of boldness, intentionality, and sustainability,” says co-founder Ryan Linardy. “That meant seeing waste as beauty, and creating an environment where every material has a story to tell.”
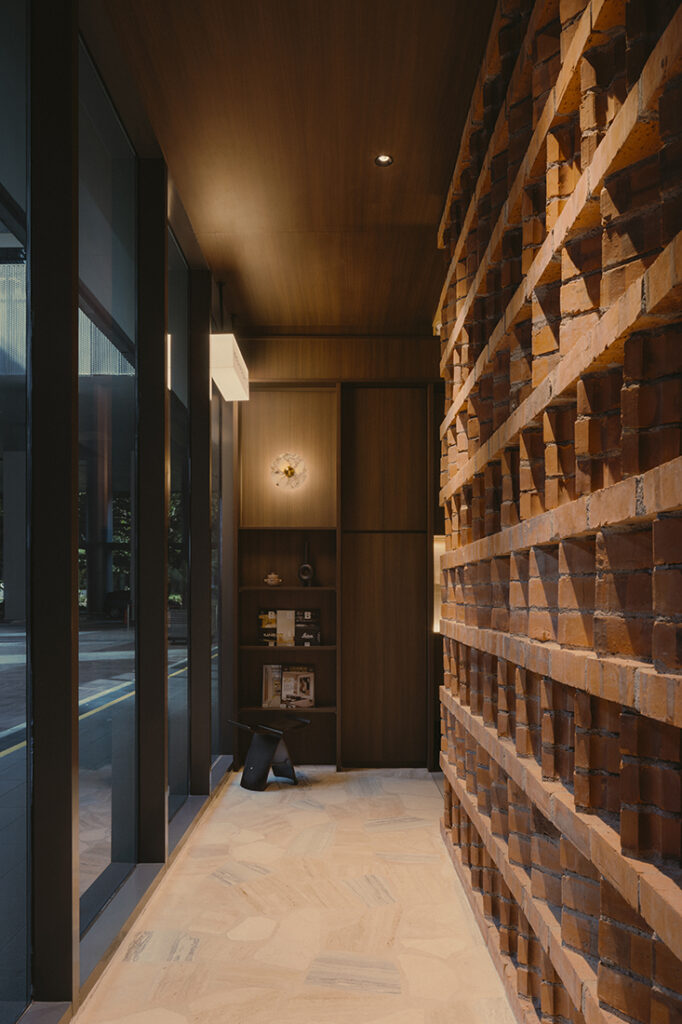
Visitors are first greeted by a dramatic entryway where broken marble, salvaged from trade waste bins, meets reclaimed brick. This pairing sets the tone for the studio’s commitment to sustainable design, turning discarded materials into striking features. “The brick wall creates anticipation, guiding clients inward, while broken marble flooring adds tactile and visual intrigue to the space,” says Ryan.
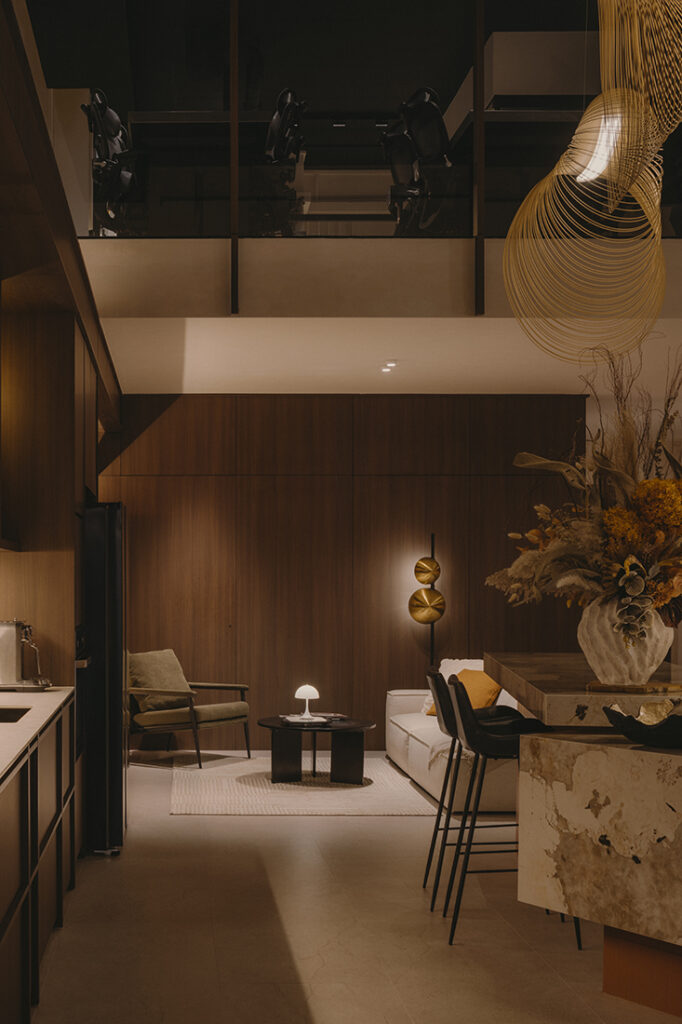
Beyond the entryway lies the main consultation area, anchored by a diagonally placed island finished in Patagonia stone-inspired Dekton surface that serves as both a focal point and a functional workspace. Limewashed walls and softly rounded lighting fixtures create a cocoon-like setting for discussions, while suspended statement lights from Sol Luminaire diffuse a warm glow. Natural daylight from the high ceiling windows are balanced with ambient tones, creating a calm yet purposeful atmosphere.
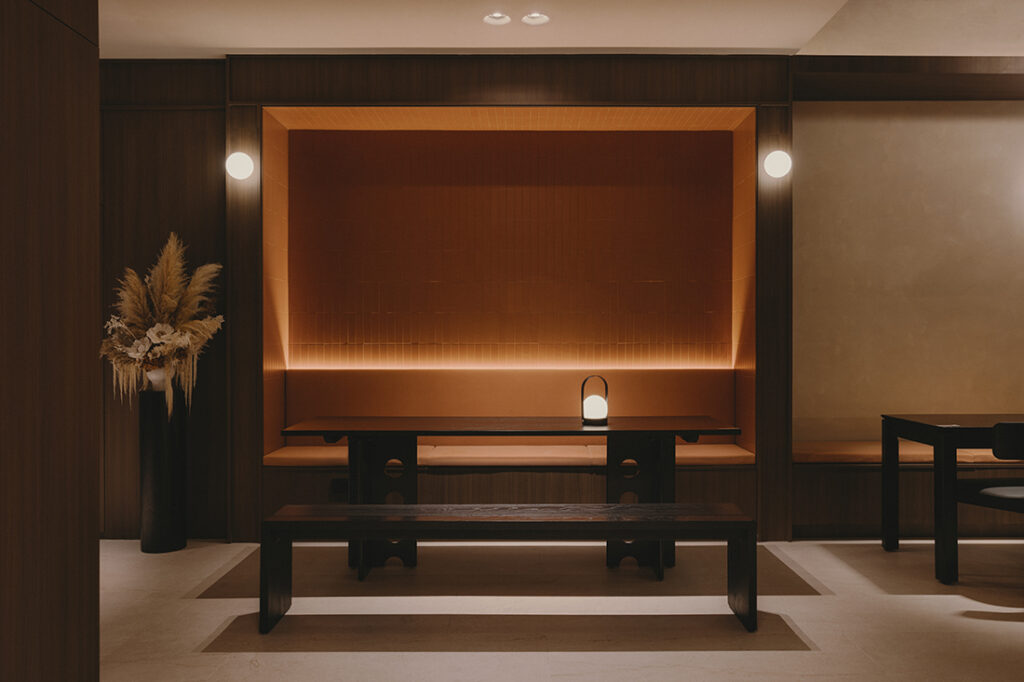
A more relaxed extension of the consultation area, the seating booths opposite include one with a recessed tiled wall backing, adding subtle texture. Padded in warm, earthy tones and softly illuminated, they offer a more informal setting for continuing discussions away from the main table.
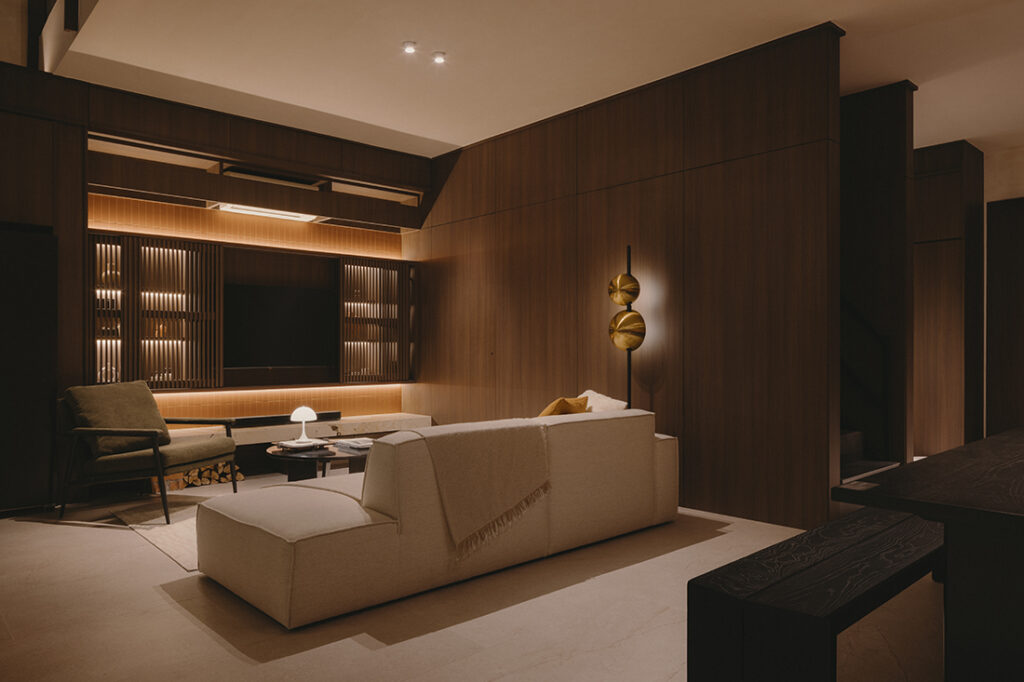
The lounge invites slower moments with a Castlery sofa set, wood-clad wall panels, custom-built storage, and softly backlit shelving framed by slatted timber panels. Discreet yet accessible, these elements keep the space uncluttered while adding depth and texture.
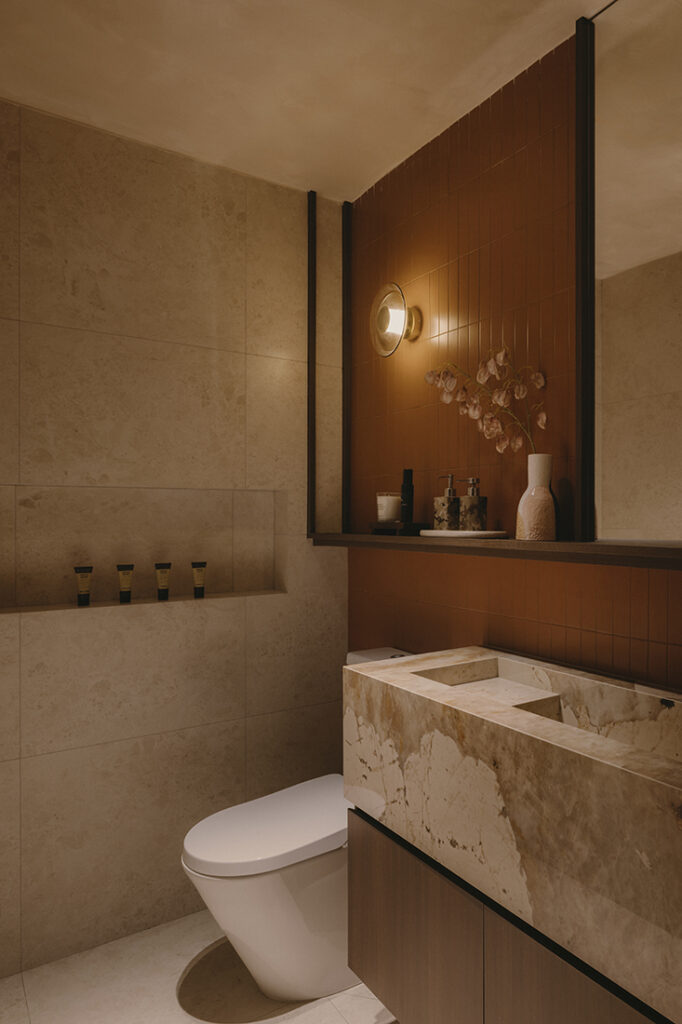
The washroom continues the design studio’s refined material palette with wall and floor tiles from Hafary. A custom, integrated sink cladded in Dekton is paired with streamlined cabinetry for a seamless look, while a sleek shelf keeps essentials neatly organised. Thoughtful lighting enhances the textures and creates a soft, welcoming glow — an approach homeowners can adopt to bring a touch of boutique-hotel elegance to their own bathrooms.
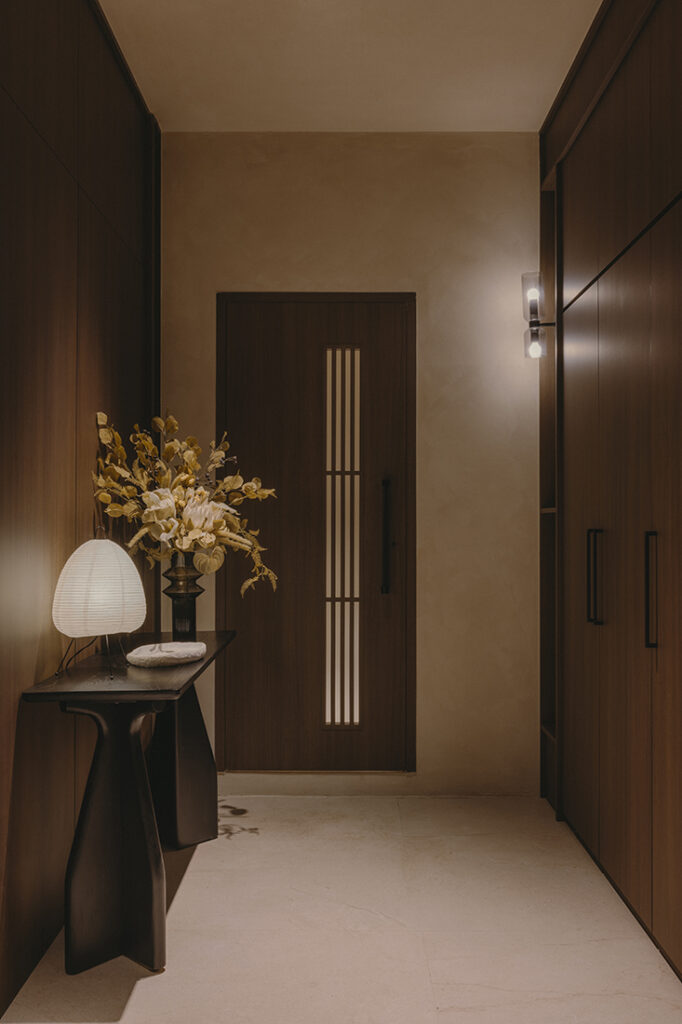
Completed in just two and a half months, the project stayed true to the studio’s commitment to salvage and reclaim materials. “Sourcing required patience, flexibility, and coordination with various suppliers and demolition sites,” Ryan notes. The result is a boutique studio showroom where reclaimed materials meet refined design — a space that not only reflects Intheory Design’s values but also invites homeowners to step inside, explore ideas, and see sustainable living brought beautifully to life.
Visit Intheory Design’s studio office and showroom at 114 Lavender St., #01-65 CT Hub 2, Singapore 338729. Email: hello@intheorydesign.sg, T (65) 8928 0101, www.intheorydesign.sg
Photography by Studio Periphery
We think you may also like Harmony at home – by Intheory Design
Like what you just read? Similar articles below
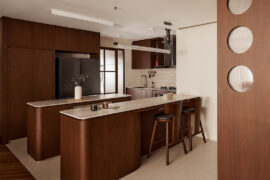
Designed with family life in mind, this home blends mid-century warmth, open-plan living, and thoughtful material choices to support both daily routines and meaningful gatherings.

By embracing natural materials, soft curves and functional design, Intheory Design transformed an ordinary apartment into a nature-inspired sanctuary for a couple.