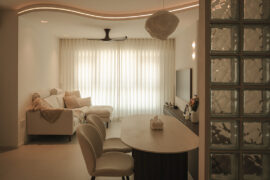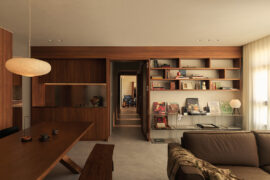The idea behind the home is to look almost like an art gallery, with open display shelves and a constantly changing roster of decor and design
27 April 2015
Home Type: 4-room HDB
Floor Area: 1,054 sqft
This HDB apartment at The Pinnacle@Duxton has a prestigious location and the interior design team from UPSTAIRS_ wanted the home to live up to expectations. Despite its compact 1,000-sqft floor size, the interior designers were confident that they could design a home that is open, airy and highly configurable.
The idea behind the home is to look almost like an art gallery, with open display shelves and a constantly changing roster of decor and design. Firstly, almost all the walls were knocked down, floors were hacked away and the designers completely reworked the flow and layout of the apartment. The designers also customised a wall-to-wall, full-height shelf that stretches across the length of the home.
The result is a spacious home with foldable walls that can be used to cordon off spaces according to its function. Have a guest staying over? Close off a section of the living room and it becomes a private guest room. Need a larger space for a dinner party? Completely open up the home to maximise the floor space and invite as many friends as you want.
This versatility in layout is also evident in the wall shelf feature. The open cubby holes make for a flexible decor solution: if the homeowners want to change up the look of the home, they can just replace the items on the shelf.
Like what you just read? Similar articles below

Designed for first-time homeowners Suyee and Ethan, this Punggol resale flat shows how thoughtful tweaks – not heavy renovation – can make a home both functional and full of heart.

Designer Nicole Yang from Oblivion Lab reshapes a 1,135-square-foot flat near Bedok Reservoir into a grounded, material-led home: a monolithic stone foyer, concrete and stainless steel where it matters, and planting woven in for a quiet eco lift.