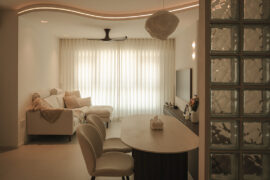Darwin Interior gives this regular flat a boost of extravagance with a masterful blend of luxurious design accents and moody ambience.
17 February 2025
Home Type: 4-room HDB resale flat
Floor Area: 990sqft
Text by Disa Tan
Choosing a dark colour scheme for a smaller space, such as a flat, can be intimidating, as it risks making the area feel cramped rather than cosy. However, Lead Design Consultant Vincent Tan and his team at Darwin Interior have employed innovative strategies to turn this design challenge into an advantage.

Vincent was entrusted with designing a dark, sophisticated living space for a married couple with children in their Bedok HDB flat. He shares: “The homeowners, both working professionals, wanted a home that was stylish yet practical.” Inspired by a previous dark-themed project he had worked on, the designer created a more luxurious version in this instance by layering deep tones with elegant design accents.
A sense of luxury flows seamlessly through the living area, enhanced by a rich blend of complementary materials and atmospheric lighting. The living room’s elegant stone feature wall, adorned with sleek fluted panels, becomes an instant focal point, exuding modern sophistication. This striking design element combines visual depth with tactile opulence, setting the stage for the home’s refined aesthetic.

Fluted wall panels and a seamless arrangement of custom-built storage units cleverly conceal the household shelter, creating a sleek and cohesive backdrop for family life. This approach enhances the dark colour palette while maximising space efficiency, particularly in the dining area and kitchen.

With its compact layout and limited natural light, the kitchen posed a challenge in incorporating dark tones. To address this, Vincent proposed removing the walls to invite more natural light from the service yard. This approach preserved the dark theme while creating a brighter, more open, and airy ambience.

Despite its small footprint, every inch of the kitchen is meticulously planned and fits all the essentials, even the dishwasher and water dispenser. With most appliances seamlessly integrated into the cabinetry, the spotlight shifts to the stunning sintered stone backsplash and intricately veined countertops from Lian Hin.

One of the standout features in the dining area is the thoughtfully designed tinted mirror installation. Rather than using a single large mirror, smaller pieces are precisely arranged to create a striking feature wall behind the dining table. Beyond its aesthetic appeal, this design visually expands the space, making the dining area feel more open and perfect for entertaining.
Completed in just 10 weeks at a cost of $70,000, every design detail crafted by Vincent and his team reflects the family’s appreciation for stylish interiors while seamlessly catering to the demands of modern living.
Darwin Interior
www.darwininterior.com.sg
www.instagram.com/darwininterior
We think you may also like Home is a place to chill
Like what you just read? Similar articles below

Designed for first-time homeowners Suyee and Ethan, this Punggol resale flat shows how thoughtful tweaks – not heavy renovation – can make a home both functional and full of heart.

Sleek minimalism meets moody sophistication in this tranquil HDB flat by Darwin Interior that’s perfect for homebodies to unwind in style.