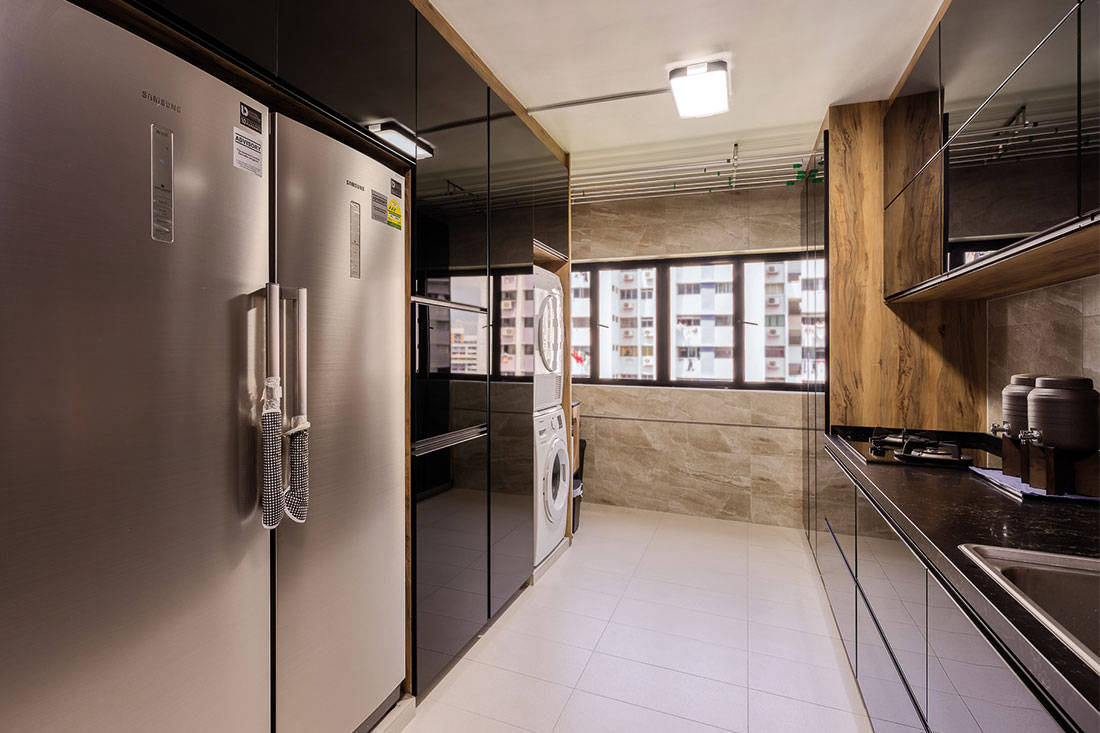To cater to the married couple’s differing preferences, the designers from Unimax Creative have created a harmonious combination of contemporary and industrial elements, and dark and light tones in their 4-room flat.
10 August 2018
Home Type: 4-room HDB flat
Floor Area: 1,200sqft
Text by Disa Tan
Be bold or play it safe? That was the design conundrum that Senior Designer Gordon Lim of Unimax Creative faced after meeting the homeowners, who both happen to be chefs, and processing their design preferences. He explains: “The husband likes darker, stronger tones while the wife favours something softer and neutral.” To fulfil the husband’s request for something dramatic, the feature wall in the living area is painted with special effects paint that replicates the look of dark travertine.

To counterbalance the feature wall of dusky colours and woodgrain textures, the other side of the room carries a contemporary palette. Light grey walls make the perfect finishing touch to the masculine and moody aesthetics while curvy furnishings break the boxy monotony of the custom-built fixtures. With that, Gordon has successfully worked in both looks that the homeowners like.

A shoe cabinet lines the wall of the foyer. Besides providing storage and a display ledge, the woodgrain accents bring warmth to the contemporary colour palette of light grey painted walls and grey homogeneous tiles. Adding an armchair to this neutral setting creates a cosy chill-out corner and allows the homeowners to remain comfortably seated while putting on footwear.

To cook up a kitchen with a classy ambience, Gordon’s recipe is to clad the cabinet doors in black coloured glass. This beats coming back to a cold and utilitarian-looking kitchen, which the homeowners are probably tired of, given that they work in a commercial kitchen all day. He also cladded the wall of the service yard and the backsplash with marble-look tiles, and all these sleek materials up the ante of luxury in this cookspace.

Going with a lighter colour scheme for the walls of the dining area was a compromise of styles. A darker grey would have made the space look smaller and the industrial-contemporary fusion would be thrown off-balance. The walls may look like cement panels but it is actually textured paint. The special effects paint also conceals the entrance to the master bedroom.

Floor Plan:
The master bedroom’s entrance was relocated to cater for more wall space in the dining zone. The kitchen was enlarged by hacking away the storeroom and adding the space to it.

Unimax Creative
www.unimax.com.sg
Like what you just read? Similar articles below

This 29-year-old resale flat’s renovation by AP Concept highlights a refreshed kitchen layout and an airy and spacious interior.

This resale flat has been reimagined as an experiential art gallery that elevates the inhabitants’ living experience.