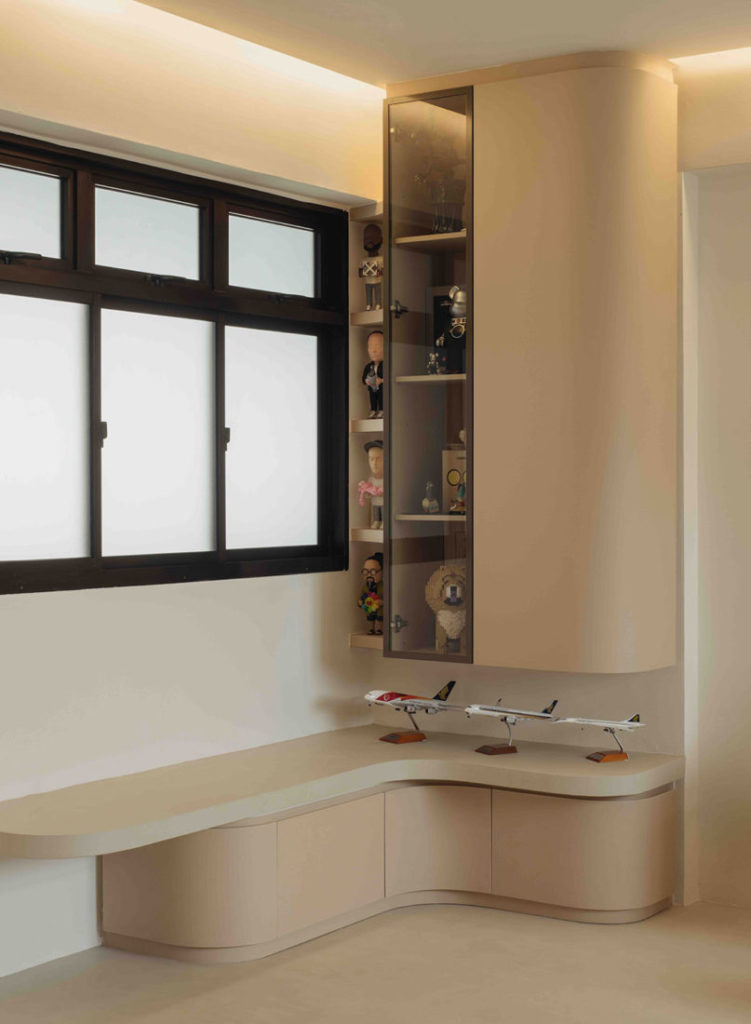In this four-room flat, Local Architecture Research + Design (LAR+D) created public spaces for hosting and showcasing personal objects while hiding away private rooms.
18 November 2022
Home Type: 4-room HDB flat
Floor Area: 1,076sqft
Text by Stephanie Peh
It started out as a simple request from the husband-and-wife homeowners: Create a clean backdrop to take group photos when hosting family and friends at home. Local Architecture Research + Design (LAR+D) studied the request and found ways to harmonise it with their design intent. Apart from serving as a photo background, the long fluted wall acts as a seamless portal to two bedrooms, hiding these private spaces away from plain sight, effectively segmenting this four-room HDB flat into an unconventional setting of public and private zones.

Rather than move a bedroom door drastically, they proposed to shift it economically to align with the master bedroom, resulting in a long continuous wall that functions as the photo backdrop. “Aside from understanding the client’s basic needs and requirements, we like to question ourselves and each other on how can we capitalise on the site context,” says Cheung Yu Ting, principal architect at LAR+D. With the client’s $60,000 budget in mind, a big part of LAR+D’s creative interpretation came in the form of a clever, low-intervention layout where clean lines neatly segment the house without altering the existing 1,076-square-foot space too much.

The public zone, composed of the living and dining room, study and kitchen, feels wide and spacious enough to host guests. Upon entering, the main focus becomes the dining table with the fluted wall and study room re-fitted with glass panels that enable more natural light into the space while showcasing the husband’s extensive guitar collection.

As the homeowners intend to move out within seven years, built-in carpentry was minimised save for small curved niches that showcase their collection of toys and model airplanes. “For most of our residential spaces, we believe what completes the space is always the client’s personal belonging – photos, books, toys or any other collection,” says Yu Ting.

A translucent sliding pocket door separates the dining space and kitchen, creating a seamless connection while maximising natural light from the kitchen – even when the door is closed. The kitchen was kept wide and spacious by creating a single galley kitchen and laundry room with top to bottom carpentry neatly tucked to one side.

The muted colour scheme comprising neutral colours like beige carpentry and grey floors and a clean material palette lends a sense of tranquility, which also complements the wife’s Catholic memorabilia. Curved accents were added to soften the space. The only pop of colour comes in the bathroom with dusty green carpentry and a colourful sink.

When asked about their creative process for residential spaces, LAR+D explains that it is often about harmonising the homeowners’ needs and their design intentions. “This constant dialogue and critique that we have throughout the duration of the project from start to finish is what shapes the final outcome of our works,” Yu Ting says.

LAR+D
www.local-architecture.sg
www.instagram.com/lard.sg
Photography by Khoo Guo Jie
We think you may also like A five-room flat with more rooms than most




Like what you just read? Similar articles below

Inspired by the Scandinavian and minimalist design philosophies, Vän Hus Interior Design transformed this resale flat into a restful sanctuary.

Taking the brief for a contemporary home further, Happe Design Atelier incorporates the old resale unit’s original terrazzo flooring into the design to create a monochrome haven with a nostalgic twist.