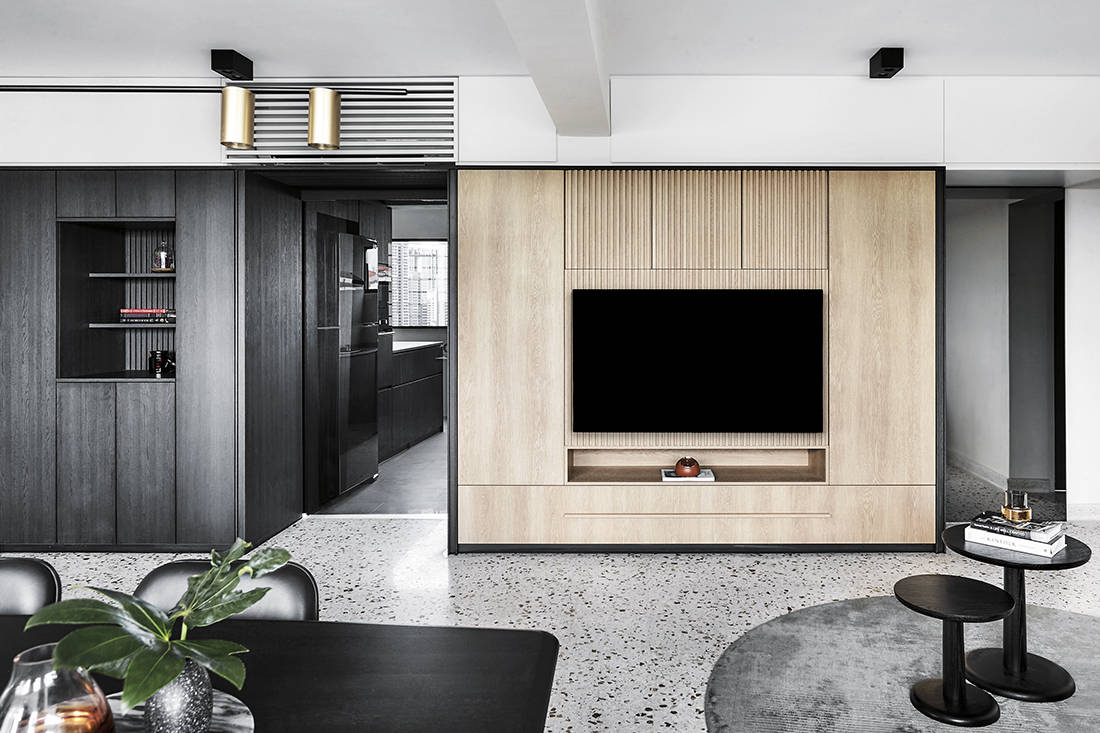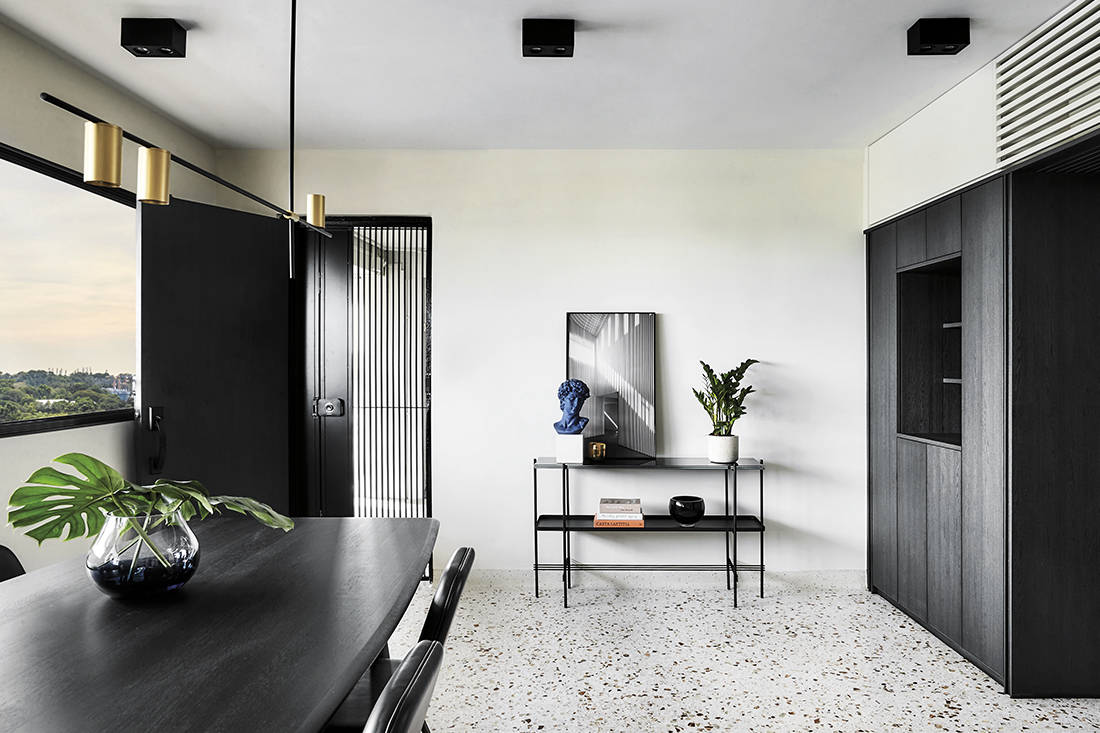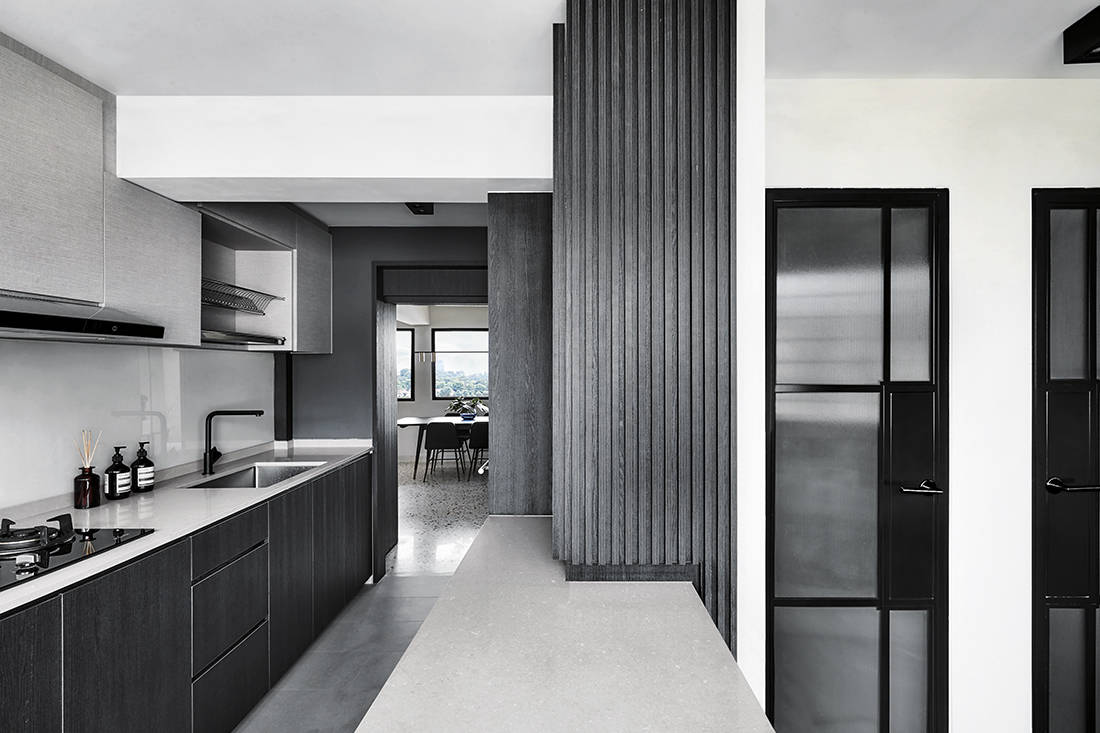Taking the brief for a contemporary home further, Happe Design Atelier incorporates the old resale unit’s original terrazzo flooring into the design to create a monochrome haven with a nostalgic twist.
9 June 2021
Home Type: 4-room HDB flat
Floor Area: 905sqft
Text by Angela Low
Streamlined storage units and a small selection of carefully curated furniture pieces, sourced from Danish Design Co. in the open-plan living room help to reduce clutter and brighten up the home. The white walls have also been kept unadorned to let the terrazzo flooring and built-in features shine. To bring a sense of warmth to the space, the designer employed a neutral colour palette of light wood shades and earthy accents.

At about 2.45-metres high, this unit’s ceiling is lower than that of most flats. To prevent the space from feeling cramped, sleek storage units were installed across the length of the room. Positioned flush with the TV console, these hidden compartments, which conceal the air conditioner trunking and other miscellaneous items, run along the ceiling and have been painted white to create the illusion of height.

The highlight of this abode is its off-white terrazzo flooring, an existing feature that covers the living and dining areas. Featuring muted specks of beige, brown and maroon, it lends an old-school charm to the otherwise clean-cut, contemporary interiors, and is also a space efficient way to bring a touch of character to the home.

A platform bed provides additional storage, a major need for a home without a dedicated store room, while making full use of the limited footprint available. It also boasts a custom headboard that extends into a side table with an integrated mirror, a space-savvy solution for this modestly sized master bedroom.

Pink as an accent colour makes an appearance in the study, offering a fun juxtaposition to the monochrome, industrial influenced decor. Lightweight furniture pieces, such as the slender study desk and the open shelving unit, help to create a more spacious feel while allowing the homeowners to easily reconfigure the layout of the room as their needs evolve over time.

Serving as a divider between the kitchen and the common bathroom is a false black pillar with vertical grooves that gives the kitchen textured depth. It also hides unsightly pipes and leads to the compact washroom, which is made up of a segregated shower area and water closet. Due to the lack of space, the designer opted for black-framed tinted glass doors instead of solid wooden doors to maintain a sense of openness.
Happe Design Atelier
www.hda.studio
www.facebook.com/HappeDesignAtelier
www.instagram.com/happedesignatelier
We think you may also like Nostalgia and contemporary living converge in this three-room flat
Like what you just read? Similar articles below
The indoors and out are alluringly blurred in this Japandi-inspired penthouse. Enviable features include a skylight, an ‘infinity’ timber decking, and an expansive balcony.

Find out how one designer redesigns the corridor in his four-room flat and carves out novel ways for living and working.