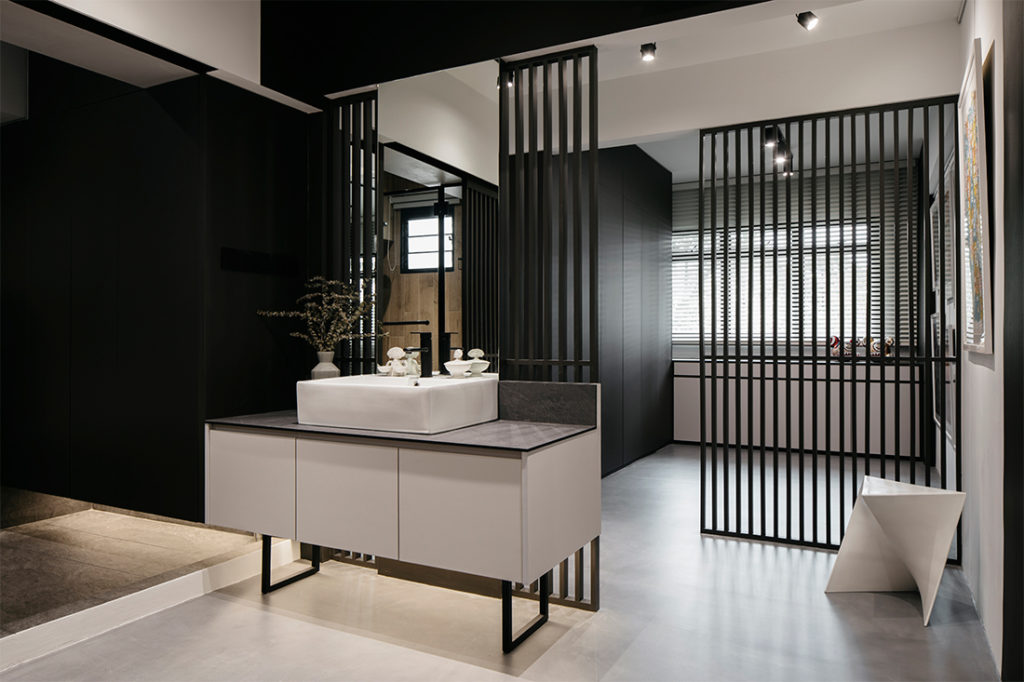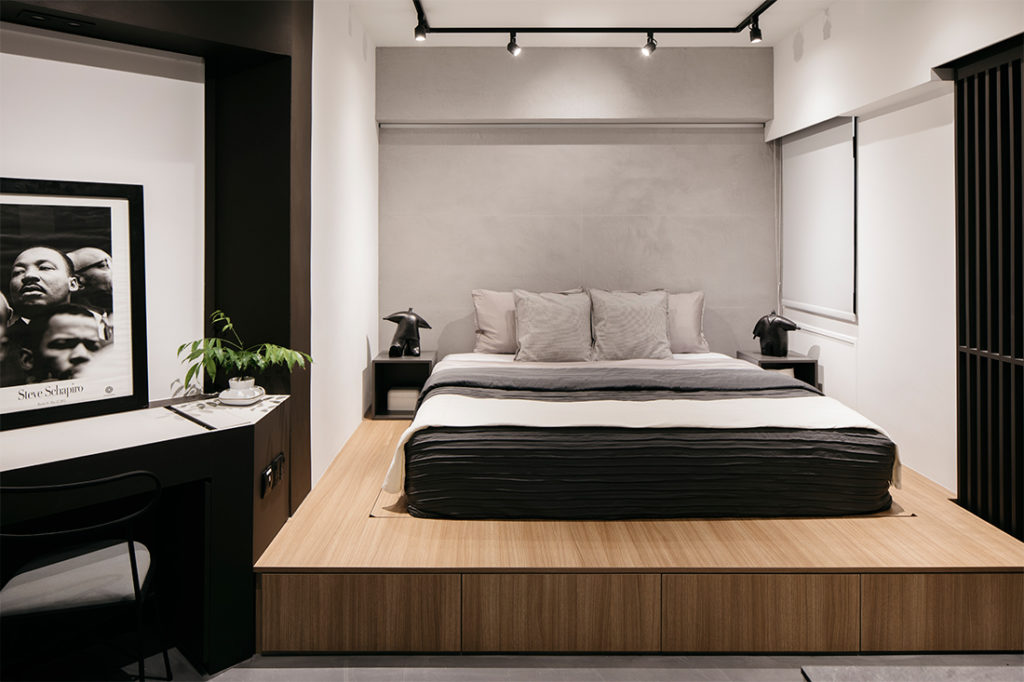This resale flat has been reimagined as an experiential art gallery that elevates the inhabitants’ living experience.
2 November 2021
Home Type: 4-room HDB flat
Floor Area: 969sqft
Text by Vanitha Pavapathi
This project was a Shortlist for Best Open-Plan Concept and Most Dramatic Transformation at Lookbox Design Awards 2019
Can an HDB flat offer the experience of a modern art gallery, yet isn’t too precious for comfortable living? Wanting to transform their first home into an open and functional living space with immersive art experience, owners Kazuo and Caryn who jointly own an extensive and growing street art and toy collection enlisted Craftsmen Studio to execute their vision.

Aside from being an outlet for their unbridled creative expression, “the well-travelled young couple who have an appreciation for architecture, fashion, art and design also requested for an open-plan concept with the flexibility to offer privacy when needed, ample storage to hide unsightly daily clutter as well as multifunctional communal living spaces that they could adapt to their evolving lifestyle needs,” says design director Tristan Wu.
The programmatic planning of space was key in defining the dynamic interior. By removing the original wall between the living and dining area, and kitchen, and replacing it with a full-height multipurpose cabinetry that conceals the fridge and pantry, and that further extends to wrap around the kitchen, Tristan was able to blur the boundaries between spaces.

This strategy established a new communal space that better serves the couple who frequently host gatherings. There is no sofa in sight. Instead, a bespoke eight-seater walnut table with glass legs anchors the space, lending a sense of spaciousness to the monochromatic space. The deliberate juxtaposition also imparts weightlessness and warmth to the otherwise heavy interior – both in colour and material palettes.

Here, yet another unexpected feature prevails. A retractable projector screen replaces a static flat screen TV on the dynamic feature wall, “providing the best solution for Kazuo and Caryn to alternate between binge watching Netflix or art appreciation by sliding the panels in opposite directions,” Tristan explains. This ingenious solution also affords the design-savvy couple “the flexibility to redesign the flat with different art displays, according to mood or occasion.”

Wherever possible, art gallery frame tracks are used for their ease in putting up art pieces without the need to nail the walls. The interplay of layering and transparency continues into the flat’s common corridor. One side of the wall has been recessed on purpose, allowing the art pieces to be viewed at a comfortable distance; while the other side was removed and rebuilt as clear glass panels and vertical screens to create openness while maximising natural light to filter through the yoga studio and walk-in wardrobe respectively.

The yoga studio cum guest room, which is Caryn’s favourite spot in the abode, is outfitted with mirrored cabinet doors and a raised yoga deck with hidden storage beneath that could accommodate a queen-sized bed for overnight guests. Roller blinds along the clear glass panels provide total privacy when needed.

Crafted as a big, open space that incorporates the bathroom vanity and walk-in wardrobe cum study, the master bedroom is a zen-like sanctuary. Vertical timber screens are used throughout to strike a balance between privacy and openness amongst the different zones within the room, while allowing light to filter through spaces. Openness is truly embraced here as the en-suite is devoid of a door.

The beauty of simplicity and clean linear forms are celebrated in this residence. Drawing on the design principles of Tadao Ando, whom the owners and Tristan are long-time fans of, the look and feel of the flat allude to the Japanese architect’s unparalleled work with concrete and sensitive treatment of natural light. Used throughout – on the walls and floors – concrete screed was specifically chosen for the way it brings Kazuo and Caryn’s street art, which they’ve amassed for years, to life in this art gallery home.


Craftsmen Studio
www.craftsmen.studio
www.facebook.com/craftsmendesignstudio
www.instagram.com/craftsmen.studio
Photography by Studio Periphery
This article first appeared in our Lookbox Design Awards special issue (Lookbox Living #63)
We think you may also like Home Experiment: How to turn a small flat into a free-flowing space for two
Like what you just read? Similar articles below

Planning your Singapore Art Week adventure? Here’s an event guide to all the cool things to visit this month.

Art and functionality converge tastefully in this beautifully curated HDB flat designed by MynMyn Studio.