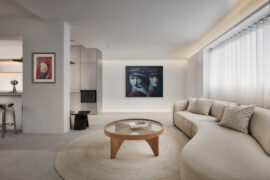Obbio Concept’s minimalist design artfully reveals the distinct and understated spatial elegance of this terrace house.
6 November 2023
Home Type: 4-bedroom terrace house
Floor Area: 3,300sqft
Text by Olha Romaniuk
Though the dining room faces a concrete wall outside, the designers were not too concerned about the lack of daylight as they felt it could play up the intimate atmosphere of the space. The addition of soft lighting fills the minimalist dining zone with an inviting touch, and aligns well with the homeowner’s request for a monochromatic colour palette.

Keeping things simple in the living room, matte grey finishes are applied on the feature wall. Subtle details such as the groove lines set within the grey wall usher in depth and more visual interest to the room. It’s a good look to go with the flow of daylight streaming in from the folding glass doors.

The open kitchen is a clean and minimalist space. This sense of effortless chic is amplified by the seamless-looking ensemble of a central island and the main kitchen. Large-format floor tiles are used across the communal zones, which helps to visually connect the spaces.

To bring calming order to this private retreat, the designers applied large-format surfaces with a stone-look finish. Soft illumination in the form of recessed lighting and a pendant light above the vanity sink prevents the bathroom from looking too stark.
Obbio Concept
www.obbioconcept.com
www.facebook.com/obbioconcept
www.instagram.com/obbioconcept
We think you may also like A bachelor’s lair
Like what you just read? Similar articles below

With clever carpentry, hidden storage and a seamless open-plan flow, this $111K transformation by Happe Design Atelier proves resale flats can be every bit as stylish and functional as new builds

A couple so loved what Artistroom did with their first home that they engaged the interior design studio when they moved to a larger property.