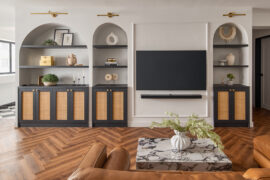Designed by Plush Interior Design, flowing lines and a breezy neutral colour scheme create a wonderfully spacious four-room flat for a growing family.
12 April 2023
Text by Disa Tan
When the owners of this four-room BTO flat engaged Chris Zhang of Plush Interior Design to renovate their family home, they expressed their desire for a timeless, neutral colour scheme. It was a simple but important requirement, and Chris, noting that the couple had a young child, also proposed having curved design features that were child-friendly. The idea was well-received by his clients.

Given that the household shelter is next to the front entrance, Chris has covered it with wood-look laminate surfaces to better integrate it with the rest of the home, which sports a predominantly light woody palette.

Open shelves line the corner of the boxed-up household shelter and storage cabinets inject more functionality to the custom-built unit. This cohesive design is proof that style and child-friendly features can coexist in a home.

More curves emerge in the living room with the child-friendly coffee table and wall-mounted television console. With diffused light hitting the space beautifully, the retrained colour palette of soothing neutrals builds a cosy lounging space for quality bonding moments.

An open plan setting for the living, dining and kitchen paves the way for a larger communal space for the homeowners’ child to run freely.

Chris says of the kitchen planning: “The original kitchen was already an open layout, so we went for an open-concept space with matte finishes and an integrated dining and island unit.”

Chris also applied a consistent colour and material mix of KompacPlus surfaces for the countertops and backsplash. Decked in warm neutral finishes, these ultra-compact surfaces lend a light and lofty touch to enlarge the kitchen visually.

The master bedroom follows the dreamy colour scheme of neutral tones to fill the room with serenity. Chris kept things light and easy here with a frosted glass door to usher more light into the master bathroom.

With a space-efficient arrangement, the L-shaped wardrobe sports seamless handles for a sleek aesthetic.

A lack of colour doesn’t make the bedroom any less appealing; in fact, the choice of similar pared-back ornaments invites tranquility into the space. It’s an atmosphere that permeates the entire family home.
Plush Interior Design
www.plushinteriordesign.sg
www.facebook.com/Plushid
www.instagram.com/plushinteriordesign
We think you may also like A home with good acoustics
Like what you just read? Similar articles below

For interior designer Poh Ling of The Interior Lab, redesigning her own executive apartment in Serangoon North was both a personal and practical endeavour — a warm, lived-in reflection of family life inspired by Cameron Highlands Resort.

With a passion for fashion, music, and quality furniture, the owners of this 1,300-square-foot condo turned to Typeface to create a serene yet expressive dwelling that would evolve with their growing family.