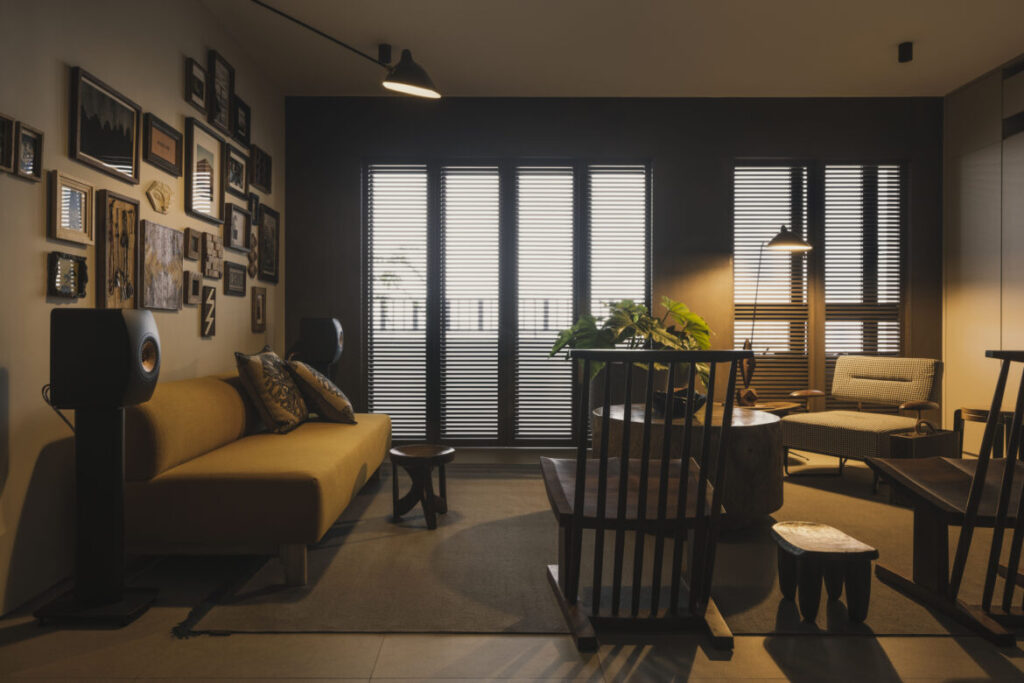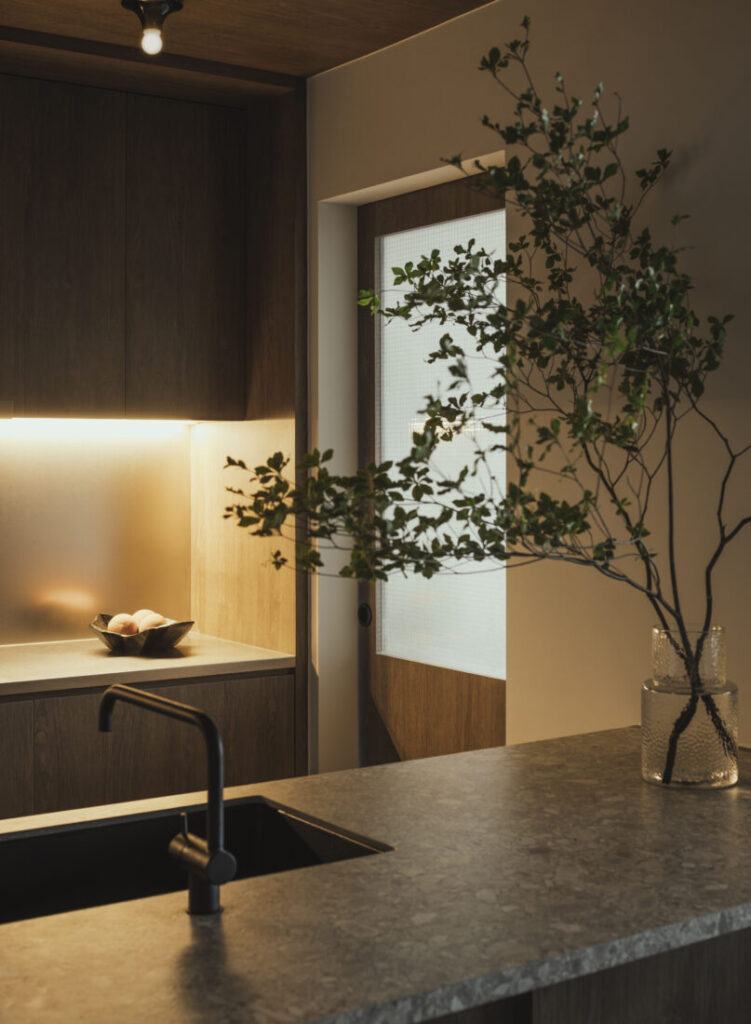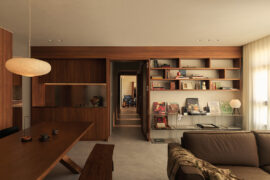Taking a museum curator’s approach to a design brief, MONOCOT transforms a BTO flat into a personalised collector’s home that radiates warmth.
13 September 2023
Home Type: 5-room HDB flat
Floor Area: 1,313sqft
Text by Olha Romaniuk
A five-room BTO flat at Woodleigh Hillside sets the scene for a residence that exudes individuality and tailors to the owners’ diverse tastes in design and passion for collecting unique objects. The married couple, who both work in fashion, challenged architectural designer Mikael Teh from MONOCOT to design a dream home that could house and display their extensive collection of handmade timber frames from Japan and Bali, as well as the husband’s growing collection of table lamps and vintage pieces from his travels to France.

Taking on the challenge, Mikael approached the project like one would in designing a museum space, creating a suitable canvas to display 80 to 90 per cent of the owners’ collection, while keeping the home mindfully curated and clutter-free.

“The house is really about curating the right pieces of furniture and carefully making sure they go together cohesively without letting them outshine the art on the walls,” says Mikael. To this end, the designer had to balance the selection of display and storage spaces while also keeping to the owners’ requirement to keep the house classic and modern, maintaining warmth and character brought out by the selected display pieces.

Adhering to the owners’ brief for an open kitchen and dining area as they host guests frequently, Mikael took the opportunity to design the living room, kitchen and dining area as visually interconnected spaces through the consistent use of dark wood, accent lighting and statement pieces of furniture. The living room display wall, which showcases the collection of handmade carved frames, became the focal point of the open space, balanced by the floor-to-ceiling cabinet on the opposite wall to hide clutter.

For the kitchen, MONOCOT carved out a cosy and inviting space to cook and host by cladding the ceiling with plywood and accentuating the boundary between the kitchen and the dining space with a chiseled concrete beam. A custom kitchen island and cabinets in matching finishes, coupled with custom lighting solutions, completed the look of warmth.

Reconfiguring the walls of the two existing bedrooms slightly to accommodate a larger wardrobe for a master bedroom, MONOCOT was also able to integrate a nook with a work desk and shelving to house additional items from the owner’s collection without making the bedroom feel cluttered. Using neutral-coloured microcement to gently texture the wall allowed for a muted backdrop to bring attention to a statement side light and an art piece in solid wood.

Both bathrooms were kept simple and pared down to the basics to provide a repose from the busier areas of the home. Tying the spaces together is a muted granite tile used interchangeably for flooring and walls with splashes of wood and diffused lighting to subtly bring out an undertone of warmth in each of the bathrooms.

MONOCOT
www.monocotstudio.com
www.facebook.com/monocotstudio
www.instagram.com/themonocotstudio
Photography by Studio Periphery




Shop the Look
Living room:
Karimoku sofa
Kvadrat carpet
Serge Mouille wall lamp
KEF sound system
RICE tiles
Dining room:
Imported AEAE dining table from Japan
Noguchi floor lamp from Japan
Kitchen:
Vola kitchen mixer
Teti lamp by Artemide
Master bedroom:
Jean Prouvé Standard chair
Master bathroom:
Benjamin Moore wall paint
RICE tiles
Michael Anastassiades wall lamp
We think you may also like For relaxation and the enjoyment of art
Like what you just read? Similar articles below

Nestled in Northshore Cove, this bright and breezy flat by Craftsmen Studio strikes the right mood for relaxation and entertaining.

Designer Nicole Yang from Oblivion Lab reshapes a 1,135-square-foot flat near Bedok Reservoir into a grounded, material-led home: a monolithic stone foyer, concrete and stainless steel where it matters, and planting woven in for a quiet eco lift.