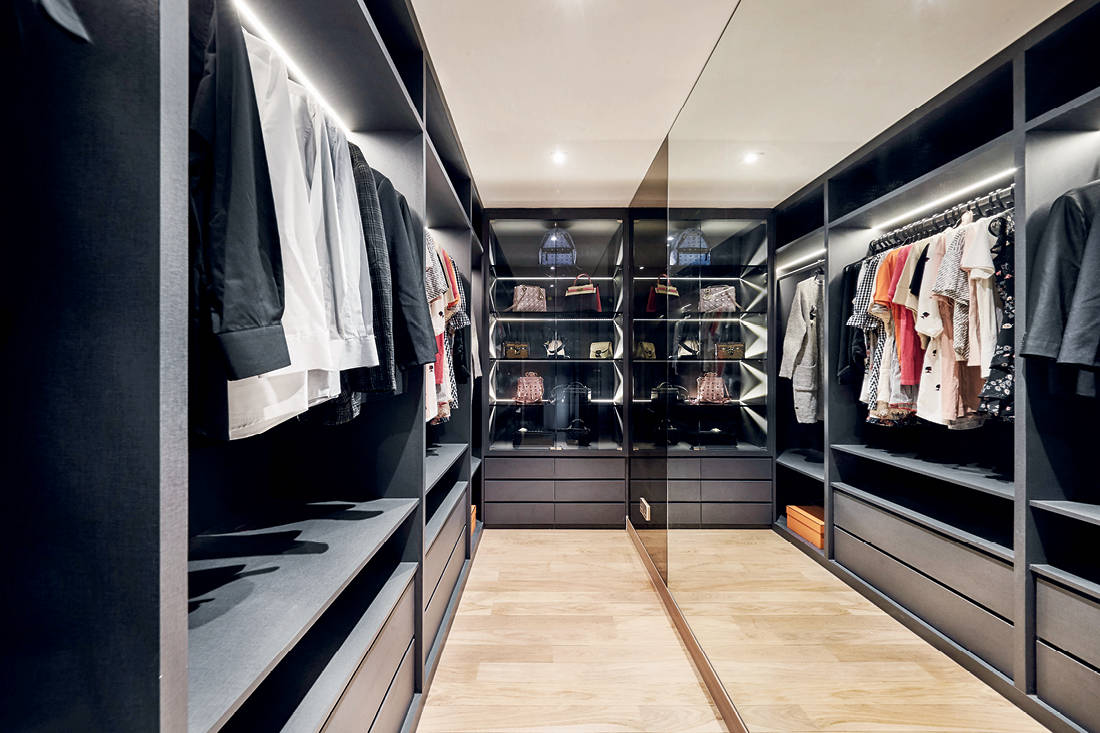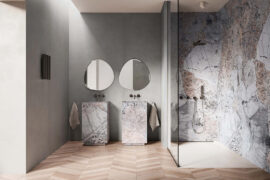Reflective and glossy finishes reign supreme in this cluster house that’s home to a multigenerational family.
1 July 2021
Home Type: 4-bedroom cluster house
Floor Area: 3,600sqft
Text by Olha Romaniuk
The living room features predominantly reflective finishes to create a spacious and open social area, perfect for a family that enjoys entertaining guests. While kept devoid of excessive decor, the laminate wall with stone effect behind the sofa adds a hint of colour to an otherwise muted palette of marbles, mirror and glass.

Though the homeowner initially leaned towards a more monotone palette, the design team from Rhiss Interior paired white and dark laminates with a richly veined white marble to create an impactful contrast of surfaces in the kitchen.

Bringing in the luxury, a decadent marble feature made of a four-piece diamond shaped slab graces the wall of the dining area, providing a visual focus and serving as an artwork within the space. “The process of selecting the right marble for this feature was extremely important to the homeowner,” says principal designer Wincy Tang. “We had to specifically source for marble that was quite unique and that was capable of creating this striking, symmetrical shape.”

The original master bathroom configuration posed a lot of layout restrictions, unable to accommodate a shower area and a bathtub in the same contiguous space. The designers expanded the bathroom’s footprint to include both, and cladded the walls from floor to ceiling in eye-catching marble to complete the look of luxury.

Even transitional spaces between different rooms were given a good deal of attention in this renovation. The designers transformed the elongated corridor space into an extension of the master bedroom dressing area, and incorporated a full-length mirror and dressing table that nest snugly between the corridor walls.

Timber flooring continues the visual language from the dressing area into the walk-in wardrobe, connecting the two spaces. The addition of mirrors to the back and side walls of the wardrobe creates an optical illusion of spaciousness in a relatively narrow layout.

The master bedroom exudes understated luxury with a deliberate pairing of lush fabrics and reflective finishes. “We wanted to create an illusion of added height in the bedroom by framing the fabric headboard with vertical mirrors on each side,” discloses Wincy. At night, the room’s height is further amplified by the perimeter lights reflecting on the side mirrors.
Rhiss Interior
www.rhissinterior.com
www.facebook.com/rhissinteriordesign
We think you may also like This three-storey forever home is primed for raising a big family
Like what you just read? Similar articles below

Hafary’s Supreme Hedonism porcelain slabs highlight the luxury of natural stone while delivering the strength, scale, and seamless beauty sought after in contemporary homes.

With smart space planning and a careful selection of materials, Notion of W has transformed this home into a functional, spacious and family-friendly abode.