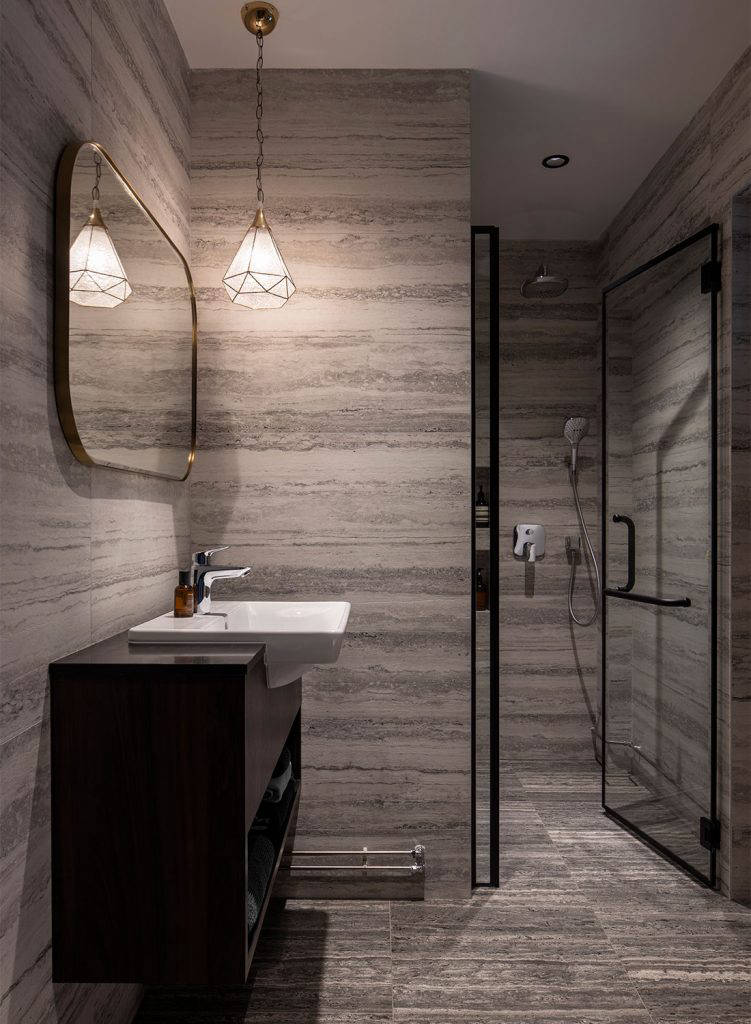Having lived in France for some time, the owners of this HDB maisonette desired to bring some of the French art de vivre into their new home.
29 September 2021
Home Type: HDB maisonette
Floor Area: 1600sqft
Text by Janice Seow
The French art of living or art de vivre is an abstract concept revolving around the enjoyment of life. It’s not just about the appreciation of the finer things, but taking time to appreciate daily rituals (breakfast – in bed!) and things that bring pleasure.
The owners, who lived in France for some time before setting up home in Singapore, have translated some of that philosophy into this colourful HDB maisonette with the help of Sync Interior.

With an elderly parent and a son living with them, the couple needed to ensure that their new maisonette home would fulfil their individual needs. At the same, the lady of the house desired lots of tranquil corners from which to do pilates.

“The client also wanted an open kitchen, and a cosy room on the lower floor for her mum,” says interior designer Eric Chua. The newly designed, semi-open kitchen features a metal-framed glass sliding door that ensures openness while keeping cooking fumes contained. It’s a colourful space with muted blue cabinetry, and features touches of luxury with a marble-look backsplash and brass cabinet handles.

The balcony in this HDB maisonette is a full-fledged chill area with a tall table ledge from which to read, drink, and enjoy the lush green view that this maisonette’s location is blessed with.

The living area also gets to enjoy the view, especially when the bifold doors are pulled back. This is a laid-back and welcoming space, where the entire family can lounge in comfort and enjoy one another’s company. Colourful artworks from France and a textured wallpapered wall bring further warmth to this zone.

A warm and intimate dining area was achieved with timbered surfaces, most prominently in the form of a fluted feature wall. It hides the door to the mum’s room, creating a greater sense of privacy in what is an oft-used communal family area.


The stairs was kept with some minor alterations, and enlivened with playful patterns in keeping in character with this colourful home.

Upstairs, the bedrooms are highly individualistic spaces. In particular, the master suite features a floral patterned wallcovering and a special paint colour that had to be ordered from the UK.

The master bathroom has also been enlarged by reducing the footprint of the adjacent common bathroom, which for maisonettes, are typically big in size. This gives the couple the luxury of an extended shower area in their master en-suite, while still ensuring the common toilet is space efficient and well-designed.

Sync Interior
www.syncinterior.com
www.facebook.com/Syncinterior
www.instagram.com/syncinterior
Photography by Seeck Photography
Shop the Look
Dining room, Wishbone chair from Carl Hansen & Søn, available at Danish Design Co
Kitchen, quartz countertop surface from Silestone
Kitchen, cabinet handles from Lavavella
Master bedroom, wallpaper from Goodrich
Lighting in house, from Sol Luminaire
We think you may also like An executive maisonette gets more rooms to house a family of eight






Like what you just read? Similar articles below

Intheory Design infuses Peranakan heritage and mid-century flair into this refreshed resale flat, drawing inspiration from Katong’s shophouses and the homeowners’ antique collection.
See how Design Zage turns an old Jumbo flat in Yishun into a bright and cheery home for a couple with three young kids.