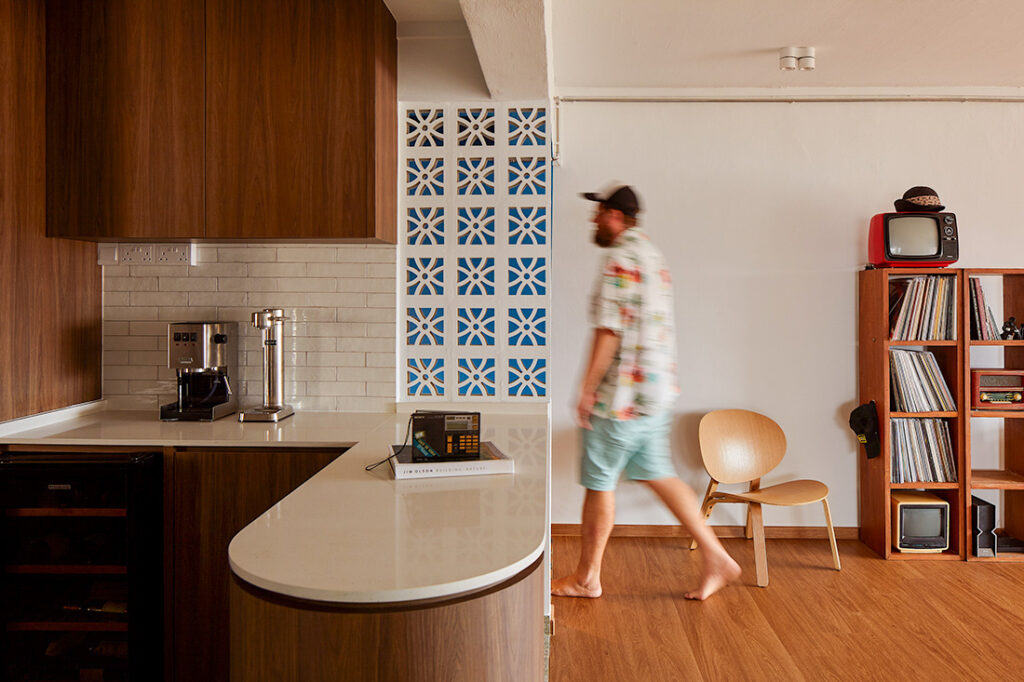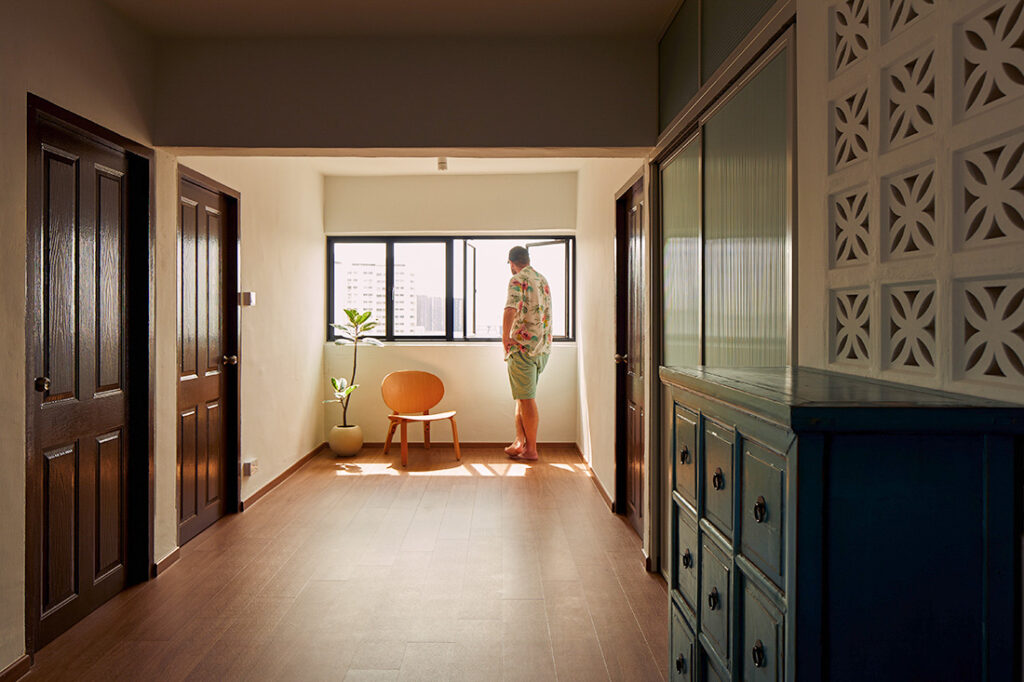Intheory Design infuses Peranakan heritage and mid-century flair into this refreshed resale flat, drawing inspiration from Katong’s shophouses and the homeowners’ antique collection.
6 March 2025
Home Type: 5-room HDB flat
Floor Area: 1,184sqft
Text by Vanitha Pavapathi
Home to a Singaporean and an Australian, this resale flat was thoughtfully designed to honour the couple’s heritage. Artfully blending Eastern and Western influences, Intheory Design infused Peranakan elements – synonymous with the Katong neighbourhood where the flat is located – with a relaxed mid-century style that Australians are known to love. This unique mix is evident in the choice of materials, furnishings and design accents.

Nostalgia ensues upon entry with the original architrave preserved and painted in a vibrant yellow, echoing the retro-inspired main door grille. Both complement the yellow vintage Peranakan floor tiles in the foyer, complete with full height cabinets enclosed by dark wood and rattan-panelled doors. Here, the walls and ceilings painted in a striking blue dials up the drama, making for a lasting impression.

The vintage charm continues into the living space, where mid-century furniture that were lovingly passed down by the owners’ grandparents dress the space. “Rich in history and character, these heirloom pieces ground the contemporary space with a sense of timelessness and sentimentality,” says designer Yong Kun of Intheory Design.

Unlike the master bedroom that bears a colonial design influence with its warm timber tones, rattan doors and beige walls, the guest bedroom presents deep sunset-hued walls and ceiling. Thoughtfully designed, this room further complements the homeowners’ cherished antique furniture.

Additionally, the homeowners prioritise a spacious kitchen to accommodate their love for cooking. Yong Kun opened up the kitchen, extending it further into the communal areas to maximise space and improve spatial flow and efficiency.

This led to the creation of an L-shaped kitchen with a rounded-edge peninsula, serving as both a breakfast counter and extra prep space. “Woodgrain cabinet fronts offer a subtle nod to nature’s warmth, while pristine white countertops and backsplashes provide contrast and clarity,” states Yong Kun.

In an attempt to establish linear forms and improve sightlines, Yong Kun moved the sink and vanity out of the common bathroom and placed them along the same axis as the kitchen peninsula. To accentuate this new boundary, the green terrazzo flooring here is markedly different from the living and dining areas covered in vinyl flooring.

Yong Kun adds that decorative breeze blocks were also used as visual demarcation, “injecting a playful geometric element while introducing a subtle visual interest that draws the eye without overwhelming the senses.”
Consequently, a more spacious common bathroom emerged with its entry repositioned for better access. Framed by a translucent fluted glass door that offers privacy while maintaining a soft diffused glow, the bathroom lends a serene vibe with its green, beige and bronze hues. “A half wall separates the water closet from the shower area, offering a gentle yet bold division that enhances the bathroom’s openness,” Yong Kun explains.

Collectively, these well-thought-out modifications allowed Intheory Design to carve out full-height built-in storage at the dining area, enclosed by semi-opaque fluted glass sliding doors. Even the balcony was designed and planned as part of the living space, maximising usable square footage. Here, warm terracotta tiles harken to the Australian outback of red, sandy desert, providing a perfect spot for peaceful reflection after a long day of work.

From layout reconfiguration to careful material consideration, every detail was calibrated to enhance the mid-century retro design. The daring use of colours and patterns combined with the homeowners’ treasured pieces reflect their diverse heritage and vibrant lifestyles. Thus, “each element was thoughtfully selected to create a cohesive and personalised space that balances practicality with visual appeal,” concludes Yong Kun.
Intheory Design
www.intheorydesign.sg
www.facebook.com/intheorydesign
www.instagram.com/intheory.design
Photography by Mesa Haus
Also from Intheory Design: Resort-style living in a small apartment
Like what you just read? Similar articles below

The house on Figaro Street is naturally ventilated throughout and opens up to the outdoors in a most delightful manner.

A young professional and her dad live in this minimalist and colourful maisonette home that’s made for rest and entertaining.