Urban Delineation reconfigures a dated HDB layout into a sensory-led home with a calming and balanced spatial flow.
19 June 2025
Home Type: 4-room HDB flat
Floor Area: 1,012sqft
Text by Disa Tan
Once worn and enclosed, this four-room HDB resale flat in Jalan Rajah had a disjointed layout that felt dim and segmented. But for its new homeowner, a bachelor working in the lifestyle and wellness industry with a deep appreciation for scent and ritual, it held quiet potential. He envisioned a calm, sensory-led retreat inspired by his professional background and the immersive settings of Aesop stores, where stillness is evoked through thoughtful design.
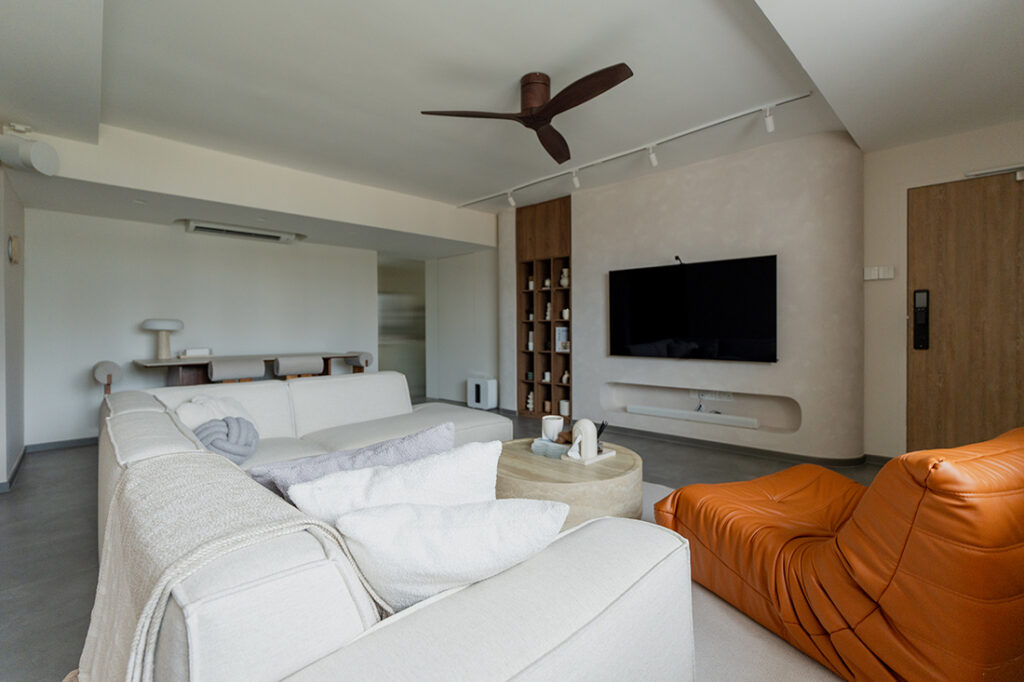
He engaged designer Karina Yulianti of Urban Delineation to create a calm, intentional home that reflected his appreciation for ritual and sensory richness. Karina, in turn, approached the renovation with a deep sensitivity to light, texture and proportion, completing the transformation in just over three months with a budget of $95,000.
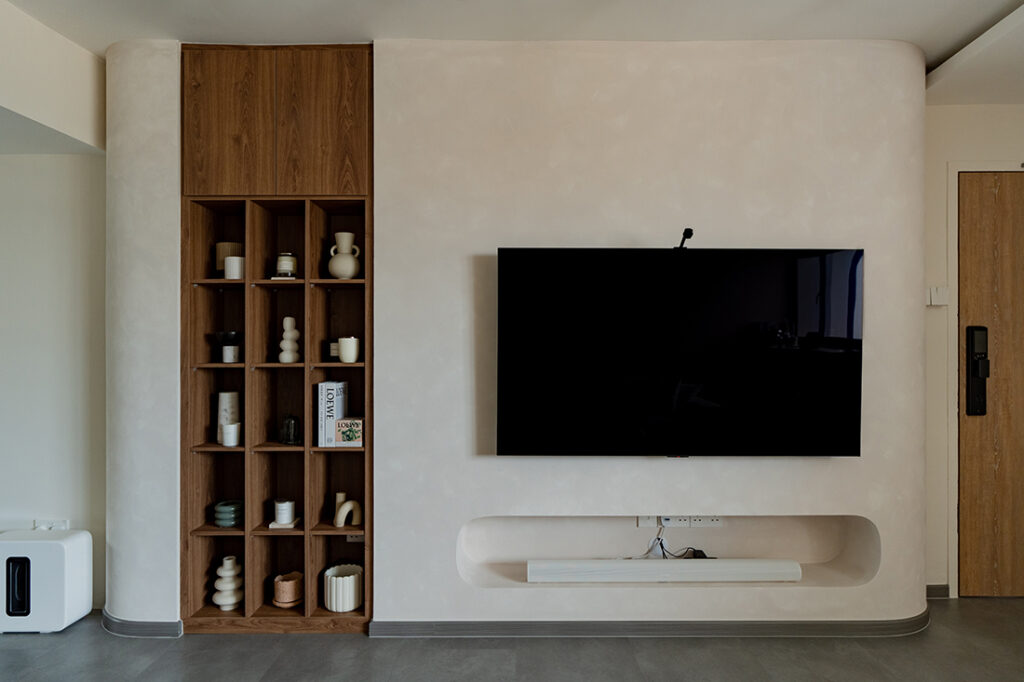
“We approached the design with restraint and quietude, letting materiality, light, and proportion speak softly but with intention,” shares Karina. She chose a warm and natural palette inspired by light-toned wood reminiscent of hinoki cypress, which evokes calm and clarity from the moment you enter. A niche at the entrance serves as a quiet ritual space for incense or essential oils, setting the tone of the home through scent.
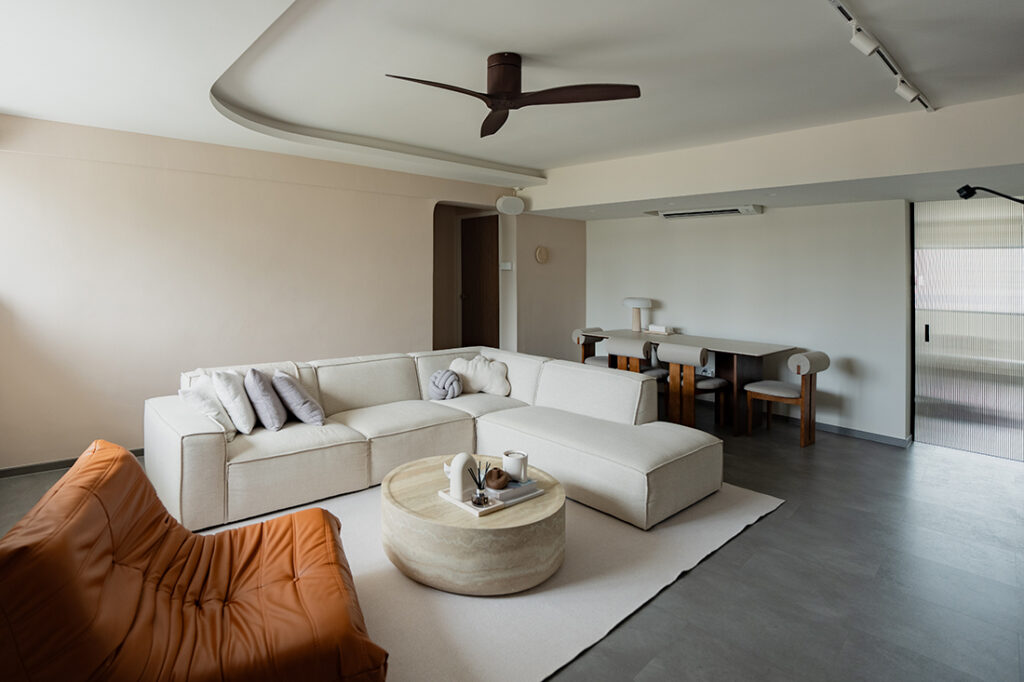
The original layout also felt segmented, so most of the boundary walls were demolished and reconfigured to improve spatial flow and light circulation. While many partitions were replaced, the curved profile of the flat — a distinct structural feature — was retained, echoing the home’s softened transitions.
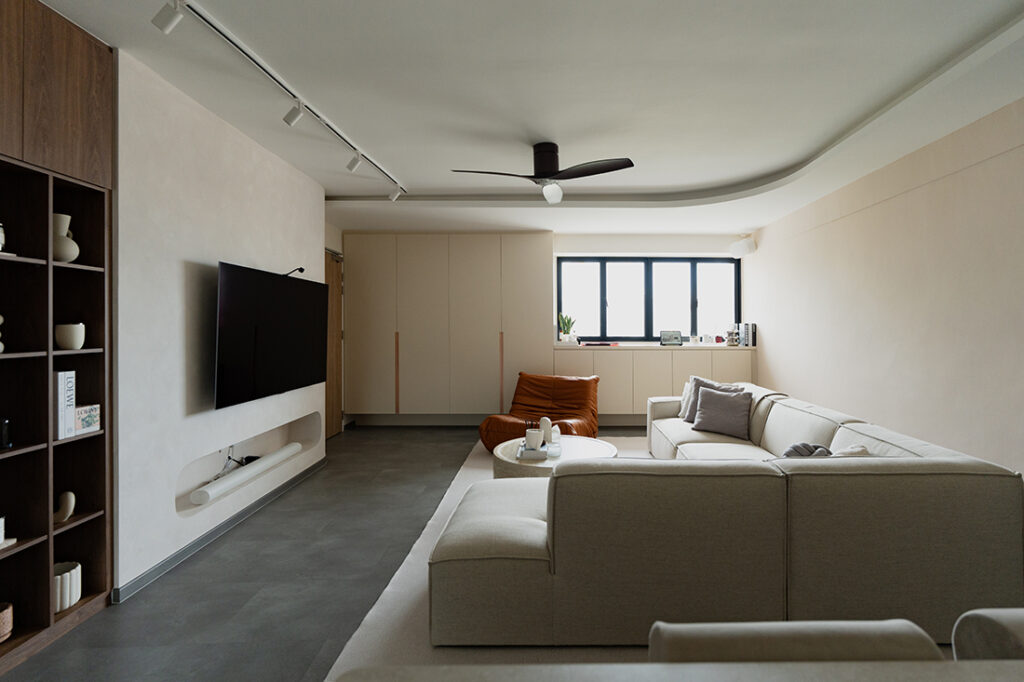
These interventions are most evident in the living area, where wood finishes reminiscent of the hinoki tree bring warmth to the newly opened layout. Low-slung furniture pieces from Kave Home complement the setting, enhancing the meditative atmosphere and encouraging comfort.
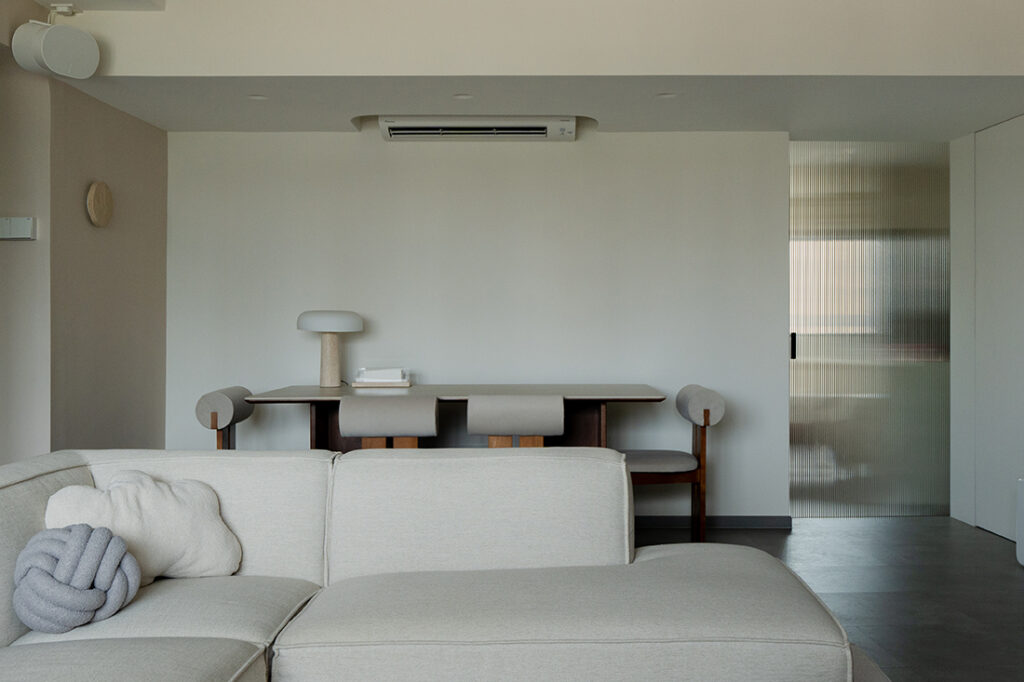
Set within the same open confines as the living area, the dining space extends the home’s soothing hinoki-inspired palette with a pared-back table ensemble. A reeded glass sliding door leading into the kitchen, along with a recessed air-conditioning unit, reinforces the streamlined, harmonious aesthetic.
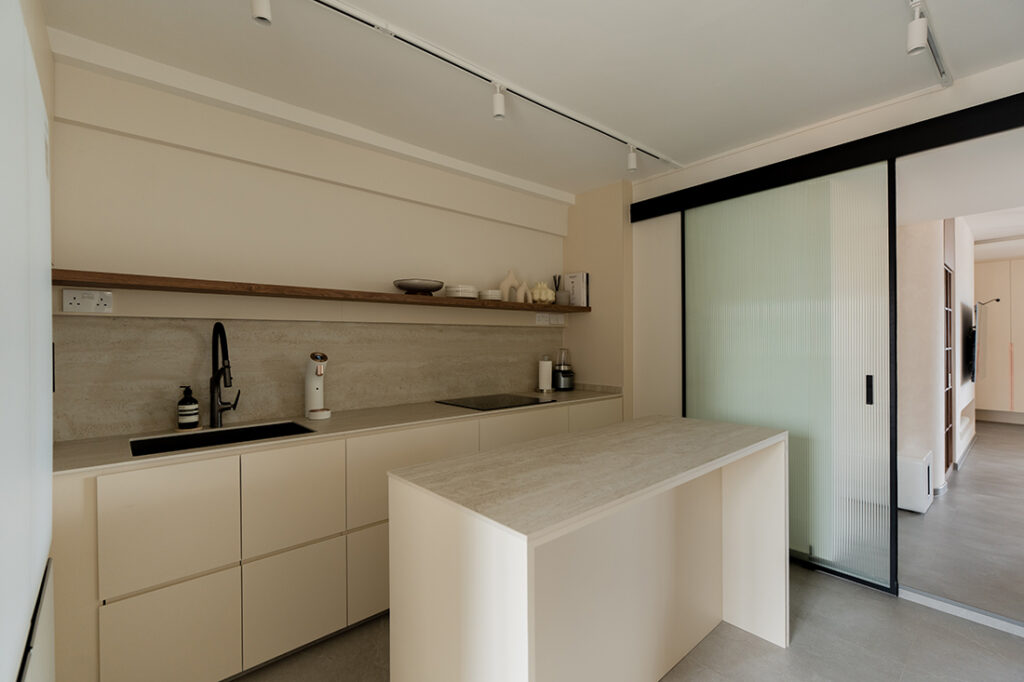
Inside, the kitchen is centred around a travertine sintered stone island. The countertop’s matte finish and natural veining introduces quiet luxury, while simple cabinetry and concealed appliances maintain the home’s minimalist sensibility.
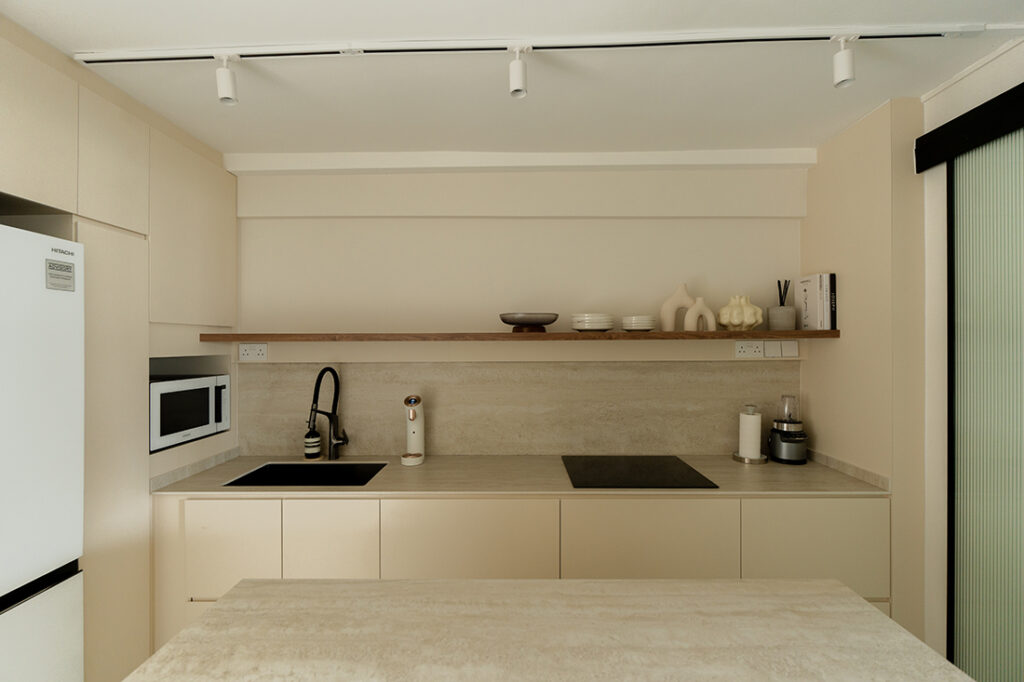
Ample storage is thoughtfully integrated, ensuring the space remains visually light and clutter-free. The result is a calming, highly functional environment that supports both everyday routines and moments of quiet focus.
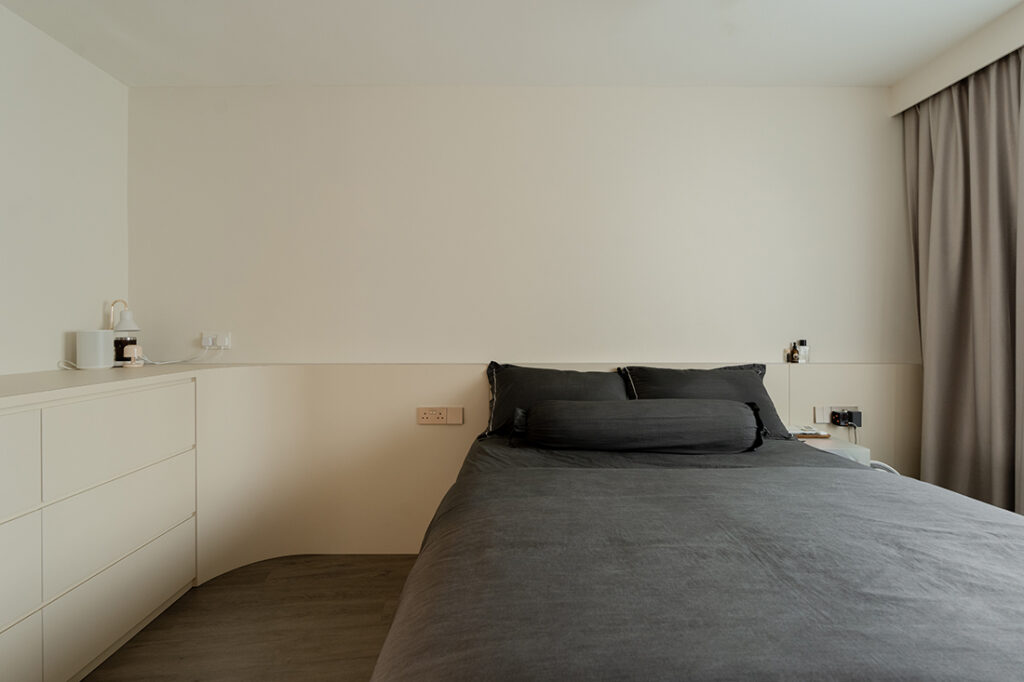
The master bedroom carries similarly understated, curved features. “This space is meant to be free of distractions,” says Karina, who designed a custom-built dresser that flows into the wall behind the bed to form a cocooning headboard.
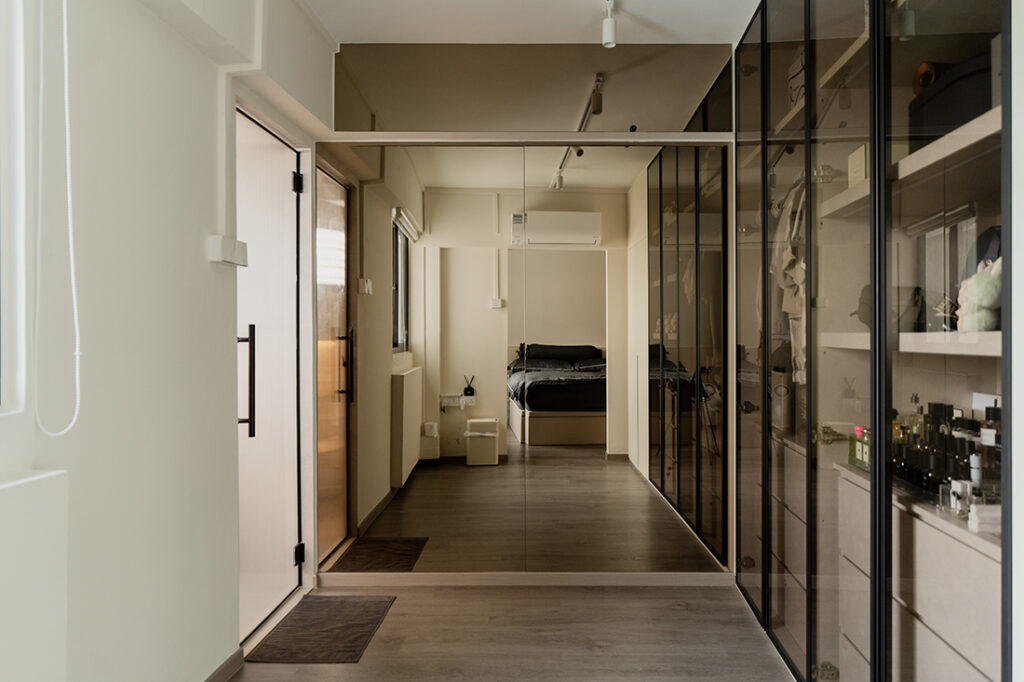
Karina also designed a walk-in wardrobe that seamlessly links to the master bedroom, utilising sliding glass doors and dark-tinted mirrors to enhance both space and light. These reflective surfaces lend a sleek, open feel while maintaining a visually streamlined appearance. With shelving and drawers concealed behind glass panels, the homeowner can keep his favourite scents and accessories neatly displayed in a dust-free, gallery-like setting.
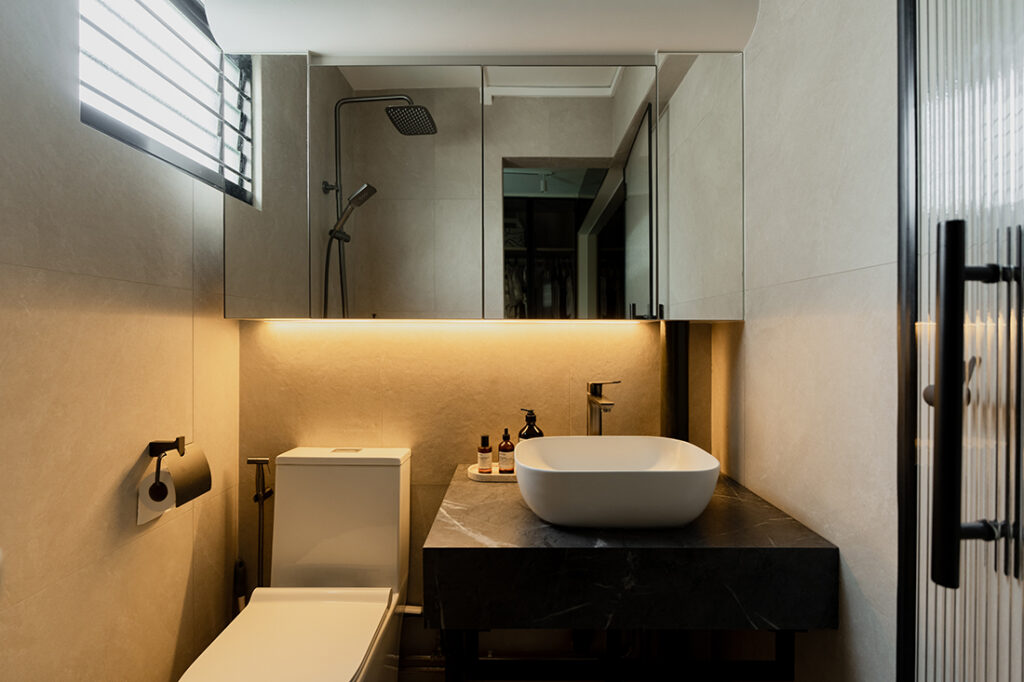
In the adjoining bathroom, large-format tiles and a black marble vanity introduce a sense of refined elegance. A vessel sink adds to the minimalist style, while warm lighting softens the atmosphere, echoing the home’s serene and tactile design language.
This thoughtful attention to touch and atmosphere continues throughout the home, where the sensory experience has been carefully considered — from the feel of surfaces underfoot to the way scent and light move through the space. “That was very much the intention,” says Karina. “Much like the ethos behind Aesop’s formulations, we selected materials for how they feel and how they age over time.”
Urban Delineation
www.urbandelineation.com
www.facebook.com/urbandelineation
www.instagram.com/urbandelineation
We think you may also like A serene family haven in Potong Pasir
Like what you just read? Similar articles below
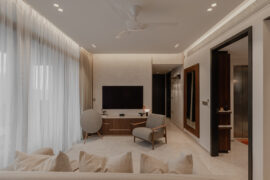
Bright, airy, and steeped in outdoor tranquility, this Pullman Residences condo by Urban Delineation pairs hotel-worthy polish with a cosy, family-centred vibe.

With clean lines, ample storage and unexpected ideas, OVON has conceived a home that’s made for chilling out.