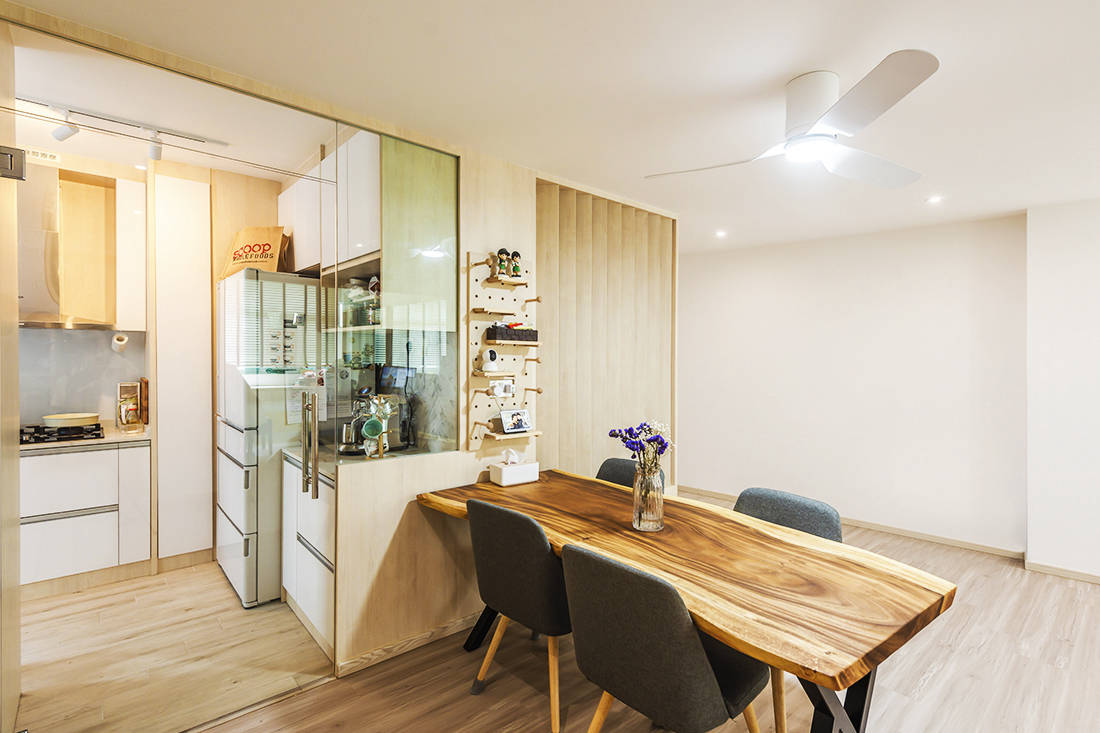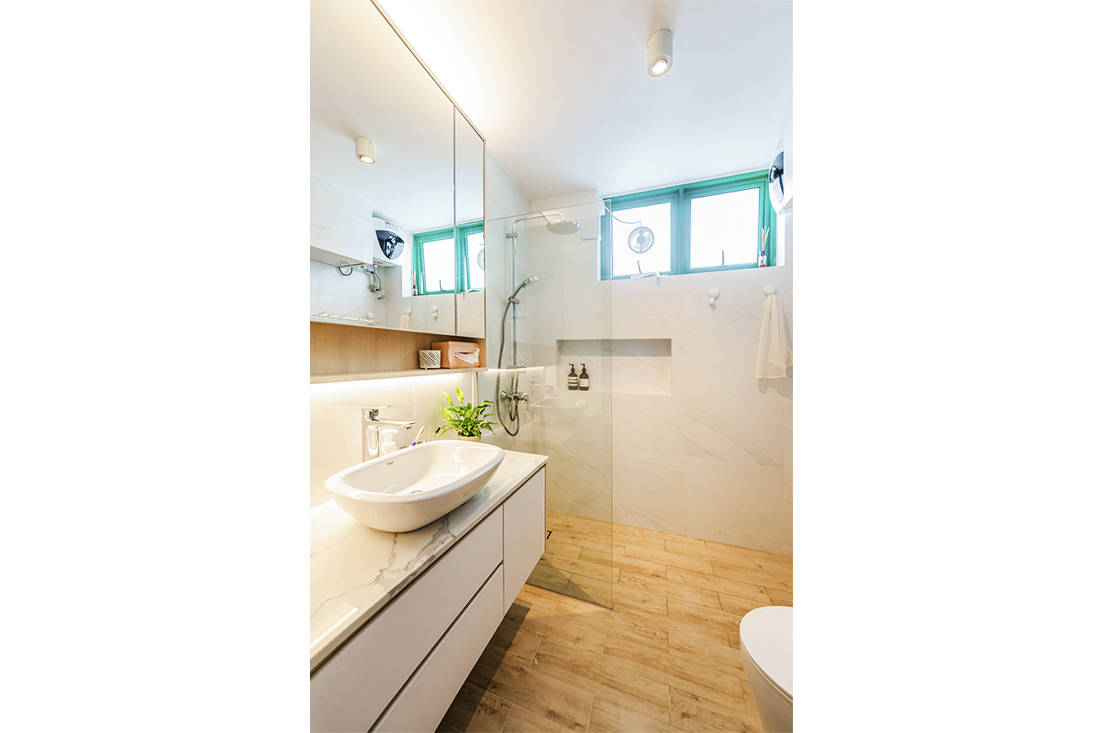With two young children in tow, the owners asked Archive Design to craft spaces that would encourage familial bonding. The designers gave them this and a whole lot more.
19 May 2021
Home Type: 5-room HDB flat
Floor Area: 1,400sqft
Text by Stephanie Peh & Vanitha Pavapathi
Given the size and location of their home, the homeowners were reluctant to move so they enlisted Archive Design to remodel it instead. An organic palette with light tones creates a comfortable and uplifting living environment. Coupled with unblocked windows that enable natural light and air to circulate, home is the ultimate space for the family to spend quality time together.

The original space lacked segregation, storage space and functional intent, resulting in chaotic interiors. The designers addressed these issues by allocating a huge foyer with floor-to-ceiling cabinets. Instead of boxing up the area with a solid wall, the slatted screen provides privacy while still maintaining visual openness and connectivity to the living room and vice versa. On top of that, groove detailing on the cabinet door fronts lend further interest to the space.

In this busy household of four, the kitchen gets frequent use throughout the day. So the layout has been meticulously remodelled to create a highly-efficient space. A mixture of drawers, swing doors and open shelving make up the ample storage here, preventing clutter and enabling spacious worktops for food prep. The design team even extended the home’s overall bright and timeless palette into the kitchen with a melange of white and light wood tones.

This old resale flat had slanted ceilings, uneven walls, lack of floor traps, leaking windows and damaged marble flooring. By gutting the entire flat, the design team was able to refresh the space and re-programme the layout. Vinyl flooring has been used throughout the unit, and a glass kitchen door has been fitted to encourage interaction and permit natural light to enter into the deeper recesses of the home.

“We absolutely love the versatility of tiles, especially large format ones,” the design team express. Even though the colour palette remains consistent throughout the interiors, the use of different materials and textures on the bathroom walls and countertops add depth and tactility. Recessed shelves at the vanity and shower areas were thoughtfully included to hold bathroom necessities in a tidy fashion.

The same concept of openness extends to the bedroom. A see through walk-in his and her wardrobe creates generous storage spaces for clothes without visually overwhelming the bedroom space. This clever injection also hides the bathroom entrance and creates an area to get ready without disturbing the other person who may be sound asleep.
Archive Design
www.archiveindesign.com
www.facebook.com/archiveinteriordesign
www.instagram.com/archiveindesign
We think you may also like A no-fuss Scandinavian inspired flat for two
Like what you just read? Similar articles below

These apartments push the boundaries to offer beautiful and unexpected solutions that are perfect for families. Check them out!
Icon Interior has fulfilled this Serangoon North homeowner’s desire for a modern, warm, and welcoming aesthetic while adding unexpected curvy features for stylistic effect.