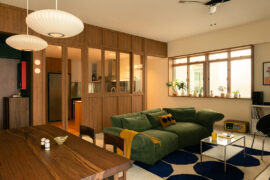These apartments push the boundaries to offer beautiful and unexpected solutions that are perfect for families. Check them out!
17 November 2023
Text by Janice Seow
The owners of this three-bedroom apartment have two grown children and approached L Architects to design their home such that individual family members would not feel isolated from one another even as they went about their day.

The designer has built an indoor garden across the edge of the dining/living area where the family can gather or do a bit of gardening. It’s also set on a raised platform so one can easily look out of the windows and enjoy the scenery and breeze. Furthering the idea of connection, one room has an internal window that opens out the garden and communal space to encourage even more interaction.
Project by L Architects. See the full story here

The idea of windows as opportunities for connection is pushed further with this project. Also by L Architects, this apartment features not one but multiple window openings. The couple living here planned to have kids in the near future, and wanted a family-friendly home that would foster connectivity and togetherness, while balancing the need for privacy.

Windows have been carved out on the walls dividing the communal spaces and bedrooms, creating meaningful moments of interaction without sacrificing the need for personal time and space. “In that sense, no space is shut off completely. Each family member is free to utilise the windows as they wish – to be alone or together with the rest of the family,” says the designer. The largest window opening can even serve as additional seating right next to the dining area.
Project by L Architects. See the full story here

Penthouses are luxury high-rise dwellings that often offer more space than a standard apartment. That being said, the owners of this unit wanted more room for their family of four. akiHAUS Design Studio has capitalised on the double-volume space to create a stylish mezzanine level in the living area for a study nook. The same concept is to be found in the kids’ rooms with studies and storage below, and sleeping lofts above.

Despite being a family apartment, the interiors are highly sophisticated with a smart neutral colour palette and elegant furnishings evoking a look that is timeless and enduring.
Project by akiHAUS Design Studio. See the full story here

This family-friendly apartment in Taiwan is remarkable in how it has managed to insert a full-fledged playground into a modest 915-square-metre unit. By gutting the interiors, HAO Design has managed to reconfigure the space to suit the lifestyle of the family of four living here.
Formerly the kitchen and back balcony, the areas to the left of the main entrance have been reconfigured into a roomy storage room and a cosy workroom. This move allowed the designers to bring the kitchen further into the home to occupy what was previously a bedroom. The main thrust of this move was to better connect the kitchen, living room and the kids’ bedroom (which is also a playground!). From the kitchen, the couple can keep watch on the children as they have fun in their own space, while sliding doors allow their room to be closed off when needed.

A slide is fun now when the children are young. But when they are older, this playground can be disassembled, and the customised carpentry can take on new function with the addition of a clothes rail and drawers.
Project by HAO Design. See the full story here
We think you may also like The bathroom vanity: Cool ideas for every type of home
Like what you just read? Similar articles below

This 1,650-square-foot home prioritises flow, function and personal expression, balancing everyday practicality with a distinctly lived-in character.

Architectural ‘surgery’ improves the bones of this 50-year-old house for a multi-generational family.