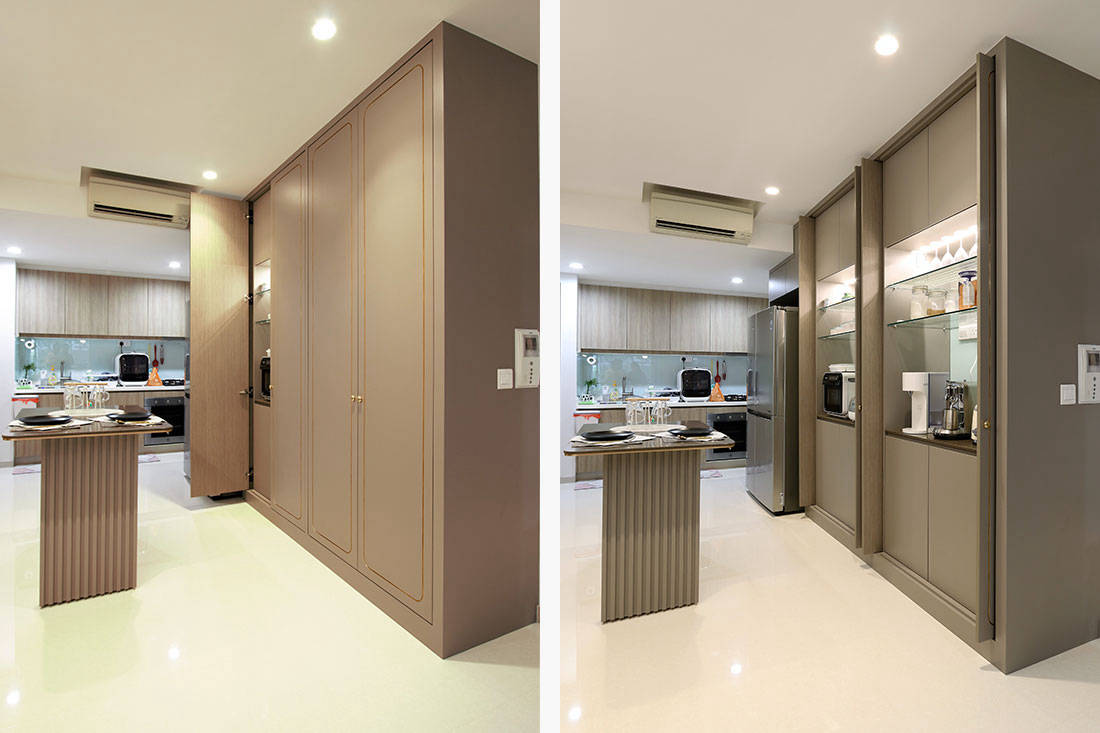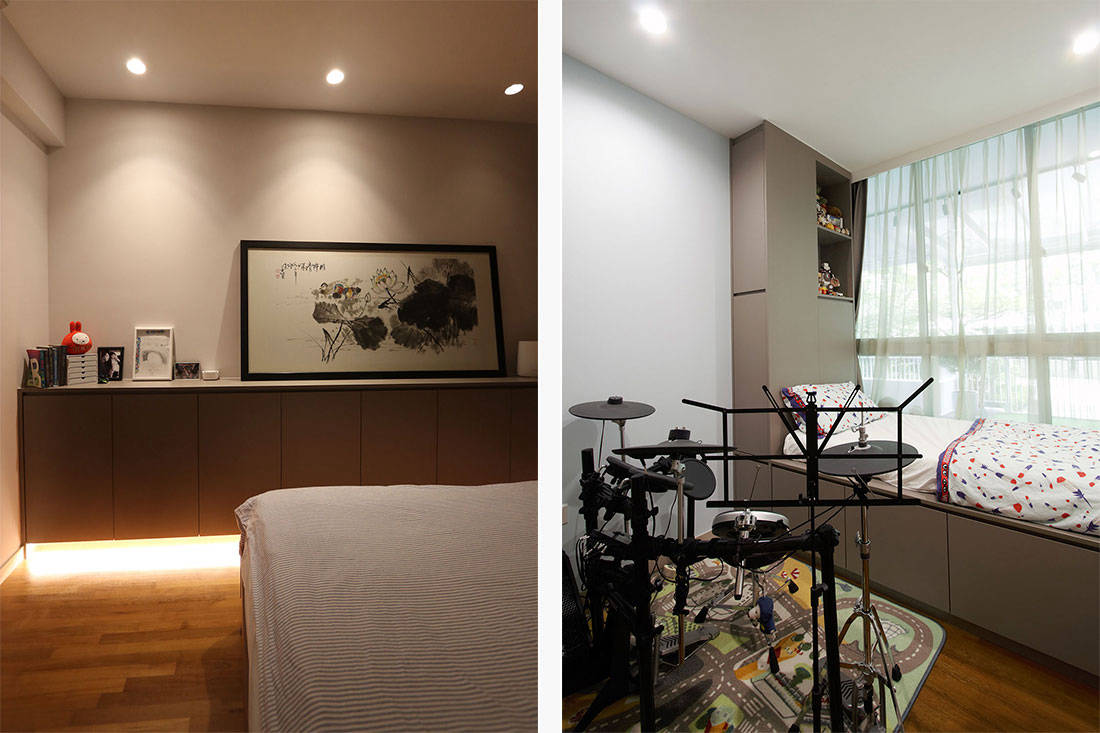Who says you need four walls in a home office? In an unconventional move, this apartment takes it out onto the patio.
13 April 2021
Home Type: 3-bedroom condo
Floor Area: 1,400sqft
Text by Janice Seow
Despite the recent easing of rules and more people going back to the office, the future of work looks set to be a hybrid one, with some level of WFH here to stay.
This new norm has seen a shift in priorities when it comes to home renovation, with more attention being paid to designs that facilitate the needs of work. This condo apartment is a perfect case in point.
The owners, a couple with a young kid, bought this ground floor three-bedroom unit for its generous patio. Both the husband and wife were working remotely and thought the space perfect as a home office for two.

Designers Xueling and Samuel from d’Phenomenal were tasked to bring this vision to life. And, given Singapore’s humid tropical weather, their first priority was to build a cool and comfortable space that would be sheltered from the elements.
“We chose a wood decking to help mitigate the heat underfoot, and also went with wood materials overall, for the same reason,” says Xueling. A sheltered roof was extended above, and given the patio’s close proximity to the pool, the sound of water brings an added sense of tranquility to the space.
The patio is not only an office for two, but also a space for dining and entertaining. Much of life therefore revolves around the multipurpose dining/work table. Should they need a break, the couple can simply plop down onto the hammock.

The home has been designed with soft curves and edges. It even extends to the ceiling. “We gave the apartment gentle, organic curves so that it would not look too heavy. This also makes it more child-friendly,” Xueling explains. “The false ceiling also features curved corners, appearing rather like a gentle waterfall,” she adds.
Furniture in darker walnut was chosen to “bring out the characteristic of the house”, while smart grey surfaces and subtle gold trimming give the interiors a fresh, contemporary spin.

The open-plan kitchen with an island opens up the compact living space and allows greater ease of movement. The custom kitchen cabinets make great storage and feature sliding doors that neatly hide or display items depending on the owners’ preference.

The need for storage was also a key driver in the design of the master bedroom and kid’s room. In the former (top left), a neat row of cabinets is lit from below, creating a ‘floating’ effect and bringing greater ambience to the space. The latter (top right) features an integrated bed and storage that easily keeps clutter at bay.
d’Phenomenal
www.dphenomenal.sg
www.instagram.com/dphenomenal.sg
Where To Shop
Grey laminate on cabinets from EDL
Kitchen counter surface from Cosentino
Hammock (on patio) from Airmocks
We think you may also like 15 amazing home office inspo to get you through the day
Like what you just read? Similar articles below

Mado Apartment by Kaizen Architecture integrates thoughtful fenestrations and Japanese-inspired motifs to create a home that bridges artistic passion and family practicality.

d’Phenomenal creates a serene, modern sanctuary filled with airy openness, thoughtfully designed for a family of four.