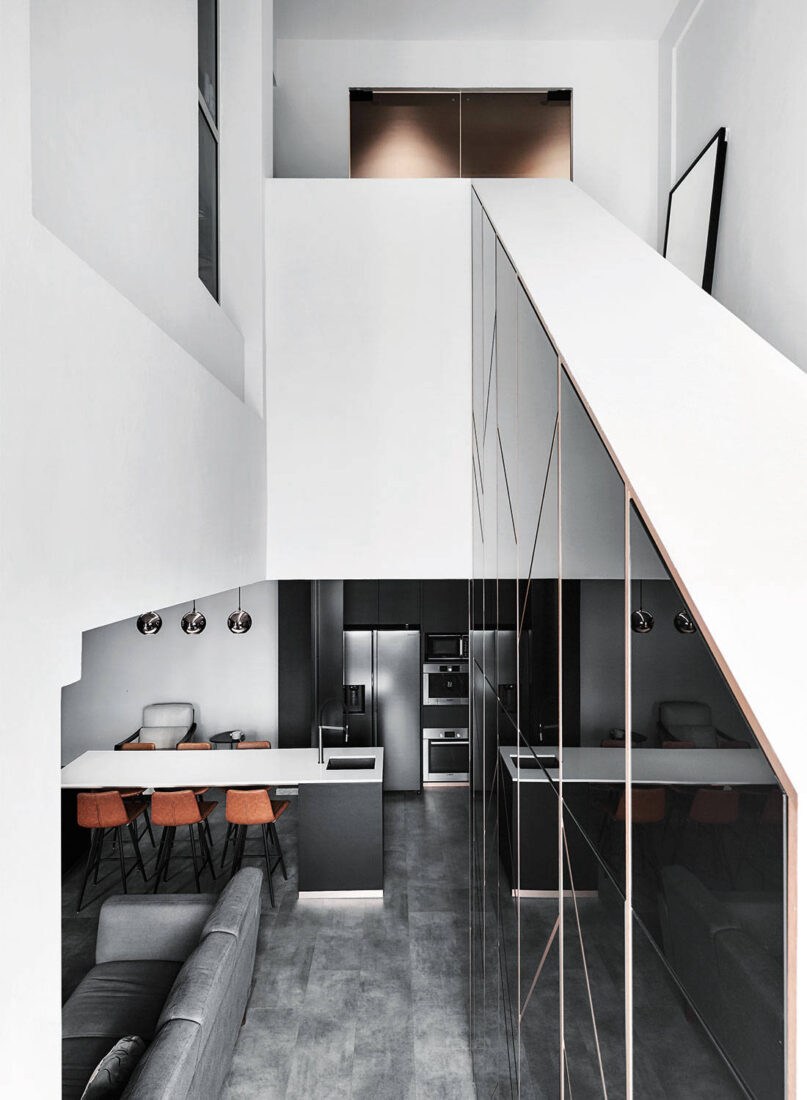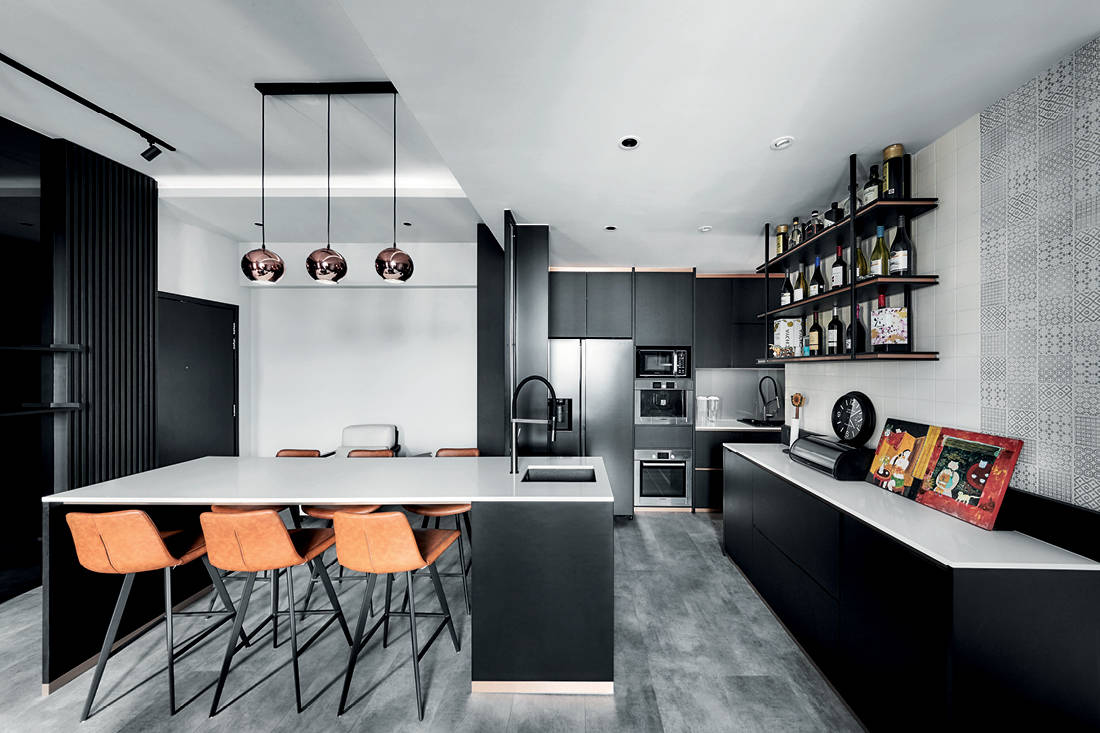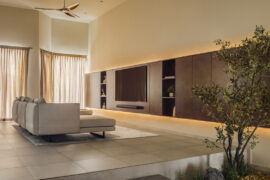A modern, monochromatic home for a multigenerational family balances storage and open space requirements with a chic design solution.
4 July 2021
Home Type: 4-bedroom penthouse
Floor Area: 2,200sqft
Text by Olha Romaniuk
The double volume opening in the living space creates a grand gesture in this modern duplex apartment occupied by a family of five. Third Avenue Studio capitalised on the height and sneaked in a full-height cabinet for additional storage, which doubles as a striking feature wall.

Since the owners enjoy having people over, the design team opened up the original kitchen to incorporate the living and dining spaces. This allowed for the integration of a long island for dining, which the lady of the house also uses as a work space.

The wet kitchen and main food prep area are tucked away from the main dining space. The designers built a feature door to cover the rubbish chute and another glass door over it to close off the wet kitchen during cooking, thus keeping the main dining area open for socialising.

Storage space was one of the more challenging issues the designers faced, as there were small pockets of unusable space. Yet, the designers managed to create a huge shoe cabinet by utilising the space between the stair steps. Mirror and hairline laminate details camouflage the cabinet, which integrates with the full-height storage finished in the same fashion for uniformity.

The bathrooms of the home feature a fully monochrome look achieved by combining light and dark grey tiles in a harmonious combination. Tap ware finishes are kept neutral to blend with the masterly applied shades of grey for a calming effect.

The master bathroom features a subtle combination of textures and patterns, still keeping to the monochrome colour scheme. Patterned floor tiles delineate the shower area, while a strip of patterned tiles makes up the backsplash behind the twin sinks.

Originally consisting of two rooms and a separate bathroom, the designers opened up the spaces completely, converting the entire second floor into a spacious master bedroom. Here, the expansive walk-in wardrobe in full laminate finish stretches from wall to wall and features a mirror door.

Third Avenue Studio
www.thirdave.sg
www.facebook.com/thirdavenuestudio
www.instagram.com/thirdavenuestudio
We think you may also like This condo penthouse is the very definition of contemporary chic
Like what you just read? Similar articles below

In this inter-terrace home renovation in Kovan, Uncommon Studio reshapes everyday family life around light, openness and a quiet sense of connection — one that unfolds vertically as much as it does across the floor.
Icon Interior has fulfilled this Serangoon North homeowner’s desire for a modern, warm, and welcoming aesthetic while adding unexpected curvy features for stylistic effect.