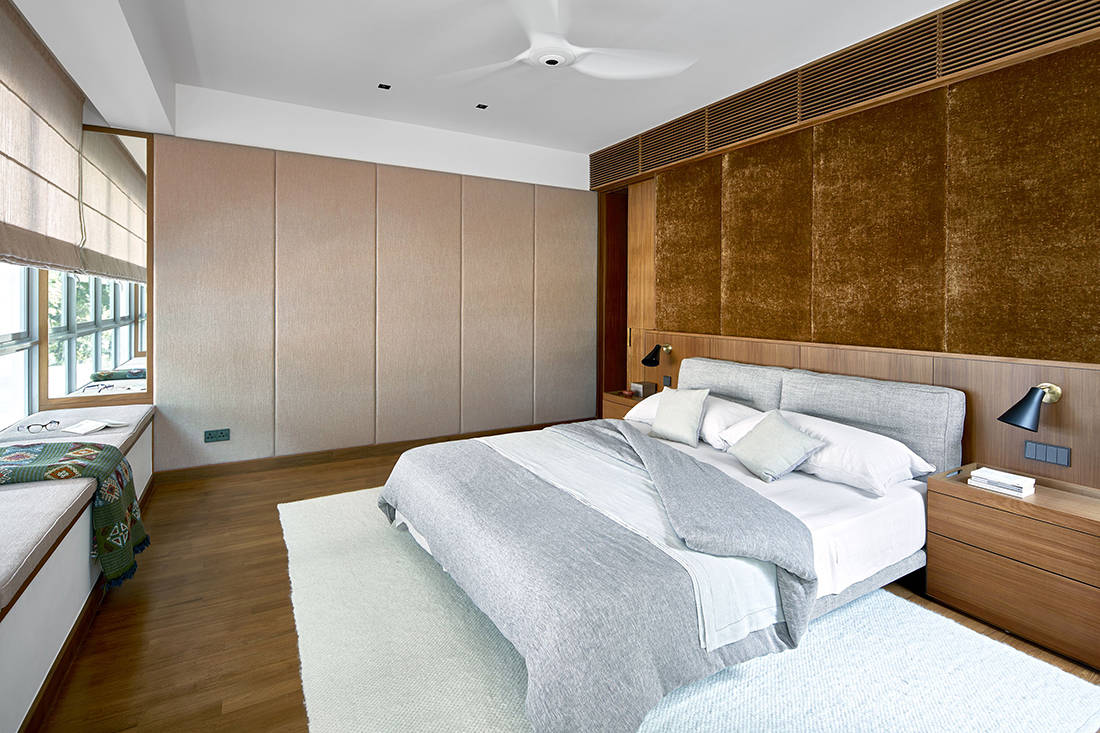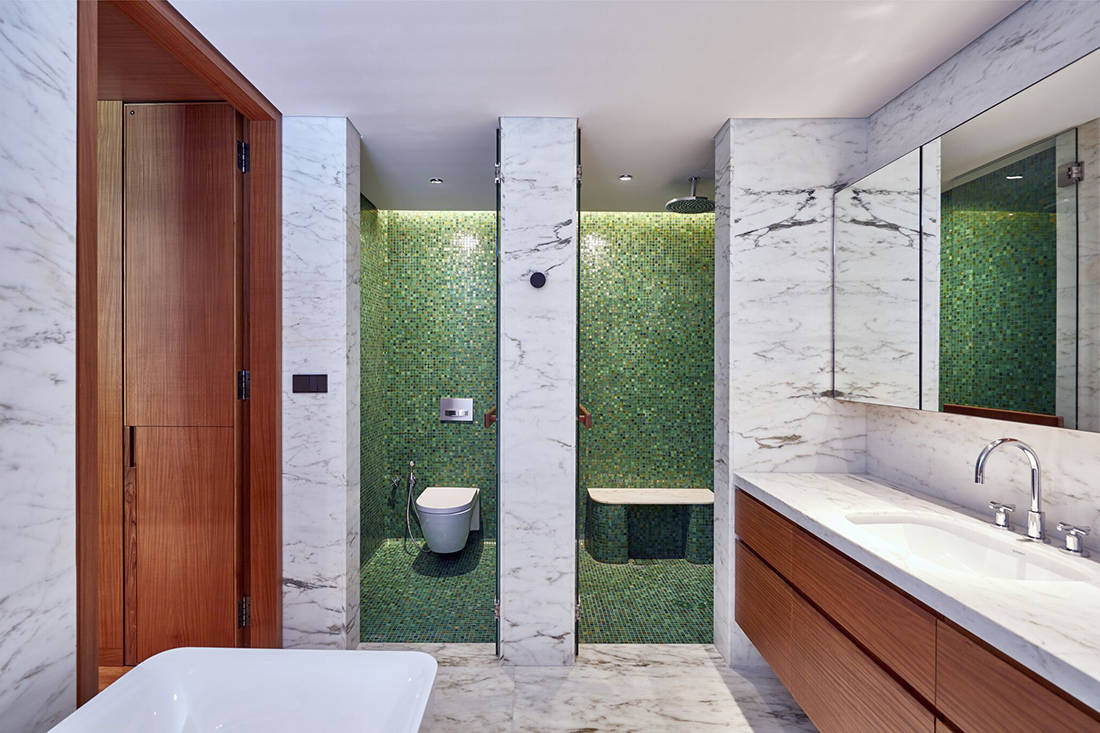Perinelli Design delivers a stylish and sophisticated home with a playful touch that pays homage to the individuality of each family member.
31 March 2020
Home Type: 4-bedroom condominium unit
Floor Area: 2,900sqft
Text by Olha Romaniuk
A balance of elegance and tranquillity, this home for a family with two adult children living abroad provides a welcome repose from the busy hustle of Orchard Road. The apartment is located on the ground floor – a deliberate choice for the family who prefers lush greenery over the city skyline view. The unit basks in the enveloping greenery that frames its public spaces and extends a vision of luxury and comfort into the apartment’s interiors.

Perinelli Design, the design practice in charge of the interiors and furniture selection for the home, sought to create a balance between the apartment’s impressive external focal points and its thoughtful interior design. The intent for the unit, as a whole, was to evoke a feeling of comfort and luxury with a deliberate splash of fun in the mix to express each family member’s individuality and character.

The connected dining and living area sits at the heart of the residence – an open living and dining concept that facilitates an organic flow in the communal domain. With its inherent openness via wall-to-wall glass windows on both sides of the space, the open plan capitalises on cross-ventilation and natural lighting.

Woven linen Roman blinds in blue-green shades and splashes of green in the furniture upholstery further soften the interiors, to bring in the colours of the trees and the sky inwards. Anchored by the L-shaped Flexform sofa and a collection of other furniture pieces in various styles, the living area is contemporary but eclectic – emblematic of the diverse family that occupies the home.

A full-fledged kitchen is a must-have on any chef’s wish list. Cladded with teak wood panels and polished marble, the dry kitchen sets the scene for entertaining and food prep. An open extension to the dining area, the marble kitchen island is the stunning centrepiece, while the honey teak cladding cleverly conceals a walk-in pantry, integrated fridge and a cocktail station.

Off to the side of the public spaces, a cosy library tucked into the family room provides an intellectual escape into the family’s expansive collection of books. The warm materiality of stained black flooring, mahogany, lush drapes and plush upholstery creates a comforting ambiance. Additionally, a touch of brass accents injects a luxurious glimmer of lustre to this intimate escape.


While the public spaces of the apartment shine with timeless elegance, the bedrooms are the ones that truly reveal the individuality of each family member. The master bedroom combines form and function with is meticulously detailed approach to bespoke design features. Layered with velvet and tweed fabrics that lend a soft touch to the room, the teak millwork and headboard cocoon the room with welcome warmth.


The son’s bedroom is decidedly masculine, outfitted in shades of dark wood and leather. The headboard as a focal point of the room sets the mood with voluminous upholstery and angle-cut dark stained timber for a three-dimensional effect. An avid music enthusiast’s must-have, a bespoke record display wall, and a console for a record player and collections of vinyl complete the coolness factor of the room.

In contrast, the daughter’s room is whimsical and quirky, with a distinct Bohemian touch that reveals itself through textures, patterns and personal objects in the space. The bathroom is a playful exploration of feminine pink hues, reimagined as an unexpectedly artful statement. Textured elements like mosaic and scallop tiles, beaded vanity timber and fluted glass work together to tie the space for a one-of-a-kind look.
Perinelli Design
www.perinellidesign.com
www.facebook.com/PerinelliDesign
www.instagram.com/perinellidesign
We think you may also like Pragmatic design revives this once characterless 50-year-old apartment
Like what you just read? Similar articles below

How do you reconcile a proclivity for open living with the desire for privacy in a dense single-dwelling neighbourhood? Enter Void House.

d’Phenomenal crafts a timeless and kid-friendly home that’s beautifully designed to meet the needs of a family of four for years to come.