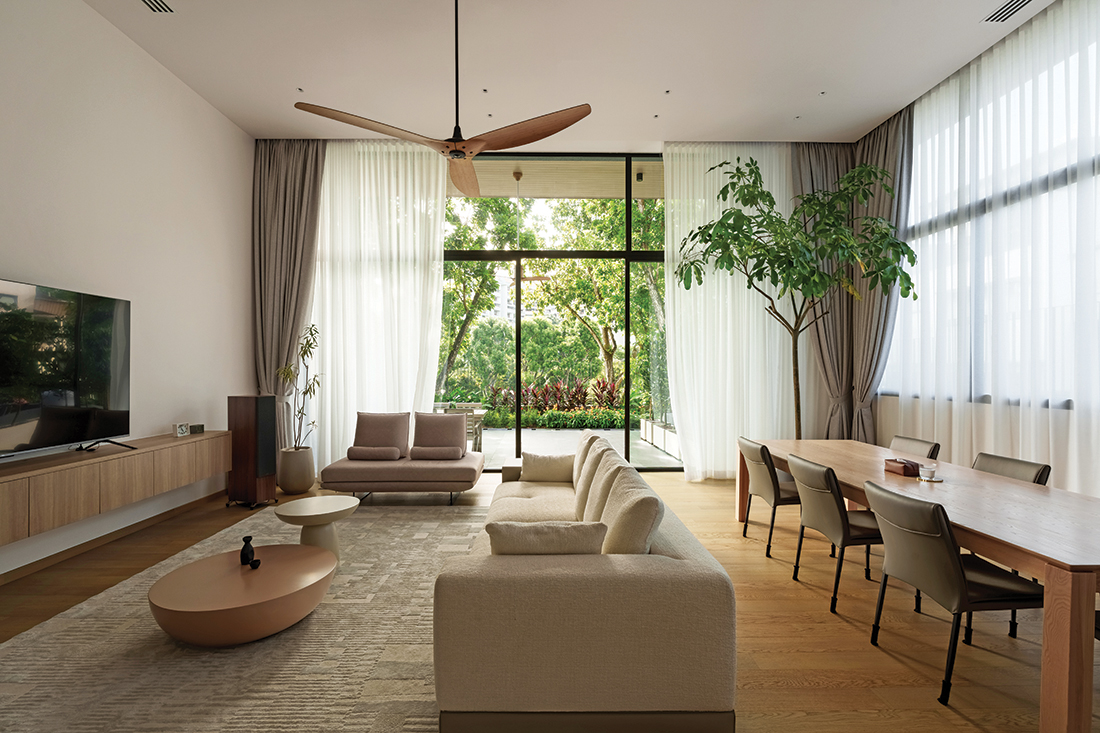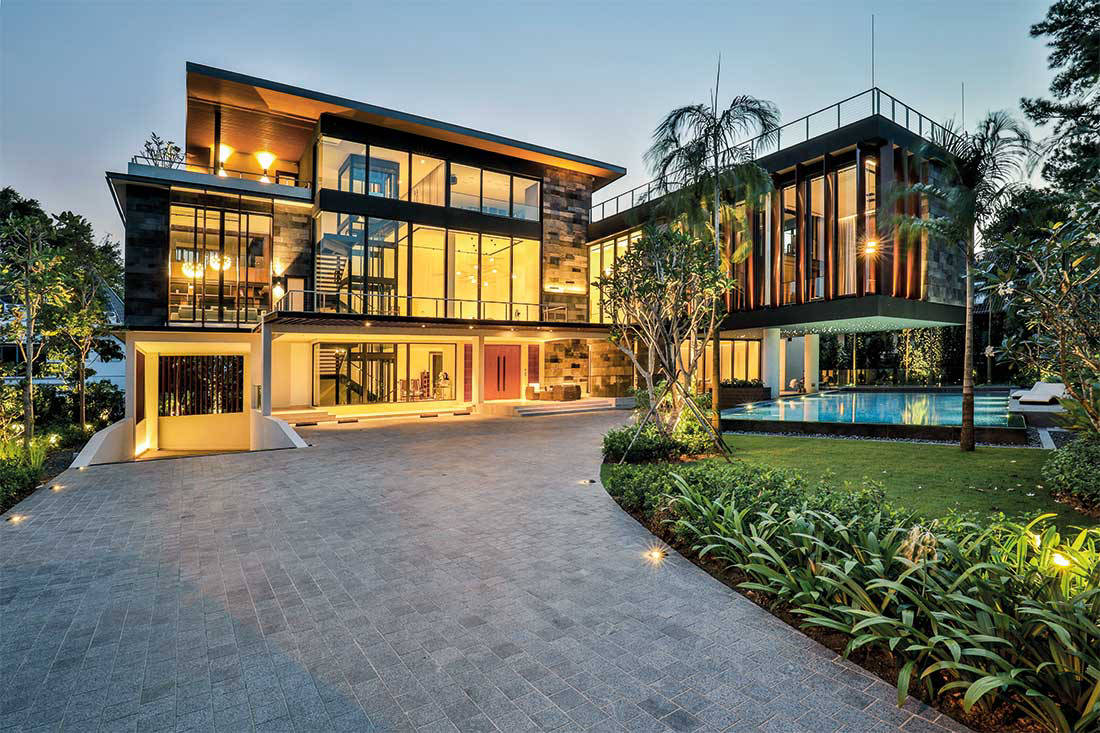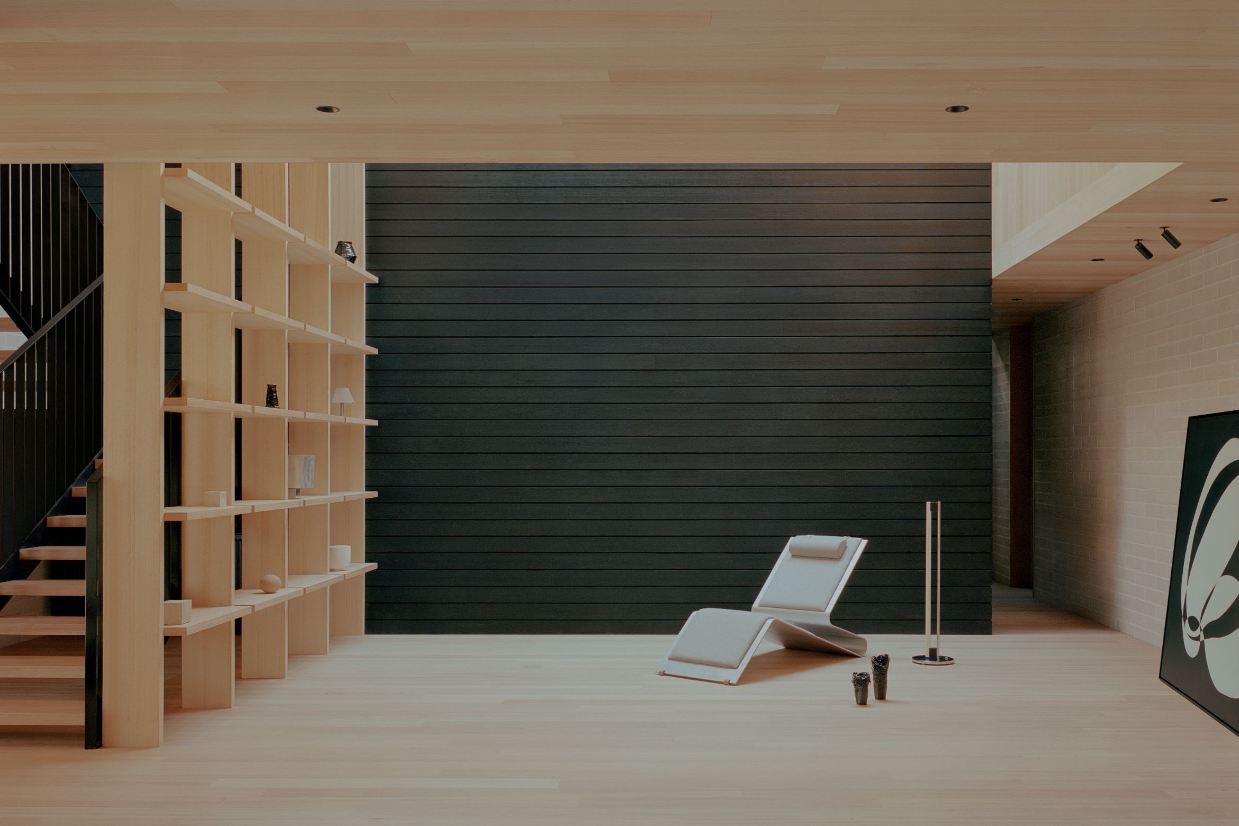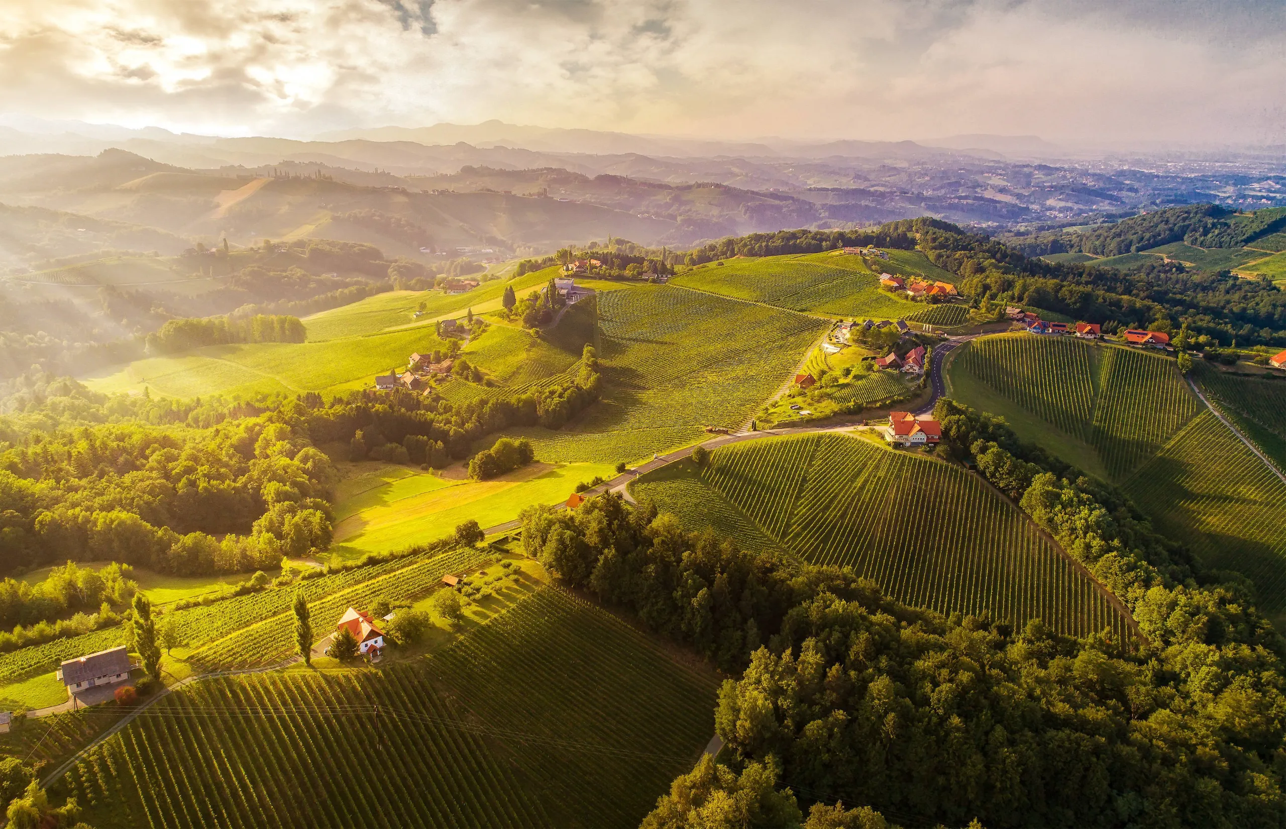Landed home

Green transformation – by Asialand ID
Focusing on eco-friendliness, Asialand ID designed this semi-detached home in Serangoon Gardens to be a tranquil, eco-conscious haven with an open and inviting ambience.

Legacy reimagined – by AMP Design Co.
AMP Design Co. restored this inter-terrace home as a stunning representation of timeless colonial elegance complete with a creatively transformed patio and loft.

New Life – by akiHAUS DESIGN Studio
akiHAUS Design Studio redesigns a 50-year-old semi-detached house in Seletar Hills, seamlessly blending modern living solutions with the needs of a multi-generational family while preserving its vintage charm.

From aged to luxurious: Massive transformation of a landed home
Happe Design Atelier transformed this landed house in Siglap with expert space planning, seamlessly blending modern luxury, functionality and natural light in a truly remarkable way.

A garden villa – Create Architecture
By thoughtfully revitalising existing structures, this luxurious home by Create Architecture embraces nature and light as defining elements of tropical living.

A modern minimalistic Japanese home renovation
Modern luxe and Japanese design sensibilities combine in this landed home for a family of four.

Total redo of a terrace house
Starting from a bare slate with massive alterations done to the existing structure, Baum Project overhauled this terrace house with contemporary and tailored features to create an airy family home.
Multigenerational living, cooking and togetherness
Blending indoor and outdoor living, this Bayside residence by JCB Architects provides ample space for all different functions.

Conserved home for well-being and the future
The house on Figaro Street is naturally ventilated throughout and opens up to the outdoors in a most delightful manner.

A terrace house with a large and airy kitchen
Through massive spatial reconfiguration, AP Concept transforms this property into a space for quiet interests and sociable moments.

A place called forever home
A couple so loved what Artistroom did with their first home that they engaged the interior design studio when they moved to a larger property.

Kitchen inspo: Dreamy designs in landed homes
From a glamorous, sculptural island bench to a layered timber kitchen and dining space – each of these kitchens offer something unique.

Modern luxury in a detached house
Custom features, enlarged windows and balanced materiality bring a sense of spaciousness and a homely and personal touch to this landed home.

Shophouse residence and private art gallery
Home to an artist and her family, this conserved shophouse along Kim Yam Road serves dual purpose as a residence and art gallery.

The Breeze Blocks House
An efficient interior meets a layered facade of custom-designed breeze blocks and trees in this A-frame home in Indonesia.

The gem-filled Madhouse
Like an eclectic jewellery box, the GT Madhouse is full of delightful surprises and is reminiscent of all that is precious to this family.

All for the family in this vertical house
House Cove(r) by Touch Architect maximises its corner site, adding ample additional space to this multi-generational home.

Enjoying tranquility in the busy heart of Bangkok
On a corner plot of land in the centre of Bangkok, 55 Sathorn is a luxurious family home that feels far from its populous neighbourhood.
Tropical modernism in a home called Casa de Silva
With its references to tropical modernism and passive design, Casa De Silva on the outskirts of Sri Lanka is a sanctuary-like dwelling.

The joy of colour in the Shutter House by State of Kin
State of Kin’s bold use of colour and unique style comes to life in Shutter House, a Perth home that embraces the joyfulness of design.

Cloister House: An award-winning home with tropical architecture reimagined
Recently named President’s Design Award 2020 ’Design of the Year’, Cloister House in Johor Bahru, Malaysia is a large cloistered home with a fresh spin on the tropical vernacular.

An inter-terrace home designed for comfort and the good things in life
Parenthesis creates an elegant family oasis out of an inter-terrace house where the needs of three generations are catered for.
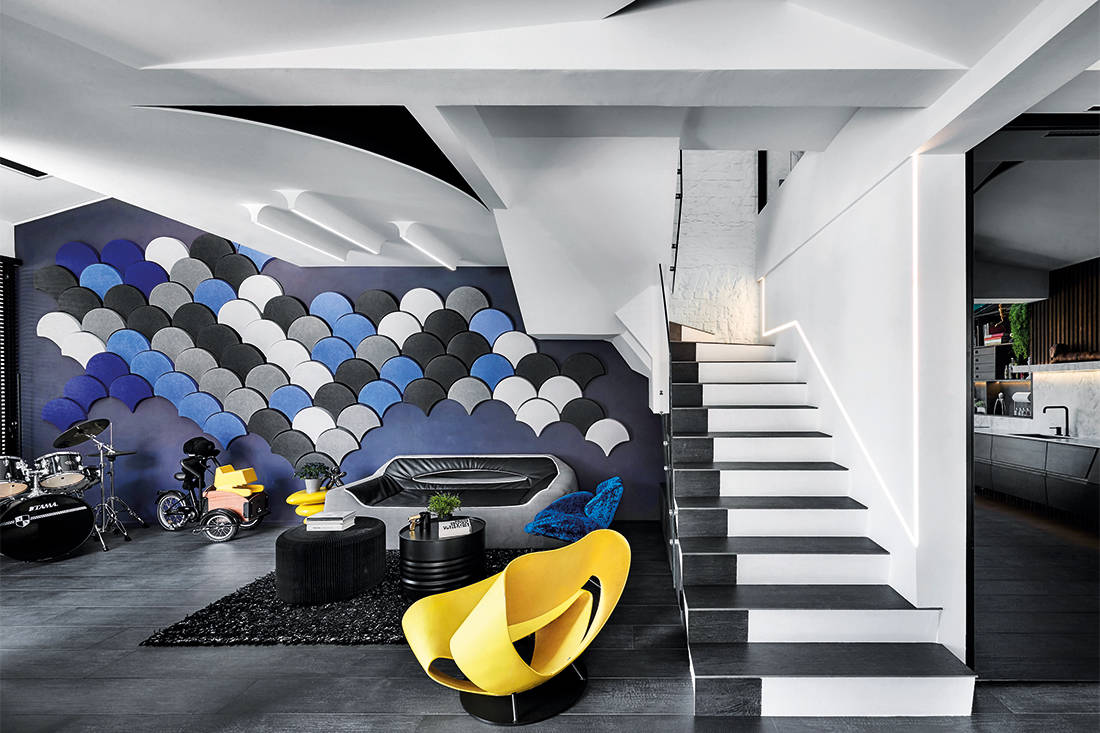
Waves of pleasure in a home where every floor is unique
In this home designed to live, work and hygge, Space Sense Studio wanted to present a bold narrative that is accessible, symbolic and strikingly unique.

Embracing understated luxury in a spacious family home
Home to a family of four and their helper, this roomy abode has been tastefully decorated by Notion of W to be a picture of timeless simplicity and luxury.

The staircase is a star feature in this Kuala Lumpur home
In an unusual move, the main staircase in this open-plan Malaysian residence has been made a feature in its own right.

Inside Britney Spears Beverly Hills mansion
Baby One More Time when it comes to the former Britney Spears’ mansion in Beverly Hills to change hands.

This three-storey forever home is primed for raising a big family
With the help of Rhiss Interior, this three-storey cluster house becomes the ideal location to raise a large, multi-generational family.

An outdated resale bungalow now a modern family home
A resale bungalow that was seemingly stuck in the ’90s aesthetics has been given a 21st century design intervention by Vivre Creative Design.

East meets West in this charmingly rustic yet grand semi-detached house
This Balinese-inspired family house takes the aesthetics of tropical homes, but with a fresh and modern update.

This interior designer’s house is a nature-inspired sanctuary
When it came time to design his very own family home, Norman Lim, partner at Asialand ID, started by reconstructing the estate to extend its floor area and enlarge the semi-detached house, transforming it into a nature-inspired sanctuary.

A complete makeover transformed this house into an urban cocoon
Design of Schatz gave this tired house a complete makeover that refreshed and revitalised the interiors.

Get your hands on Lookbox Annual 2020!
It’s here folks. Lookbox Annual 2020 hits newsstands with 272-pages of exciting interior design firms, awesome design ideas and inspiration for the home.

A family-oriented home that caters to the needs of each inhabitant
Obbio Concept has created a modern and engaging family home that’s designed with all its inhabitants in mind.

This house has an entertainment deck accesible only via the guest room
Sporting interesting circular motifs and sleek finishes, this semi-detached house by Lux Design is a picture of modern luxury with a very desirable guest room.

A house with uniquely textured walls
Wincy Tang of Rhiss Interior has given her repeat clients a home with beautiful textured walls, effectively setting it apart from the other units in the cluster housing estate.

Luxurious retreat and family home
With modern designs, thoughtful details and leafy greenery, the designers from Prozfile have turned a landed home into a luxurious retreat that the whole family can enjoy.

A contemporary family home with art and collectibles
Linear Space Concepts turns a dated looking and spatially inefficient residence into a contemporary family home for five.

10 award-winning homes by Singapore designers
From HDB flats to private apartments and landed properties, here are 10 impressive homes to steal ideas for your own.

A timeless family home that’s bright and spacious
This beautiful family home by SPIRE comes with a statement kitchen, a gym and and even a leisure room.
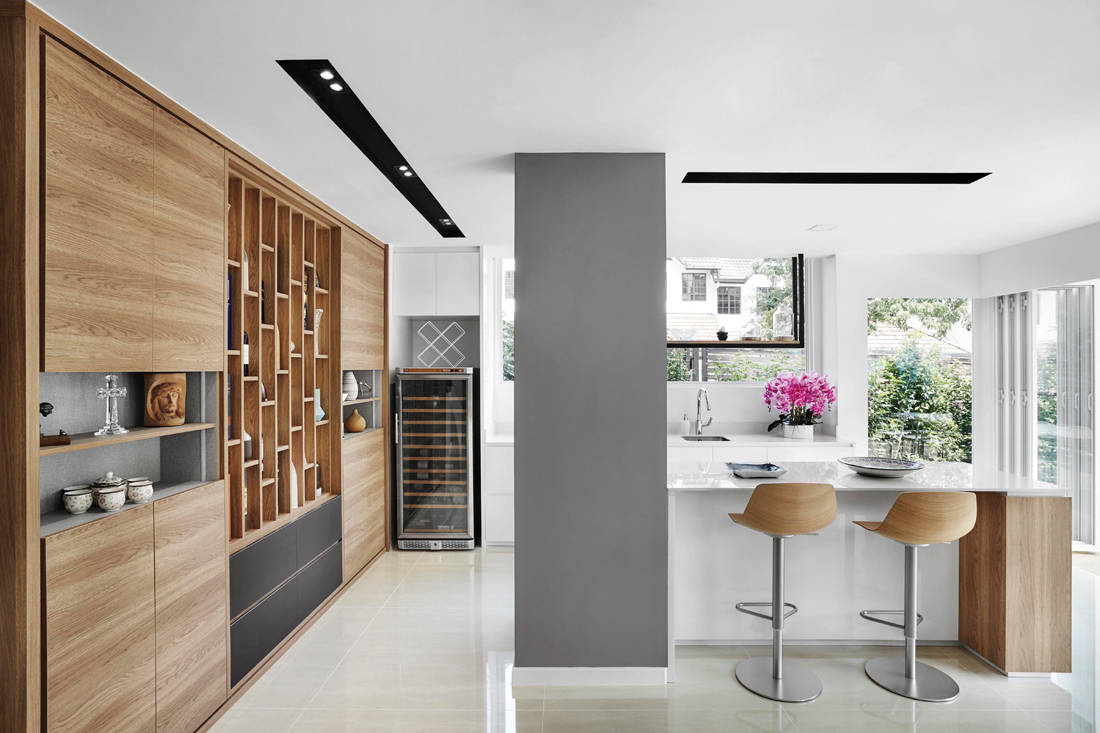
A terrace house designed for relaxation and entertaining
The homeowners’ affinity for earthy tones and modern design are executed to great effect by Design Zage in this terrace house. Glossy white surfaces are paired with woodgrain patterns to lend a contemporary but laidback look.

A home inspired by music and seascape
See the stunning interiors of this Hong Kong villa that expounds a poetic quality designed by VERB + PARA.

Derelict Victorian mansion is now a contemporary beauty
Rescued from decay, this Victorian mansion in Melbourne, Australia blends its past with an elegant, new contemporary character.
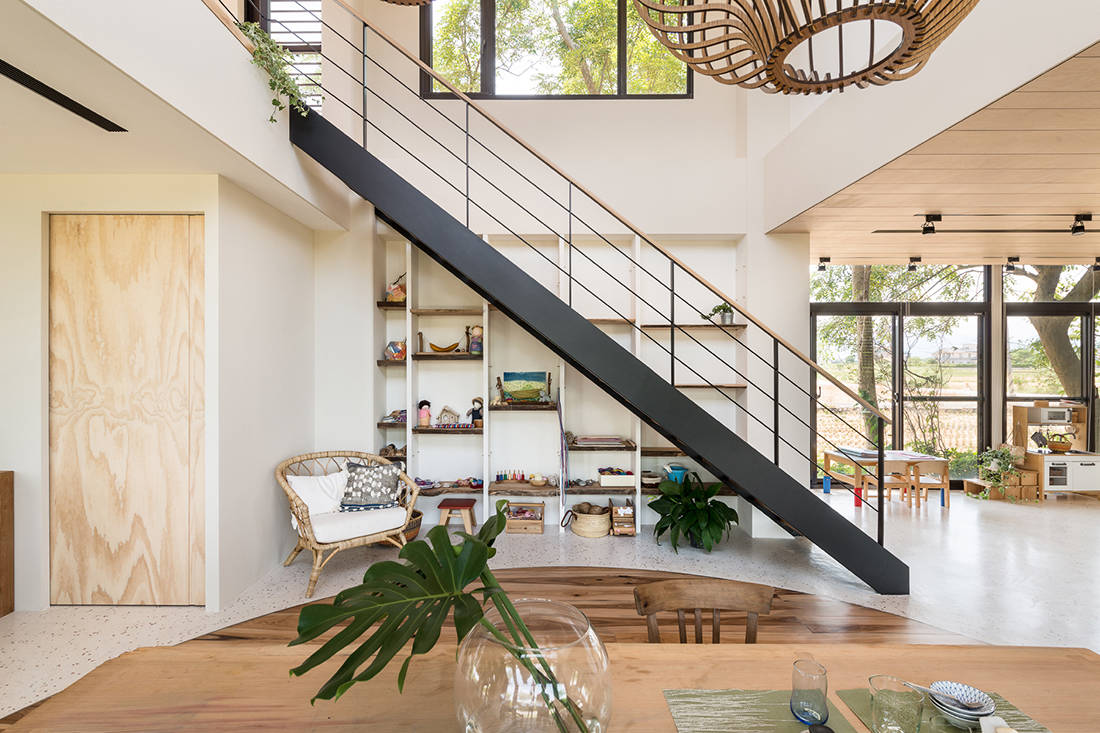
A contemporary Taiwanese house lives amidst the rice fields
Situated among rice fields and home to nature-loving residents, the tranquil location and the down-to-earth nature of agriculture is the inspiration for the design of this Taiwanese house.

Semi-detached house with stunning indoor-outdoor spaces
Malaysian architect Fabian Tan creates a fascinating family of spaces where inside and outside are brought together.

Announcing the LBDA 2018 shortlist for Outstanding Landed Home
See the six landed properties in Singapore that are in the running to win the LBDA 2018 title of Outstanding Landed Home.

A next-level courtyard house in Singapore
Hyla Architects’ inward-facing design gives rise to a family home that features two courtyards and an impressive spatial plan.

An old Melbourne residence now a hip and stylish home
Two years living in a residence last updated decades ago, and it was high time the clients of this residence in Prahran, Melbourne, reached out to Pipkorn & Kilpatrick for an update.

A modern contemporary style with striking materials
Glass, tinted mirrors and luxurious stones give this new build a sleek and modern contemporary look.

A stunning brick home for a close-knit family
At the hands of HYLA Architects and in the words of Yvonne Xu, Siglap Plain in Singapore’s east stands out as a beautiful construct that balances the need for connection and privacy.

A humble stable transformed into an elegant family home
A medley of exterior and interior amendments have resulted in a refined family home that harks back to its equestrian past.

Modern oriental retreat with rich wood accents
The homeowners’ fondness of wood is translated into their multi-generational home’s modern oriental design by Json Er of Design of Schatz. Used for both functional and decorative purposes, the presence of wood bestows warmth and grandeur to highlight a luxurious style.

A house made of views
The enfolding slatted envelope of Damansara House in Kuala Lumpur, Malaysia means that, even when the screens are closed, the views are still open.
