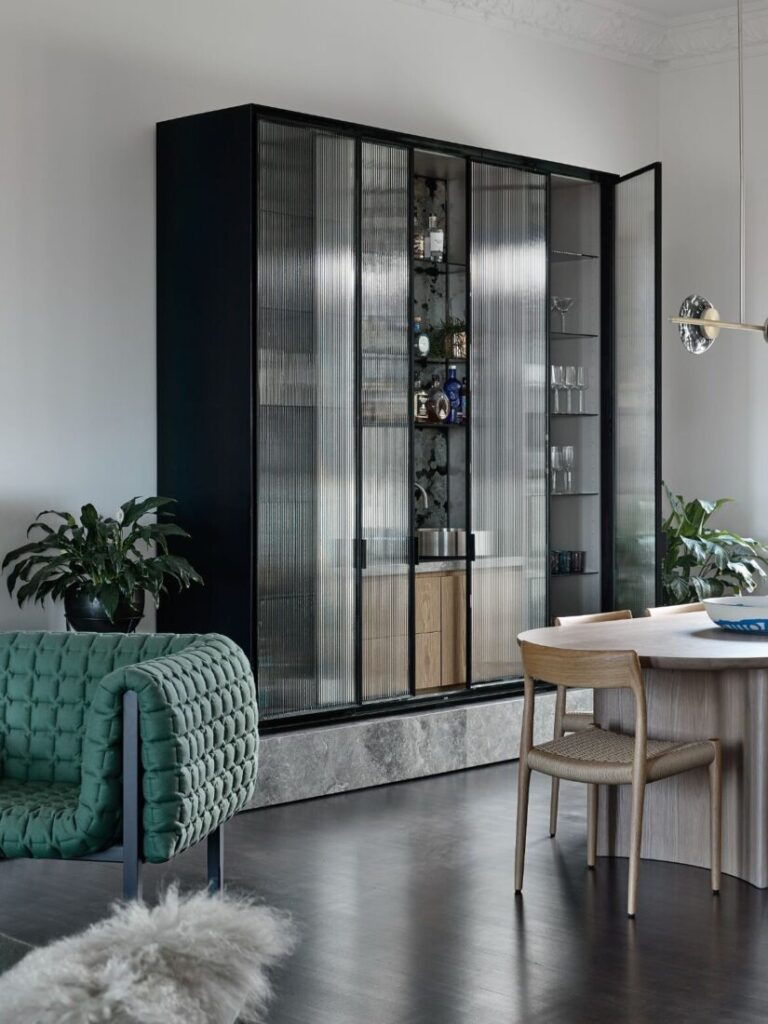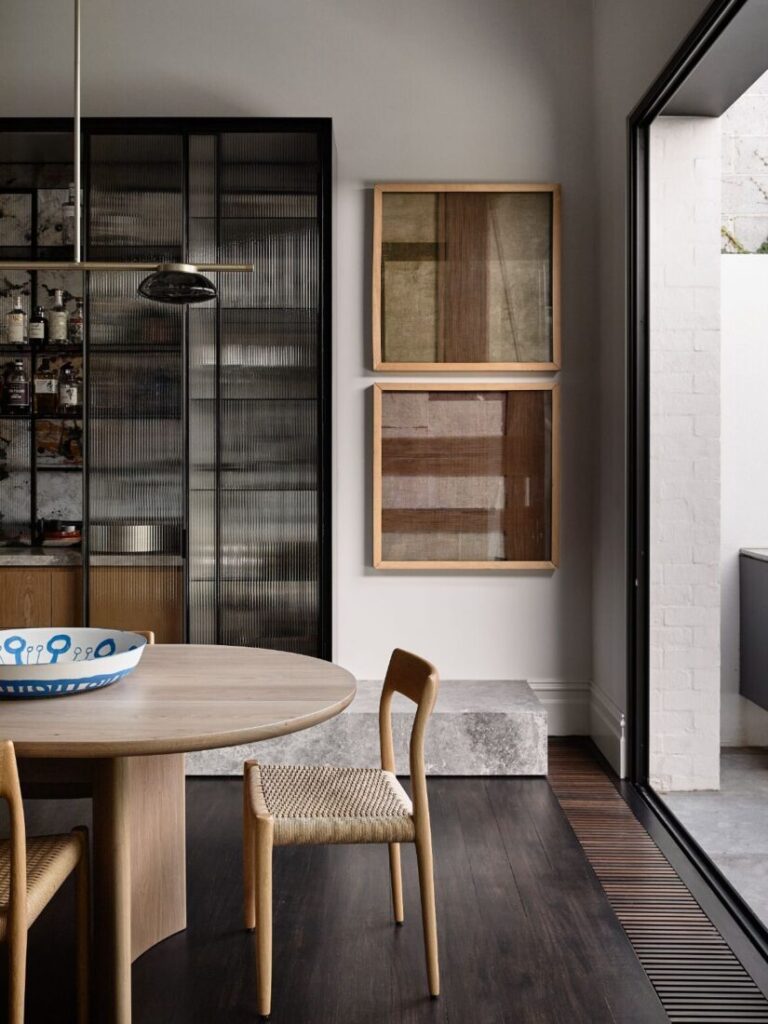Blending indoor and outdoor living, this Bayside residence by JCB Architects provides ample space for all different functions.
20 March 2023
Text by Aleesha Callahan
Beaconsfield Parade House by JCB Architects is a stunning project in Australia that showcases a considered design outcome dedicated to togetherness, cooking and entertaining. With an existing heritage frontage, the modern addition expresses a varied topography of roofscape forms, echoing the same sequences of the interior spaces.

The home was designed with the aim of creating a residence of a suitable scale for a changing and evolving family dynamic – comprising 390 square metres of new and existing living spaces, plus 110 square metres for outdoor living.

The client required a contemporary addition that would accommodate the programmatic requirements of three generations, where there would be ample room for everyone to find their own space and identity in the one home. The internal planning reflects the autonomy within the house of each generation, while also providing for the driving principle of family togetherness.

One of the standout features of Beaconsfield Parade House is the careful selection of materials that not only offer aesthetic beauty but are also important in understanding program, identity, and well-being.
Battened timber curves form the interior volumes, creating fluid spaces that connect and integrate the old and new, as well as from inside to outside. Stone tile flooring and blackened steelwork in considered contrast to craft robust family-centric spaces where everyone can come together.

Materiality is robust – stone and blackened steel to the stair – but they don’t feel overbearing or cold. Rather, the curving interior forms lined with timber battens and timber veneer joinery add a welcoming softness to this home meant for multigenerational living.
The interiors have been carefully designed as a backdrop to the client’s extensive art collection, with wall surfaces creating a showcase for each piece. Views of the bay are available all the way through the ground floor, meeting the brief to “see the water from everywhere.”

Sustainability was also a key consideration in the design of this project. Abundant natural light throughout the house is achieved via two courtyard spaces, one in shade, one that is exposed to morning to midday light, reminding the occupants of their Indian heritage and the role that courtyards played in their childhood memories. The aim was to encourage sustainable living opportunities without relying on air-conditioned spaces.

Toward the rear garden, the shaded courtyard blurs the boundaries between living/dining and kitchen area to become the communal backdrop for outdoor living and entertaining. A circular pool and curved seating extend the formal curvilinear interior planning to suggest seamless connection, as if the rear courtyard were another room.

External courtyards and internal spaces are adaptable to climate and, along with first-floor ventilation opportunities, pose the question to their users daily: how we can use passive ventilation techniques without relying on air-conditioning?
Beaconsfield Parade House is a true standout in its category. Its modern and functional design, careful selection of materials, and incorporation of sustainability principles all make it a shining example of what can be achieved for multigenerational living with thoughtful and innovative design.
JCB Architects
www.jcba.com.au
We think you may also like The pages of time in a terrace house
Like what you just read? Similar articles below

The intriguing notion of a liveable artwork is put to the test in this house where art and architecture are one.

Instead of building up, Mitsuori Architects dug down, resulting in a home that responds better to the needs and aspirations of its occupants.