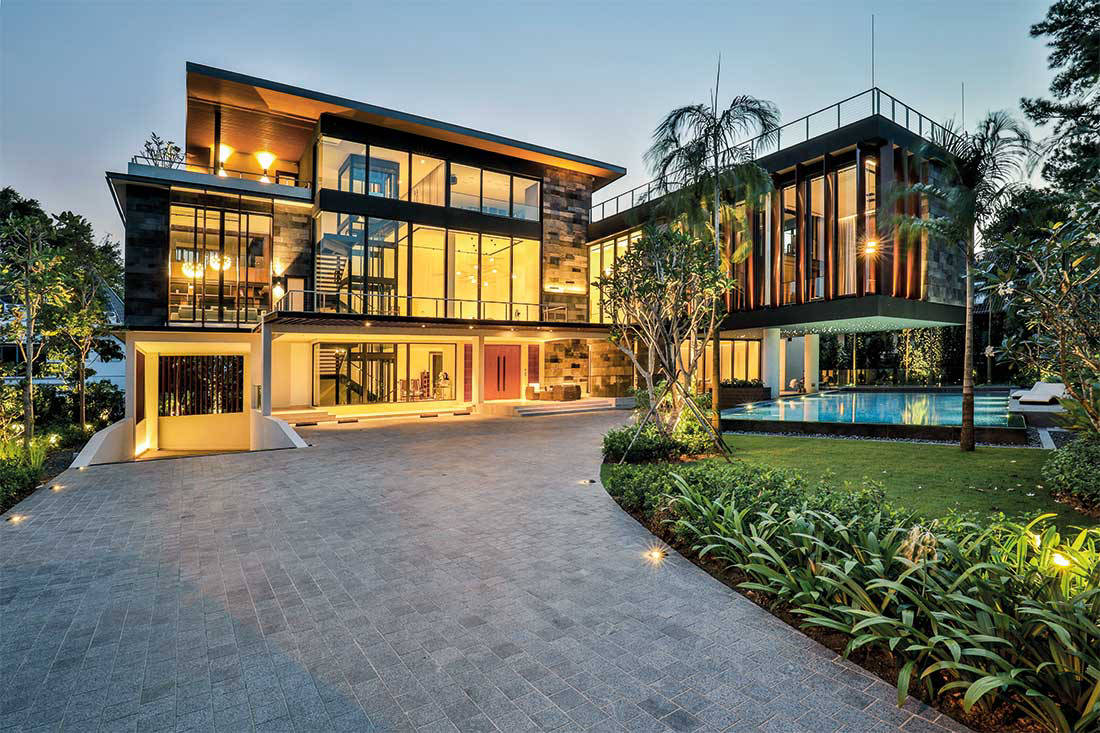The team of builders from Sunpeak Construction, architects from Tai Architects and interior designers from Studio IF (part of Formwerkz Architects) worked collaboratively to build a modern bungalow that fulfils Mr. Ng KS and his family’s needs.
19 February 2019
Home Type: 25,461sqft
Floor Area: 7-bedroom Good Class Bungalow
Text by Jasmine Goh

One of the first requests from the homeowners was a house that required minimal maintenance. Careful selection of materials by Studio IF (part of Formwerkz Architects) ensured that the interiors look modern yet easy to maintain. The sitting lounge is imbued with warm shades of dark wood and quality furnishings.

Meticulous planning allows for the creation of a large swimming pool without overwhelming the estate. The main living room opens up to the pool, offering the inhabitants and their guests a lovely view of a watery landscape. The combination of a light colour palette and mirrored surfaces accentuate the spaciousness of this room.

With the original bungalow on the large plot demolished, Sunpeak Construction rebuilt the bungalow, which was designed by TAI Architects and Studio IF. It now comprises two buildings that are combined in an L-shaped arrangement, replete with a new and improved layout, and landscaping.

Space was set aside to construct a climate-controlled wine cellar in the house. Instead of using it just for storage, it has been transformed into
a lounge where the homeowners and their guests can enjoy a visual spread of the wine collection. Other leisure activities in the house include a fully-equipped gymnasium, a steam room and accompanying shower facilities.
Of the seven bedrooms in this bungalow, three bedrooms and en suite bathrooms were set aside, and designed specially for the couple and their two adult sons. In this bathroom, the mood is definitely one of elegance and luxury. Its freestanding bathtub, voluminous vanity area and stone surfaces imbue this space with a hotel-worthy appeal.

Responsible for constructing the interior and exterior of this bungalow, Sunpeak Construction together with Tai Architects and Studio IF successfully built a home that is cohesive in terms of its space planning and aesthetics. With openness and clean lines in mind, this high-ceilinged TV room is the perfect place for cosy gatherings. Customised carpentry ensures the space is efficiently used while creating a seamless flow to the loft level above.
Sunpeak Construction is located at 120 Hillview Avenue, #04-06 Kewalram Hillview, Singapore 669594, T (65) 6760 6222 F (65) 6762 1111
We think you may also like Singapore architects’ home flawlessly embraces nature
Like what you just read? Similar articles below

Modern luxe and Japanese design sensibilities combine in this landed home for a family of four.

In this New Delhi home, a dichotomy of styles blends together perfectly to pay homage to the client and a stellar collection of art.