Customised furniture and clever design ideas create discreet yet beautiful multifunctional spaces in this Taipei home.
25 October 2018
Home Type: Landed house
Floor Area: 5,160 sqft
Text by Vanitha Pavapathi
A family needs space to grow, children need space to play, and parents need space to relax. How How Living Project Lab by Taiwan’s INHERESSENCE DESIGN STUDIO, is designed to reshape itself around everyone’s needs with customised furniture in multifunctional spaces. Located at Taiwan’s Linkou District, the starting point for the design of this property was the pine tree in the atrium of this residence. “The atrium changes the form of the original building and opens an interface with the pine tree, focusing on the occupants’ mindfulness and the concept of Vipassana in Buddhist meditation.” says Kang Zhikai, lead architect of INHERESSENCE DESIGN STUDIO. “We use this model to explore living interfaces and to imagine new ways of living, weaving a wonderful blueprint for future life,” he goes on to say.
Located at Taiwan’s Linkou District, the starting point for the design of this property was the pine tree in the atrium of this residence. “The atrium changes the form of the original building and opens an interface with the pine tree, focusing on the occupants’ mindfulness and the concept of Vipassana in Buddhist meditation.” says Kang Zhikai, lead architect of INHERESSENCE DESIGN STUDIO. “We use this model to explore living interfaces and to imagine new ways of living, weaving a wonderful blueprint for future life,” he goes on to say. Since the pine tree in the atrium is made to be the pièce de résistance of the property, the INHERESSENCE DESIGN STUDIO made sure that all rooms and living spaces throughout the five floors – including the basement where the lap pool is – enjoy views of the magnificent tree.
Since the pine tree in the atrium is made to be the pièce de résistance of the property, the INHERESSENCE DESIGN STUDIO made sure that all rooms and living spaces throughout the five floors – including the basement where the lap pool is – enjoy views of the magnificent tree.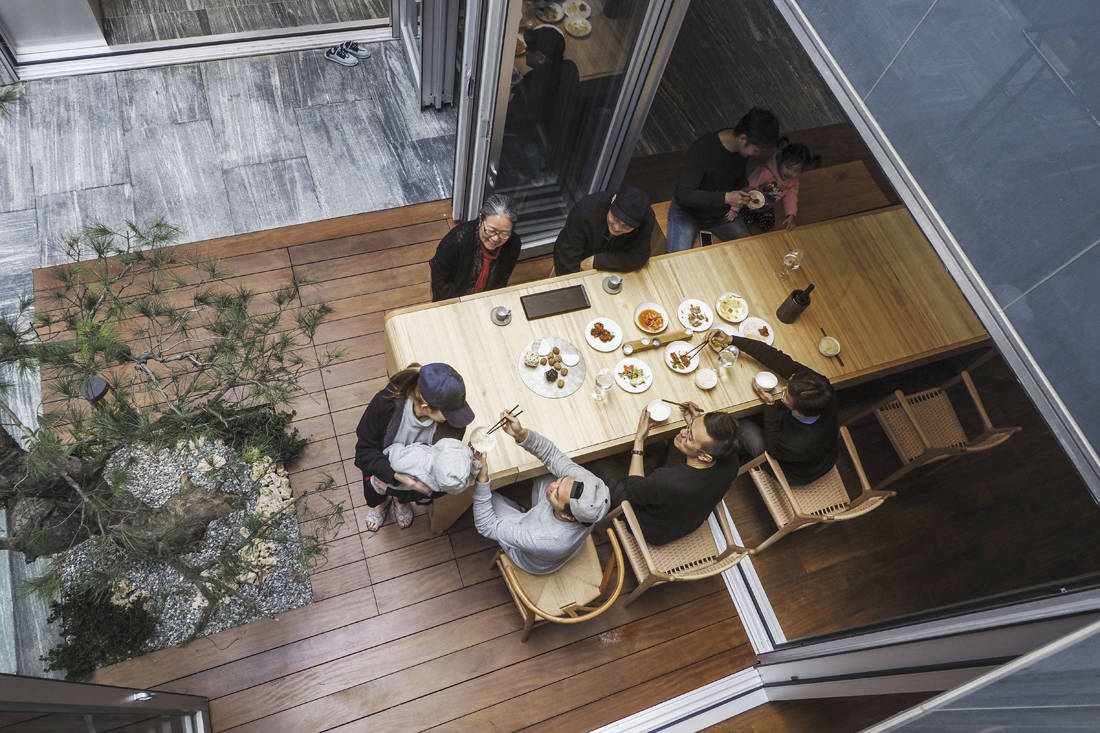 Breaking away from the limitations of general residential spaces, the communal spaces can be extended into the atrium at any time, blurring the boundaries between indoors and outdoors.
Breaking away from the limitations of general residential spaces, the communal spaces can be extended into the atrium at any time, blurring the boundaries between indoors and outdoors.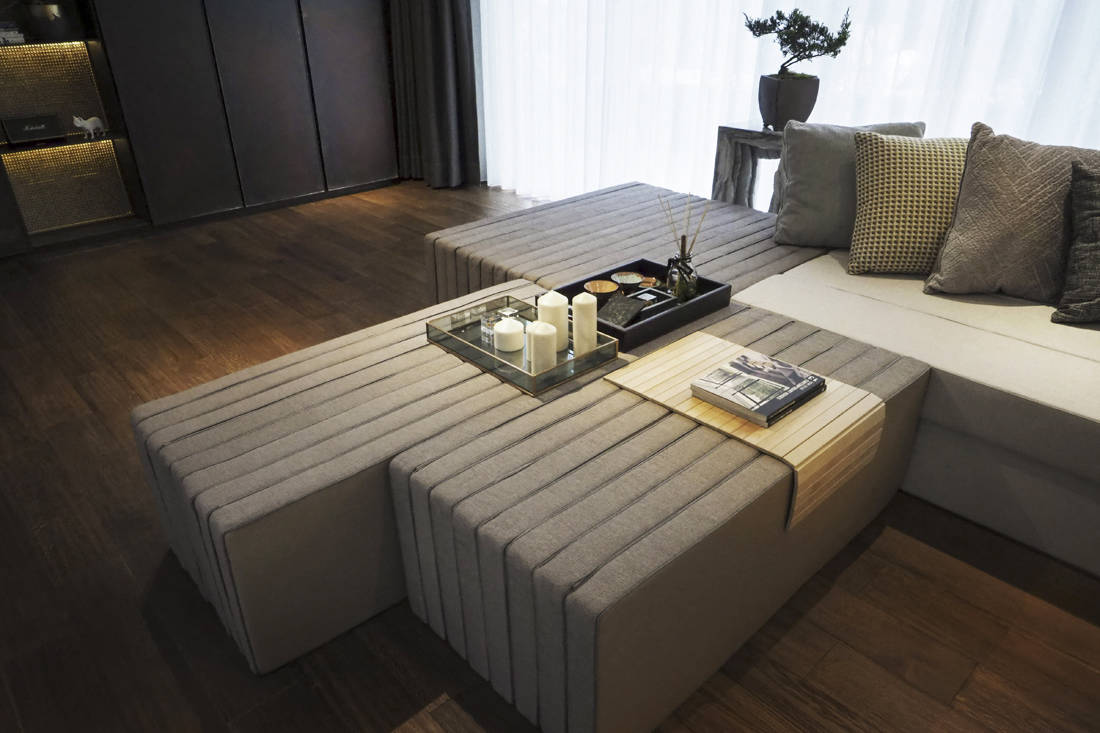 This gave Kang the idea of developing a variety of customisable furniture inspired by furniture used for camping. The sofa in the living room can re remodelled as a day bed, while a custom table that can extend from 230cm to 400cm defines the dining space.
This gave Kang the idea of developing a variety of customisable furniture inspired by furniture used for camping. The sofa in the living room can re remodelled as a day bed, while a custom table that can extend from 230cm to 400cm defines the dining space.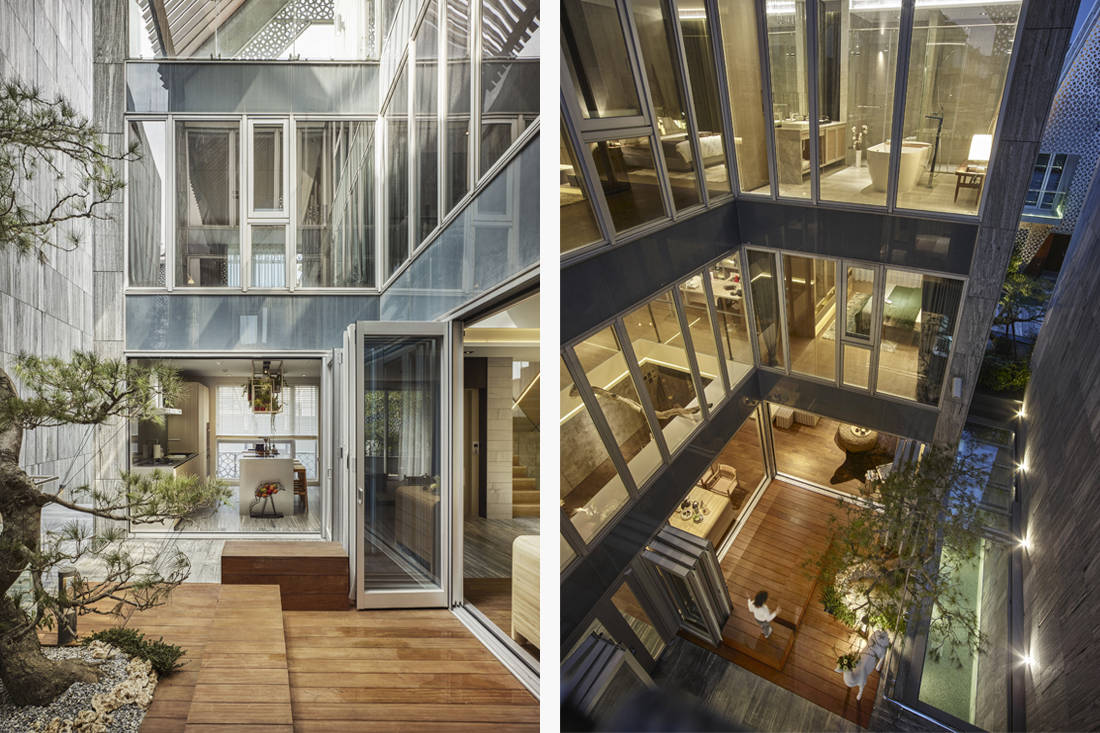 Two multifunctional, sunken platforms beside the pine tree can also be raised to serve as additional seating, table, or mini-stage for the children. To unify these traditionally individual spaces, Kang used the same hardwood flooring throughout.
Two multifunctional, sunken platforms beside the pine tree can also be raised to serve as additional seating, table, or mini-stage for the children. To unify these traditionally individual spaces, Kang used the same hardwood flooring throughout. Of note, the most interesting usage of wood is the tree branch that anchors the pendant lamp above the dining table. “Due to the extremely high ceiling that made it impossible to hang any sort of pendant lamps, we arrived at this design, inspired by contemporary dining room chandeliers,” explains Kang of the thought process and design idea.
Of note, the most interesting usage of wood is the tree branch that anchors the pendant lamp above the dining table. “Due to the extremely high ceiling that made it impossible to hang any sort of pendant lamps, we arrived at this design, inspired by contemporary dining room chandeliers,” explains Kang of the thought process and design idea.


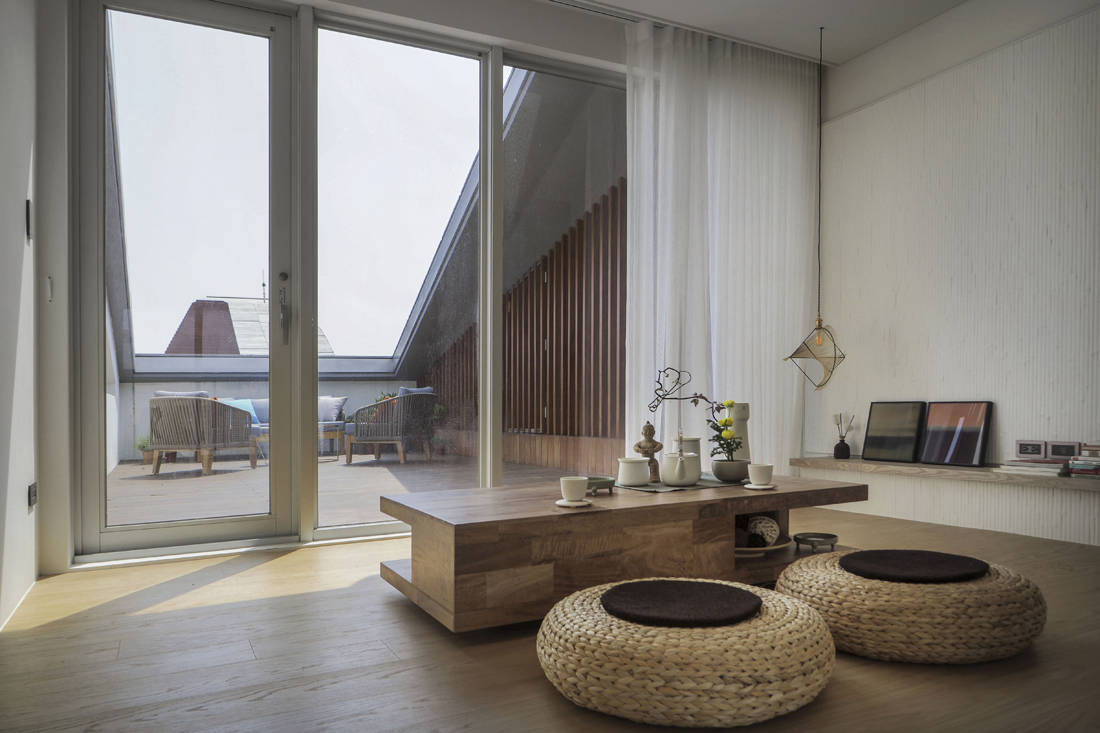 Bringing the outdoors in is not merely for aesthetic purposes. In fact, the concept of sustainability is integrated within the property itself through a natural material palette of wood, stone and bamboo sourced locally.
Bringing the outdoors in is not merely for aesthetic purposes. In fact, the concept of sustainability is integrated within the property itself through a natural material palette of wood, stone and bamboo sourced locally.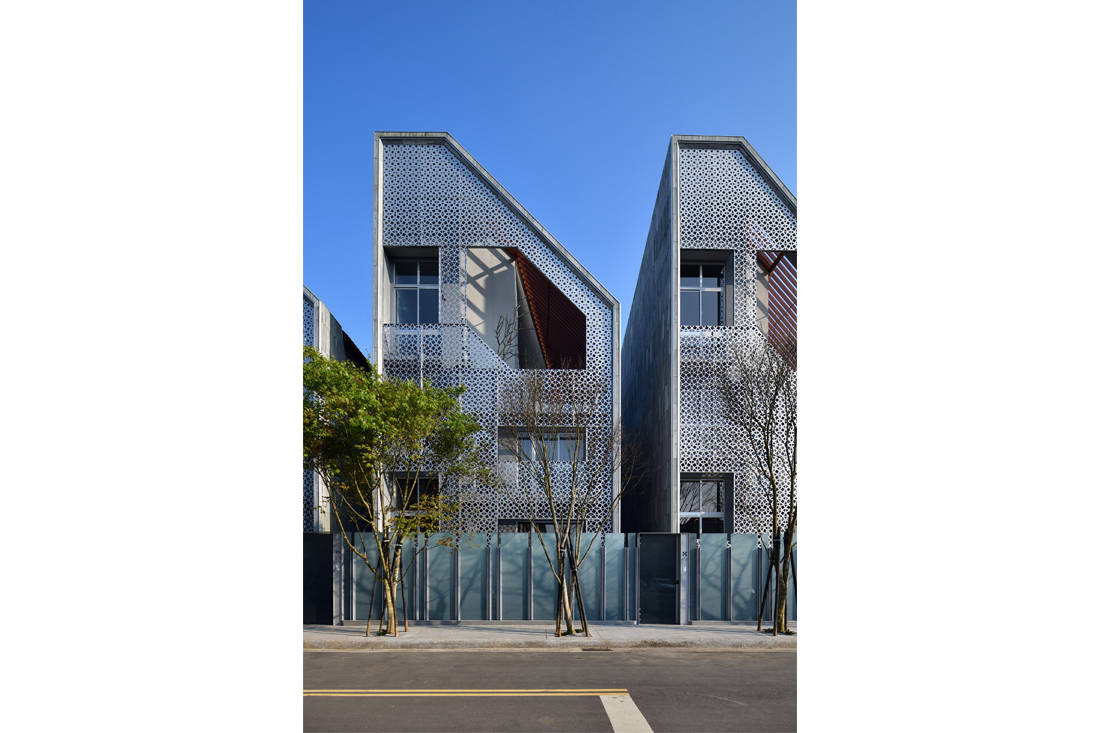 On the exterior, a transformative tilting roof passively harnesses wind, light and water into the environmentally friendly living space. Latest technologies, on the other hand, are installed to actively generate electrical power from sunlight and wind. Such factors lead the design strategy and the building layout, forming a lifestyle that co-exists harmoniously with nature.
On the exterior, a transformative tilting roof passively harnesses wind, light and water into the environmentally friendly living space. Latest technologies, on the other hand, are installed to actively generate electrical power from sunlight and wind. Such factors lead the design strategy and the building layout, forming a lifestyle that co-exists harmoniously with nature.
How How Living Project Lab is the winner of the Golden Pin Design Award 2018 Design Mark.
Golden Pin Design Award
www.goldenpin.org.tw
We think you may also like Family home with a stunning internal courtyard and A stunning brick home for a close-knit family
Like what you just read? Similar articles below

Home to a couple with two kids, four parrots and a dog, this terrace house had to be bright and open – a goal achieved through space planning.

Borrowed landscape and a highly considered interior outfit saw L Architects transpose this ground floor unit to look and feel more akin to landed living.