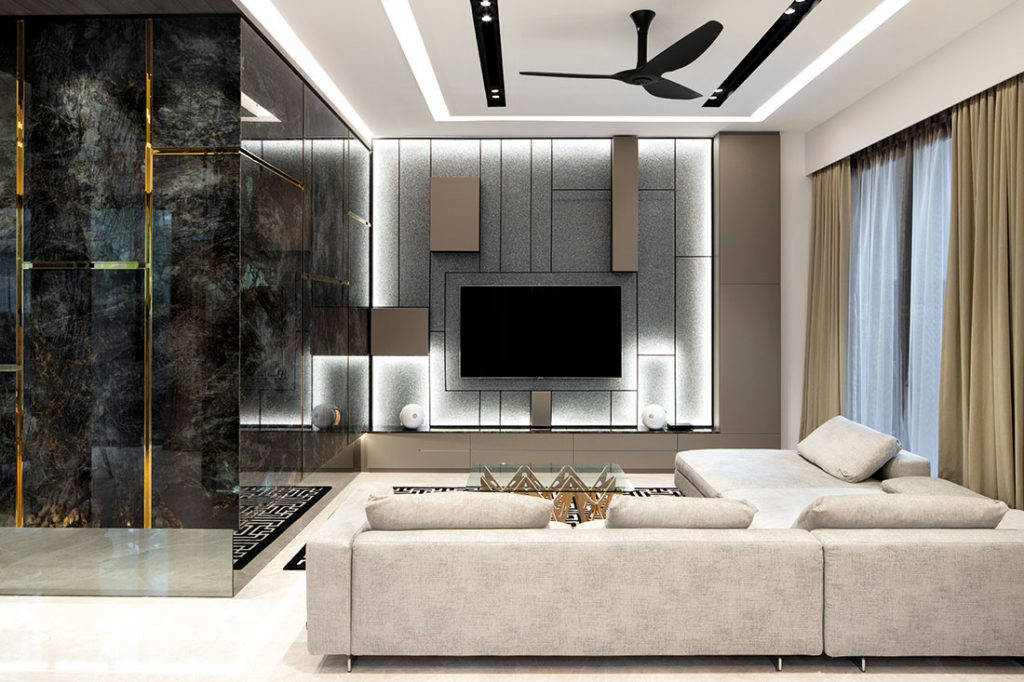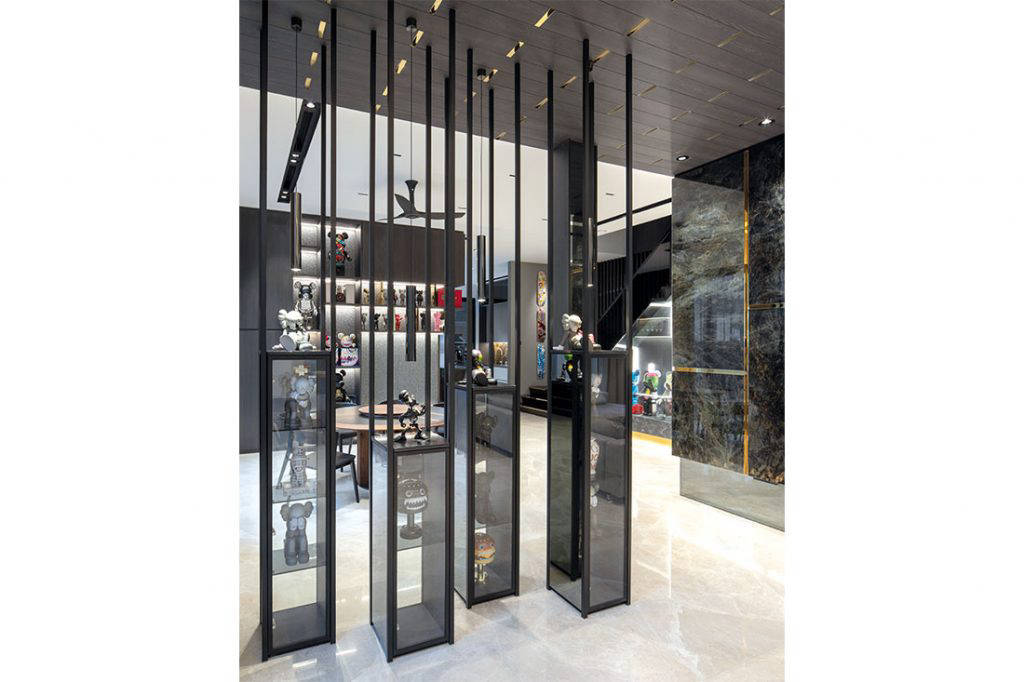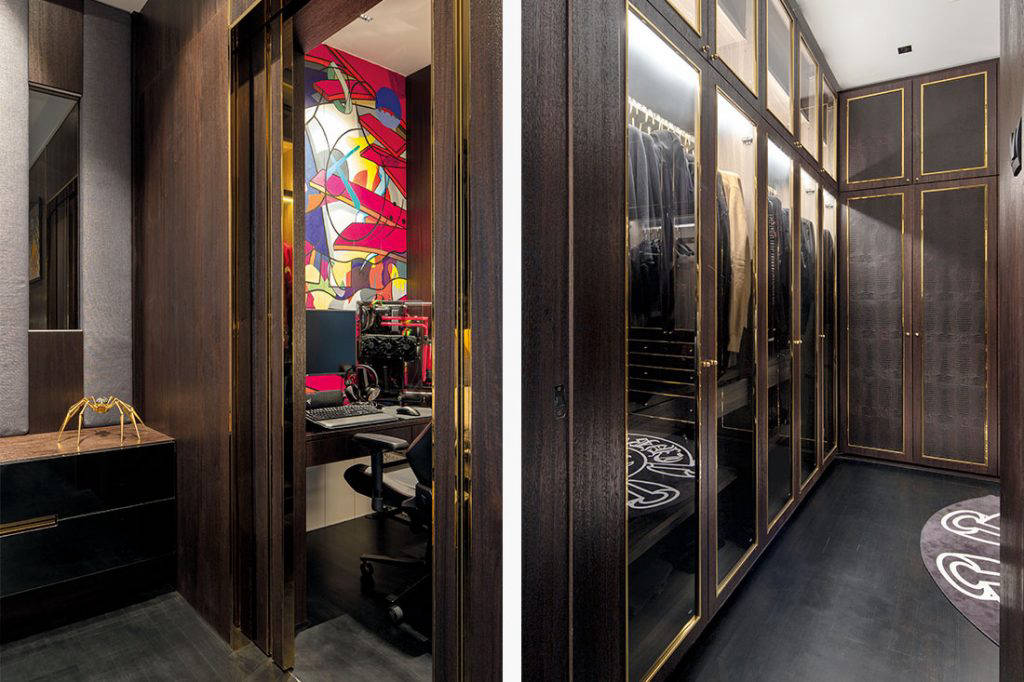Linear Space Concepts turns a dated looking and spatially inefficient residence into a contemporary family home for five.
16 July 2019
Home Type: Semi-detached house
Floor Area: 3,000sqft
Text by Angela Low
More than a space for entertainment, the dining area in this contemporary family home is also where the homeowner displays his collectibles, which include limited edition skateboards painted by a renowned Japanese artist as well as 40 Be@rbrick designer toys. Linear Space Concepts designed varied display units in this family home, one of which is a fish tank-inspired glass-covered case below the staircase. It prevents dirt and dust from entering the cabinet, while giving the space a sleek, museum-like aesthetic.

The highlight of the living room in this contemporary family home is the geometric TV feature wall with a minimalist inverted L-shaped console and various floating cabinets that interlock with metal poles. These poles, arranged away from the wall, have integrated LED lights that shine on the wallpaper made from minerals. As creative director Marc Wong says: “Simple forms and shapes are the best in design.”

Between the living and dining areas is a transitional space, which features a line of vertical glass displays with metal poles that stretch towards the dropped timber ceiling. Meant to be a partial screen, the space is demarcated with a dropped timber ceiling as well. It connects to the household shelter, which is hidden behind the black granite walls, embellished with gold-plated finishing between each slab — a masculine, yet elegant touch.

A medley of materials, consisting of wood strips, metal frames and a round mirror, combine to create a bold work of art for the headboard in the master bedroom. Anchored by a giant slab of off-white Italian marble, this centrepiece makes for a strong visual focal point. To offset these solid materials, the designers clad the sides of the wall in a light lilac fabric paired with cove lights to create a soothing atmosphere.

Beyond the hidden entrance by the bed is the study space, which is connected to the walk-in wardrobe and master bath. A local artist was commissioned to paint a bold backdrop for the man cave-like study corner, inspired by graffiti and the owner’s Be@rbrick collection. When closed, this sliding doorway features gold-tinted stainless steel strips against dark wood panels.

Adopting a more classic look, the walk-in wardrobe boasts full-height dark wood cabinets with gold borders for a touch of grandeur. Glass doors not only give the homeowners direct visual access to their clothes, but also prevents the space from looking too cramped. At one end of the closet, where the finer fabrics and garments are kept, the designers opted for brown faux leather in place of glass windows.
Linear Space Concepts
www.linearspaceconcepts.com
We think you may also like A cosy and cat friendly apartment
Like what you just read? Similar articles below

This landed home has been designed around a close-knit family, with large and airy communal and private spaces that promote relaxation.

Abundant natural light and open communal spaces are priorities for the family living in this semi-detached house.