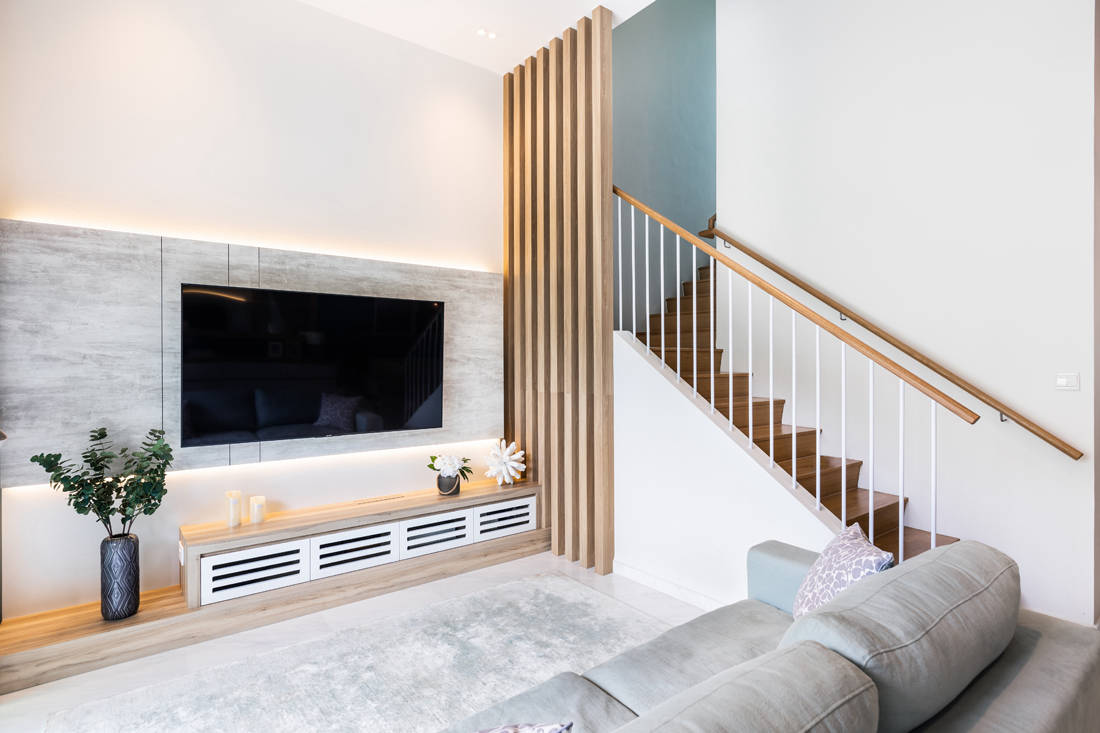Clever space configuration and textural interest bring about an engaging aesthetic for this expansive family dwelling designed by M Atelier.
21 December 2018
Home Type: 5-room strata landed house
Floor Area: 2,949 sqft
Text by Disa Tan
To draw out a spacious outlook for their strata landed home, this family of four veered naturally towards the clean-lined but inviting Scandinavian style. Living here with their two young kids and a helper, the homeowners conveyed to Megan of M Atelier that they wanted a family-friendly setting. That inspired the designer to carve out open-concept communal spaces, where the family could spend pockets of free time together.

“This is a very tight-knit family and the homeowners enjoy bonding with their little ones,” reveals Megan. To ensure quality time can be spent in a child-friendly yet comfortable setting, Megan carved out a cosy and airy dining area despite the limitations of space. She designed a custom-built bench to truly maximise the long but narrow walkway. This elongated seating arrangement also allows the homeowner to accommodate more guests should they entertain.
To demarcate the dining area from the living area and dry kitchen, the designer chose a striking shot of cobalt blue and teamed it with white colour and wood accents. The entire wall receives a two-tone treatment of blue paint, as well as wood and white laminates which clad the built-in carpentry works. A sideboard was also built to seamlessly integrate with the dining bench that boasts storage beneath. Timber strips are also added to the ceiling. Megan says: “They add depth to the ceiling and demarcate the dining area, but still maintain the spacious and airy look.”

“In addition to the wet kitchen provided by the developer, I designed a dry kitchen to house the wine chiller, coffee machine and dry goods,” says Megan. This simple but practical L-shaped kitchenette is fronted by a subtle Spanish-patterned tiles at its base. They add visual interest to the overall look, yet in keeping with the streamlined aesthetics.

For a larger expanse of space, the boundary wall between the living hall and staircase was demolished. “This new arrangement brings more natural light and ventilation to the staircase area,” says Megan. “I also designed a full-height divider with timber strips to work in some privacy for people using the stairs.” To juxtapose the vertical design feature, the designer created an elongated TV feature wall, which spans the width of the wall.

Dressing up the wall of the family room, on the other hand, is a large world map belonging to the homeowners, which they proudly displayed in their previous home as well. “I chose a dark wall colour to bring out the contrast and further highlight the map with spotlights above,” remarks the designer. A full-height cabinet with timbre-look laminates and display niche within bring a cosy edge to the space, while concealing the electrical box.

With 2,949 sqft to play with, one of the bedrooms is turned into a playroom and enclosed by way of a sliding door to maximise space. “I’ve also designed a daybed with storage underneath to keep all the clutter away,” explains Megan. “This cosy reading nook by the window is paired with other soft furnishings like Roman blinds and customised seat cushions in muted hues.”

For a sense of design uniformity, the ceiling of the master bedroom is decked with smaller timber strips as compared to the ones in the dining area to draw the eye upwards, creating the illusion of a taller ceiling. The rest of the space is kept clean and simple, with only a warm, neutral paint colour to anchor the bed. This, in turn, creates an overall ambience that is soothing yet timeless like the rest of the house.
M Atelier
www.m-atelier.sg
We think you may also like A welcoming Scandi-inspired condo with happy hues
Like what you just read? Similar articles below
d’Phenomenal designs an unconventional family home complete with a rock climbing wall, and a library and entertainment den.

The family living here enjoys the outdoors via a miniature Japanese garden and green pockets on every floor.