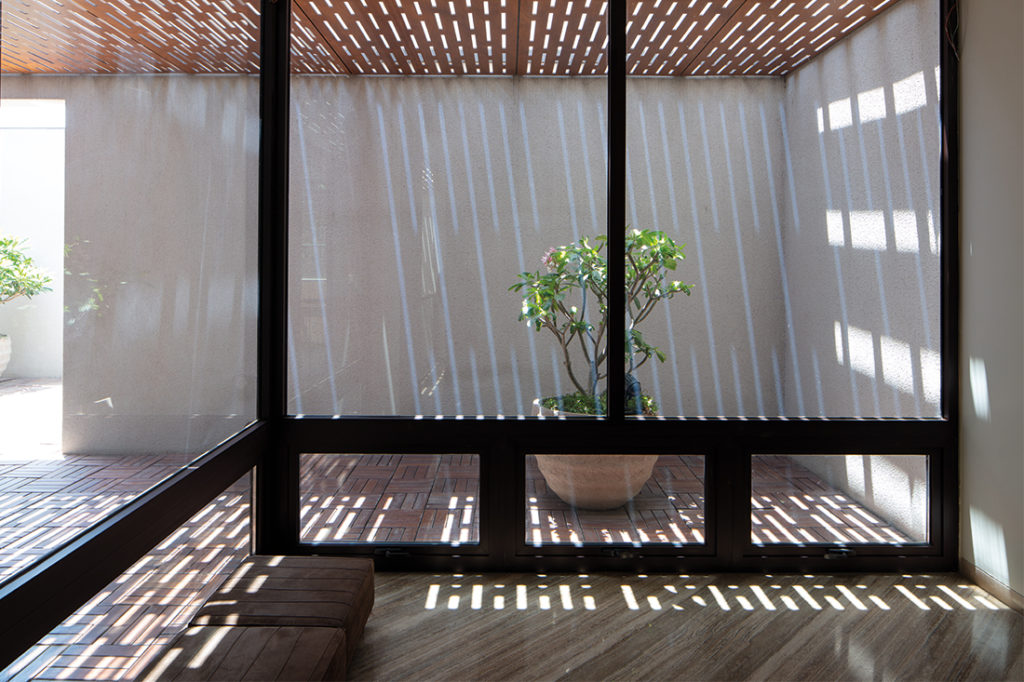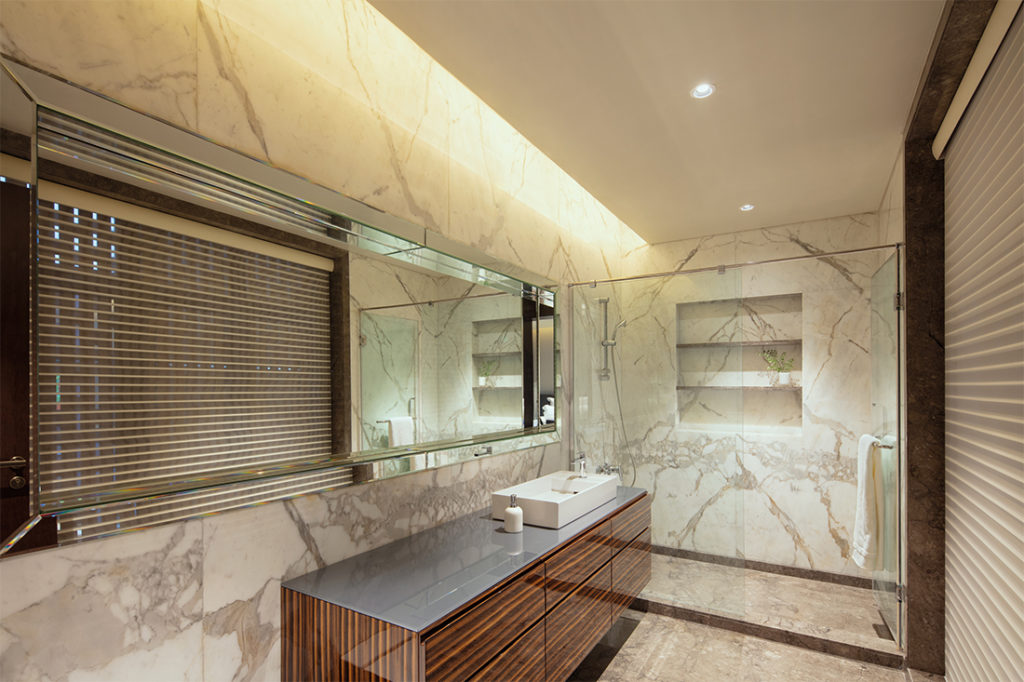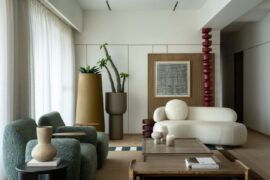In this New Delhi home, a dichotomy of styles blends together perfectly to pay homage to the client and a stellar collection of art.
8 November 2021
Text by Jan Henderson
As luxurious residences go, they don’t come better than The Envelope. Located in a leafy urban pocket in New Delhi, India this home has everything a family could ever want or need. The project, designed by Studio IAAD is another example of the work the practice undertakes for its discerning clientele and is beautifully detailed both inside and out.

The brief to Rachna Agarwal, Founder and Design Ideator of Studio IAAD and Principal Architect on the project, was to enlarge an existing home for a luminary in the Indian cinematic industry. The design should showcase and complement a large and varied art collection, but most importantly, provide privacy from the densely populated neighbourhood that surrounds this house in New Delhi. To achieve the privacy required in an urban setting, Agarwal created an envelope of screens and flora, hence the name of the house, The Envelope.

The floor plan of The Envelope is large at some 12,000 square feet and spans a basement and ground floor primarily used for socialising, then two more floors above. On the ground level are the formal living and dining area, kitchen, an open courtyard and a tucked away bedroom for family or friends. There is also a den, entertainment area and bar that features an artwork collage of framed images from the movie Breakfast at Tiffany’s and this extraordinary work provides a backdrop to a banquette seat where guests can gather.

A dramatic linear staircase becomes a focal point of the lower floors as it sweeps upward to the first level where bedrooms and a family lounge are located. Above this the second floor comprises bedroom and en-suite, a gymnasium, puja room (a place for ceremonial worship in the Hindu religion) and a terrace that is open to the sky.
As grand as The Envelope may be, the entrance is discreet with a punctured front facade and deep porch shaded by a timber-clad canopy.

Inside and throughout the home there is a perfectly balanced mix of customised and upcycled furniture and a plethora of artworks. Timber flooring is underfoot with custom carpets on top and fittings and fixtures are bespoke. Floating ceilings have been fitted with automated mood lights to create a relaxed atmosphere while other lighting is subdued. Only a few selected art pieces are highlighted to add colour and texture however the bulk of the collection sits comfortably within the neutral palette of the interior, to be gradually sought out and then admired.

While The Envelope is indeed a custom-designed and built home there is also restraint at play. With many beautiful furnishings, objects and artworks at hand, these have been carefully curated and are displayed with a certain modesty. The colours employed, surface treatments and interior finishes utilised all combine to complement, not compete with the art.

“Homes are like authored biographies, and to truly animate a client’s vision, one must begin by understanding them. Translating their requirements into reality while ensuring the solution entails tastefully stylised spaces that elevate their aesthetic sensibilities – that is the true objective of the architect,” reflects Agarwal.

This is a home of substance and it is indeed a veritable oasis in a very urban setting. While it is grand with space and amenity, The Envelope has been thoughtfully designed to reflect the client and his lifestyle and encapsulates the very ideas of elegance and style. The Envelope situated in India’s urban capital city of New Delhi is another beautiful project from the creative mind of Agarwal and her team at Studio IAAD, where detail and innovation are key drivers for every commission.
Studio IAAD
www.iaad.in
Photography by Anjdre J. Fanthome | Studio Noughts and Crosses LLP
We think you may also like Upscale twin houses in India connect via a central courtyard







Like what you just read? Similar articles below

On a corner plot of land in the centre of Bangkok, 55 Sathorn is a luxurious family home that feels far from its populous neighbourhood.

A residence by Studio Jane that distils the clients’ affinity for art into a built environment.