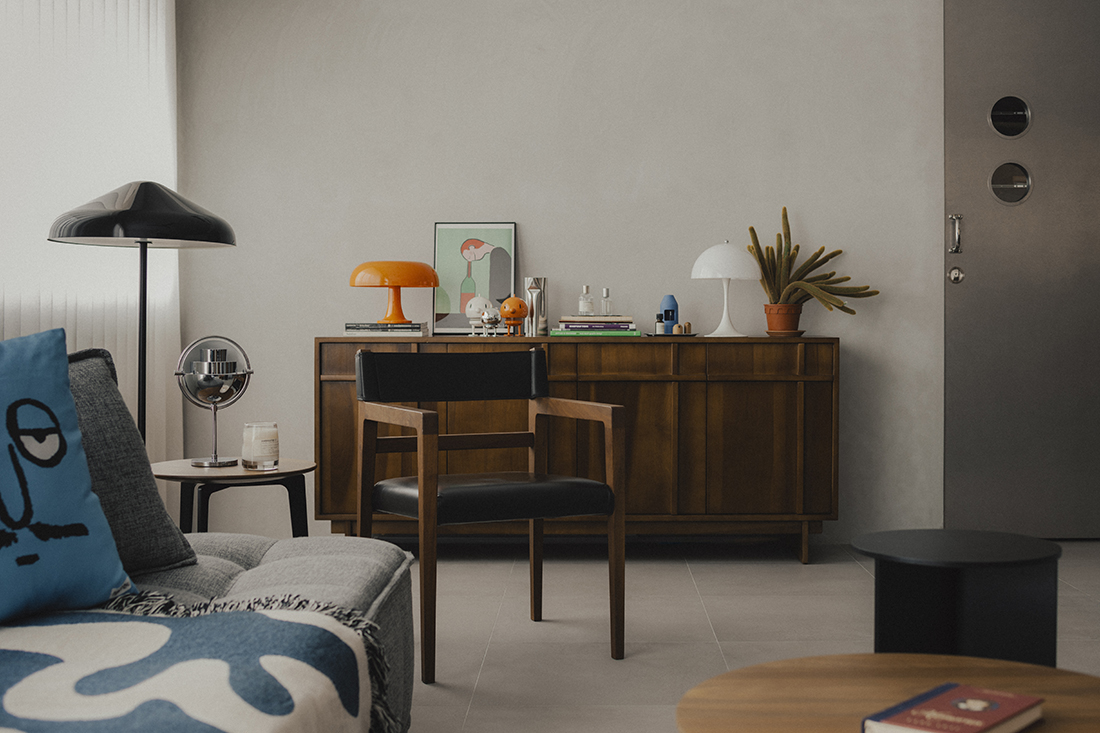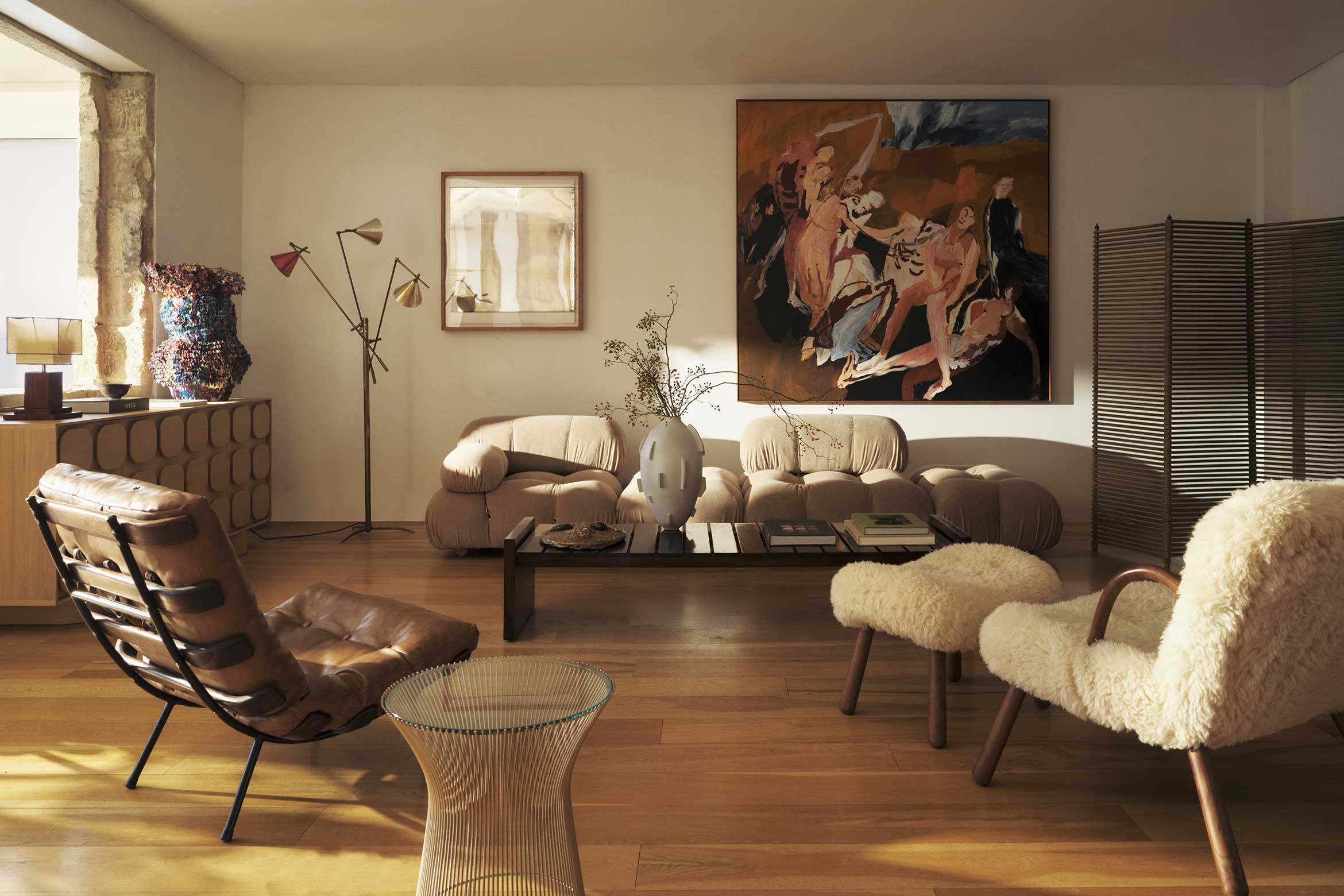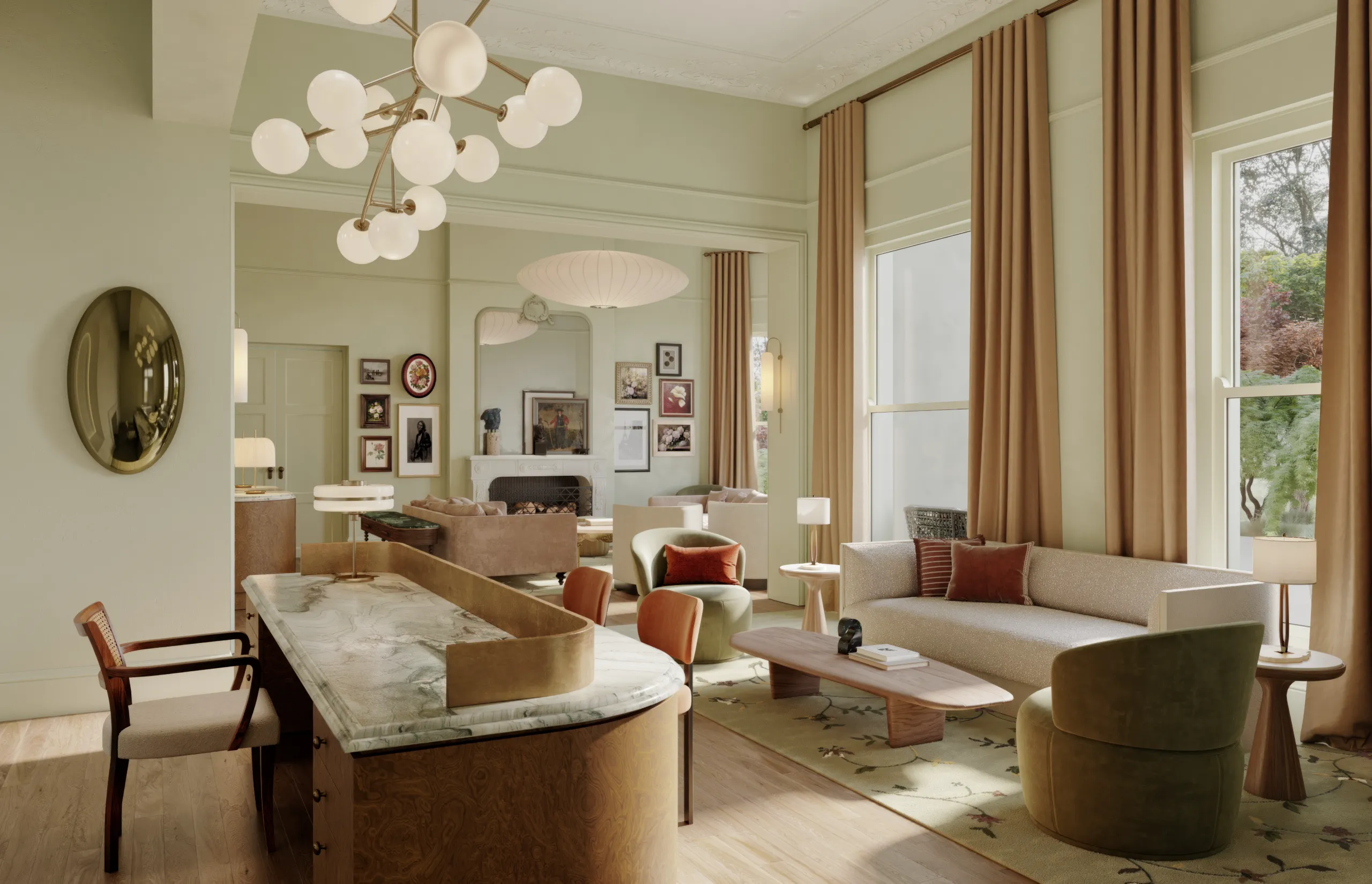Industrial

This Kim Keat apartment finds balance between bold and bare
This reimagined condo by MONOCOT features a moody, material-forward palette, split-zone planning, and a stainless steel kitchen that’s equal parts statement and function.

Built for the camera, designed for life
Part home, part backstage support system, this cleverly detailed 5-room BTO makes room for a cameraman’s gear, a young family’s evolving needs, and a design sensibility that’s as relaxed as it is refined.

An atypical five-room flat for avid gamers
The owners of this HDB flat in Punggol are avid gamers, and wanted a home that would be different and unexpected. Swift Interior gave them exactly that.

Resale flat with industrial and nostalgic touches
Parenthesis transforms an old five-room flat in Hougang – filling it with warmth, nostalgia and industrial influences.

The industrial house as private escape
End-Lot House in Kuala Lumpur uses the desirable location to its advantage while creating a private escape for the owners.

The world of Scandi and industrial design meet in this five-room flat
Ethereall combines a young couple’s love for Scandinavian design and dark colours, and the result is a chic and homely abode made edgy with industrial touches.

This playful home embraces the ‘rustic industrial’ style of interior design
With the help of the design team from Dots N Tots Interior, this HDB flat is now a playful home that’s packed with storage and display cases.

This hotel-inspired BTO flat spells industrial chic
AP Concept used wire mesh, wood panels and black accents to create an industrial themed home that takes its inspiration from stylish boutique hotels.

A flat designed for entertaining and baking nails industrial chic
Ethereall pulls out all the stops to give this industrial looking flat a large, open kitchen that’s fit for hosting and whipping up master-chef worthy treats.

Eclecticism gives rise to a BTO flat with soul
Industrial, Peranakan and Moroccan elements unite in this eclectic BTO flat designed by Ethereall.

Scandinavian meets industrial in this resale HDB flat
With a dark palette and industrial elements, this multigenerational family home has a bold personality.

New York loft style in an HDB flat
This home takes an experimental and exploratory approach with the help of Lux Design.

Old walk-up apartment turned into a chic industrial loft
A new mezzanine level by the Prozfile design team makes the most of this pre-war apartment’s 6.5-metre ceiling.

See inside the home of two chefs
To cater to the married couple’s differing preferences, the designers from Unimax Creative have created a harmonious combination of contemporary and industrial elements, and dark and light tones in their 4-room flat.

Industrial meets retro in an inter-terrace house
The design team from Asialand has taken cues from the industrial style to construct a house that will adapt and grow with the needs of the middle-aged couple living here.

An unconventional office that looks like a cafe
The office belonging to interior design firm Design Chapterz boasts a welcoming industrial style reminiscent of that in a trendy cafe.

Have kids? This 3-room apartment shows how you can make the industrial look work
While keeping to sound designs might make more sense for a household with children, the owner of this condominium unit decided to take a chance with the industrial style

This New York-inspired industrial house turns household clutter into interior design
When building the dream home for this couple and their twin boys, Museum Homes came up with a design that will grow and evolve together with the family

This New York-inspired 5-room HDB flat oozes industrial cool
This 5-room HDB flat takes reference from the laidback lifestyle of New York’s loft apartments in all their rustic and industrial glory

Industrial-style elements give this home an edgy feel
Design firm Meter Cube gave this apartment the right balance of industrial and modern elements

Solo studio apartment by D’ Initial Concept
Here in Singapore, living in a studio apartment comes with a slew of challenges. For example, how do you maintain the essential areas for everyday living without cramping the space?

Brick eclectic by D’ Initial Concept
Many homeowners are looking for a home that has a bit more texture and personality, and a brick wall brings those properties to the table, without taking up any valuable floor space

When Pop Art Meets Industrial
The couple who bought this HDB resale flat had a “crazy wish list” of interior design ideas that pairs Pop Art eclecticism with the stoic practicality of the Industrial look

From Dream to Reality by Home Journal
This 990-sqft 4-room HDB is an industrial-influenced home that successfully juggles form and function






























