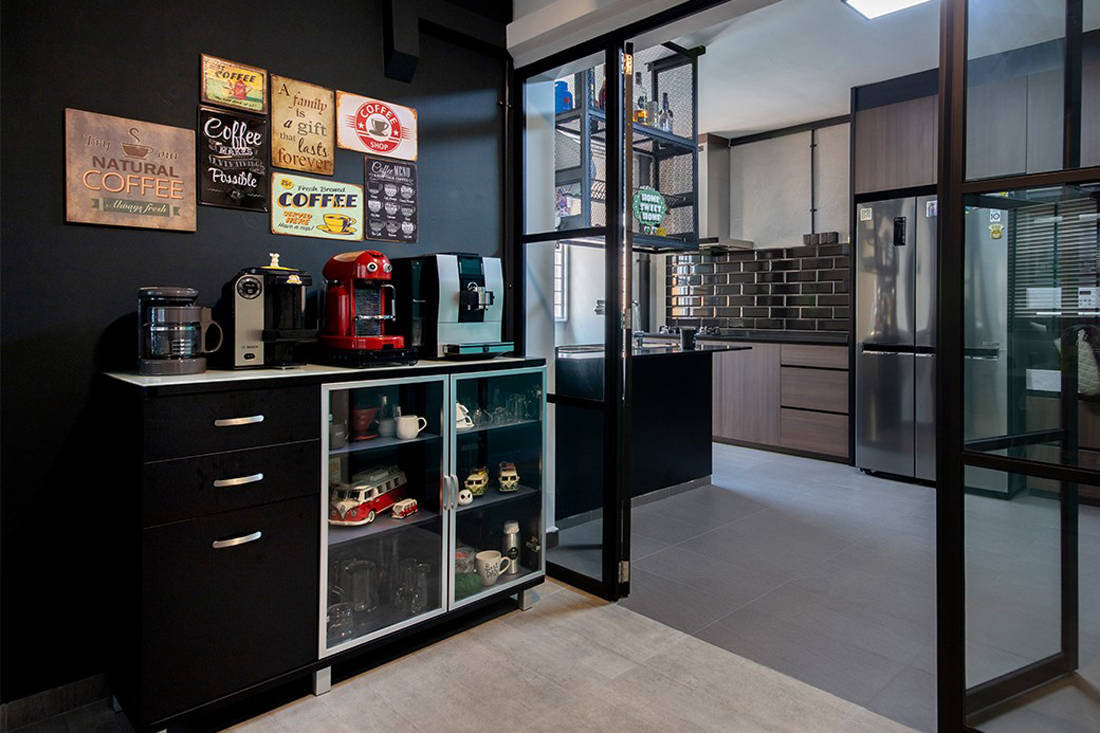With a dark palette and industrial elements, this multigenerational family home has a bold personality.
30 July 2019
Home Type: 5-room HDB flat
Floor Area: 1,184sqft
Text by Rossara Jamil
The Scandinavian and industrial styles have an allure that captures the imagination of homeowners. What would happen then if you combine the two and how do you make it your own? To realise their dream industrial Scandinavian concept and tackle the spatial challenges, the owners of this home called upon designer JT Hew of Forefront Interior.

Home for them is a five-room resale HDB flat that comes with four bedrooms. With five people in the household – the couple have a child and live with their parents – three bedrooms would be necessary. Therefore, the remaining bedroom has been relegated to be a shared space. This ensures that there’s sufficient room for spacious living and dining areas, as well as a study.

While others may not embrace the many overhead beams found in this home, the designer used them to his advantage, as they reinforce the industrial aesthetic that the owners like. A lick of black paint instantly highlights the exposed beams as a feature and lends contrast to the white walls and ceilings. Brick-look wallpaper, another industrial element, adds warmth and ‘texture’ to the living area.

The living and dining room furniture bear a Scandinavian aesthetic while the accessories and lighting are decidedly industrial. These include track lighting, cage lights and bulb pendant lights, black-framed kitchen glass doors, as well as ceiling-mounted metal racks.


Part of the couple’s brief was for a wet and dry kitchen with an island. To achieve this, the designer combined the kitchen and service yard for a larger kitchen, which can accommodate wet and dry areas. The dry kitchen houses the refrigerator and ovens, in addition to the storage solutions. Here, dark wood laminates and black subway tiles dominate.


Further in, the study is also equipped with storage solutions. These feature industrial-style barn doors with the use of textured laminates and crisscrossing slim panels. The master bedroom, on the other hand, takes on a simple palette of white and light wood flooring.

At over 20 years old, this resale HDB flat offers plenty of room to explore and express the owners’ creativity and openness to ideas. The mix of styles and addition of surprising elements result in a home that speaks to the owners’ sense of style.
Forefront Interior
www.forefrontinterior.com
We think you may also like A colourful condo that’s clutter-free
Like what you just read? Similar articles below

Rhiss Interior has incorporated forward-thinking designs to expand the functionality of this resale flat in Sin Ming.

In the hands of Plush Interior Design, this old resale flat is now a restful escape complete with an open bedroom concept.