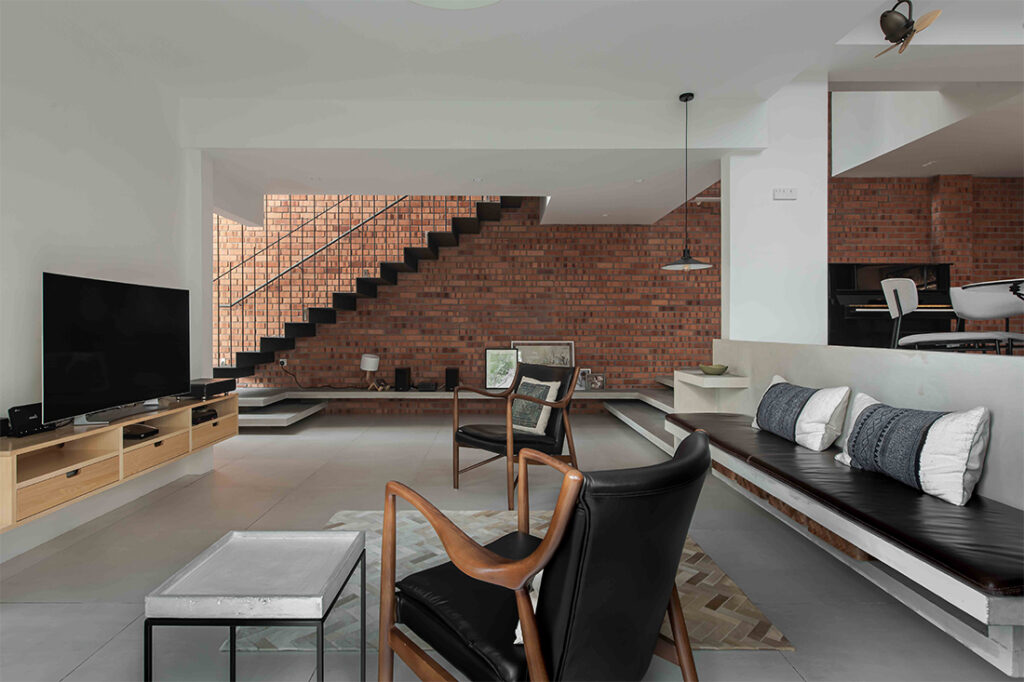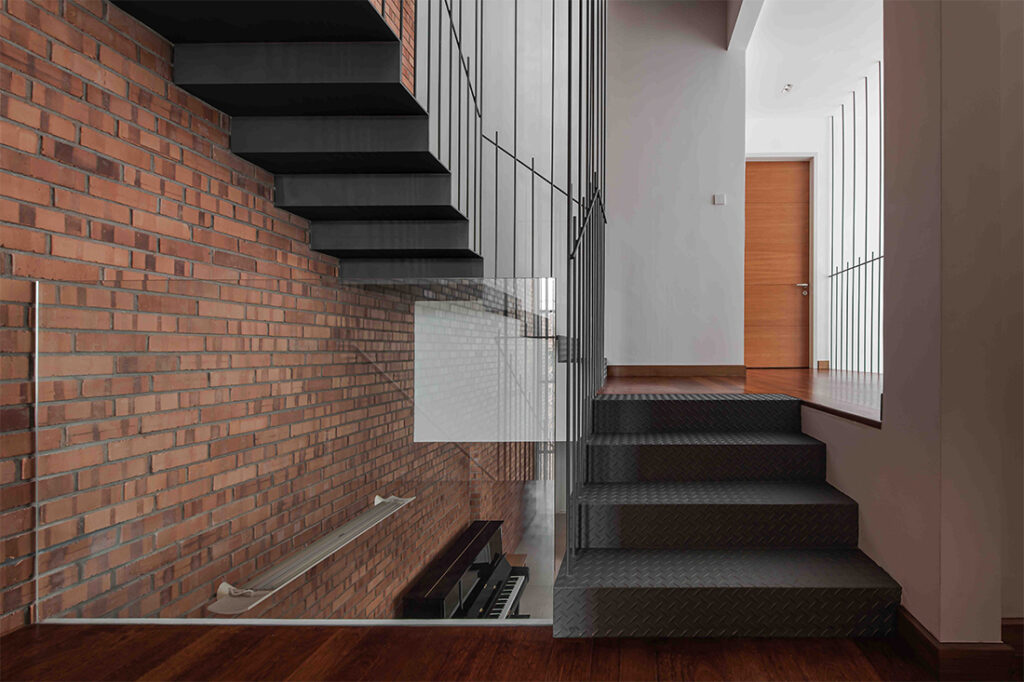End-Lot House in Kuala Lumpur uses the desirable location to its advantage while creating a private escape for the owners.
11 January 2022
Text by Aleesha Callahan
End-Lot House draws its name from the original dwelling, an old ‘end-lot’ terrace within a neighbourhood of two-storey townhouses built in the seventies and eighties.

The clients are a young couple, with two children under the age of seven. While the location – in the inner-city area of Bangsar, Kuala Lumpur – is highly sought-after, the home needed some adjustments to meet their needs. Eleena Jamil Architect came on board to adapt the house, taking the low ceilings and dark interior, and turning the space into a functional family home, with a roof terrace.

End-Lot House stands taller than the surrounding houses, adding a bookend to the street by repeating the same rectilinear language of the neighbours, albeit with a distinct facade. “I think one thing that strikes people as intriguing about the house is the board-marked concrete facade with large, punctured openings at the top with plants growing behind it. We have many people eager to find out more about what’s behind the wall,” shares founder Eleena Jamil.

While the house appears simple in its massing, it offers glimpses to the complexities and reconfigured interior behind the form. Internally, spaces have been redesigned to bring light deep inside, while encouraging much-needed cross ventilation – a necessity in the humid climate of Kuala Lumpur.

The stair is a feat of spatial planning, traversing all four levels of the home through a newly inserted void. It has a lightness of touch with thin plate-steel treads held up by equally thin steel rods. “The staircase seems to be almost floating within the central void of the house against the brick wall. It took some time and many mock-ups before we could get the right detailing of rods from which the steel plates hang,” says Eleena.

End-Lot House is undeniably industrial in its aesthetic. This was a deliberate approach driven by both the client and architect. In most instances materials have been used in their natural state – bricks and concrete are fair faced; the chequered pattern of the steel plates is highlighted with a dark grey paint.

Other elements add some warmth: a brick wall, hardwood timbers and the greenery of the rooftop. Even though in-situ concrete is a common and cheap building material in Malaysia, texture is added through the boardmarked pattern in the formwork.

End-Lot House is a combination of robust, honest materials set against a striking rectilinear form, and functional planning.
Eleena Jamil Architect
www.ej-architect.com
Photography by David Yeow
We think you may also like A cave-like dwelling in Kuala Lumpur by Fabian Tan Architect







Like what you just read? Similar articles below

This reimagined condo by MONOCOT features a moody, material-forward palette, split-zone planning, and a stainless steel kitchen that’s equal parts statement and function.

Vipha House by Anonym Studio welcomes the presence of light and nature in architecture that is intentionally transparent.