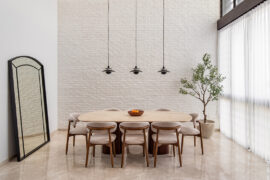Modelled after an NYC loft, this condominium unit by Meter Square features a bold interplay of edgy textures and sleek design lines.
17 July 2018
Home Type: 2-storey condominium unit
Floor Area: 2,265sqft
Text by Disa Tan
Urban meets warehouse in this resale condominium unit where its homeowners specified for an industrial style. To make the space more welcoming than raw and cold-looking, Design Director May Chang and Design Consultant Lvin Cheok from Metre Square injected warm neutral colours and a lavish measure of brick wall tiles. This is reflected in the open-plan communal zones where boundary walls were hacked away for a family-friendly space that’s also conducive for hosting company.

The open-concept kitchen is then defined with a wall painted in black, and this dark and streamlined outline amps up the industrial aesthetic. A similar application of homogeneous floor tiles in a warm neutral tone blurs the boundaries between the raised dining space and the living area. These connected zones also create a large expanse of space for the homeowners to entertain in, and to keep an eye on their pre-schooler son even when they are busy in the kitchen.

Tiles of different brick tones fill the living zone with a weathered but relaxed appeal. It sets the stage for a laidback scene for the family of three and their dog to chill out and spend quality time together. While the industrial style can be characteristically cold with its mechanical and unfinished design elements, having natural light stream in through the balcony warms things up for a cosy, lived-in look.

“The kitchen used to be very dark,” reveals May. To solve this issue, they erected a skylight and positioned it through the clay roof tiles. The previously dim kitchen is now awash in natural light and it highlights the striking material palette of glossy subway tiles paired with quartz silestone countertops and grainy laminate finishes.

The same medley of brick wall tiles makes an appearance in the master bedroom. This feature wall becomes the centre axis of the room and is flanked by the walk-in wardrobe and a compact workstation. Other than the walk-in ensuite, the designers have maximised the bedroom space well by carving out storage space at the usually neglected area underneath the windows.

A room-in-room concept was adapted for the walk-in wardrobe. The designers eked out space for the closet by putting up partitions to encase it. With an open-concept storage system for the wardrobe, it makes practical sense to enclose the space with sliding doors of dark tinted glass. This shuts away any visual distractions for the homeowners to enjoy quality rest.

A cheery touch of canary yellow distinguishes the master bathroom from the rest of the common bathrooms. This vibrant tone is well-matched with the dark homogeneous wall tiles and creates a striking contrast. Adhering to the industrial aesthetic is the mild steel powder coated frame which serves as a shower screen for the bathtub.

May and Lvin also took a clever, calculated approach with storage underneath the stairs. By turning underutilised areas into practical storage, this industrial-style home is equal parts charming and functional.

Meter Square
www.metersquare.com.sg
Like what you just read? Similar articles below

This reimagined condo by MONOCOT features a moody, material-forward palette, split-zone planning, and a stainless steel kitchen that’s equal parts statement and function.

A resale apartment is transformed into a peaceful retreat, where natural textures, curated volumes, and thoughtful details reflect the homeowners’ preference for calm, connection, and quiet luxury.