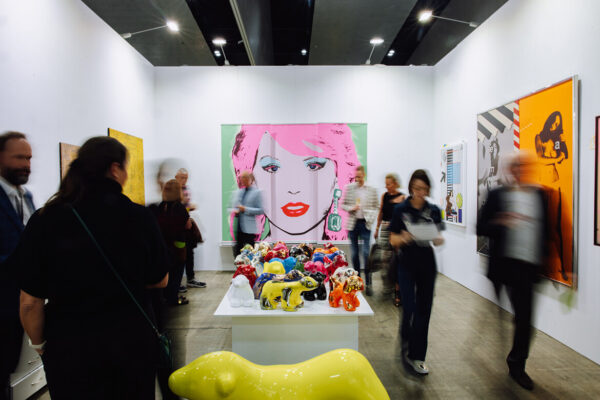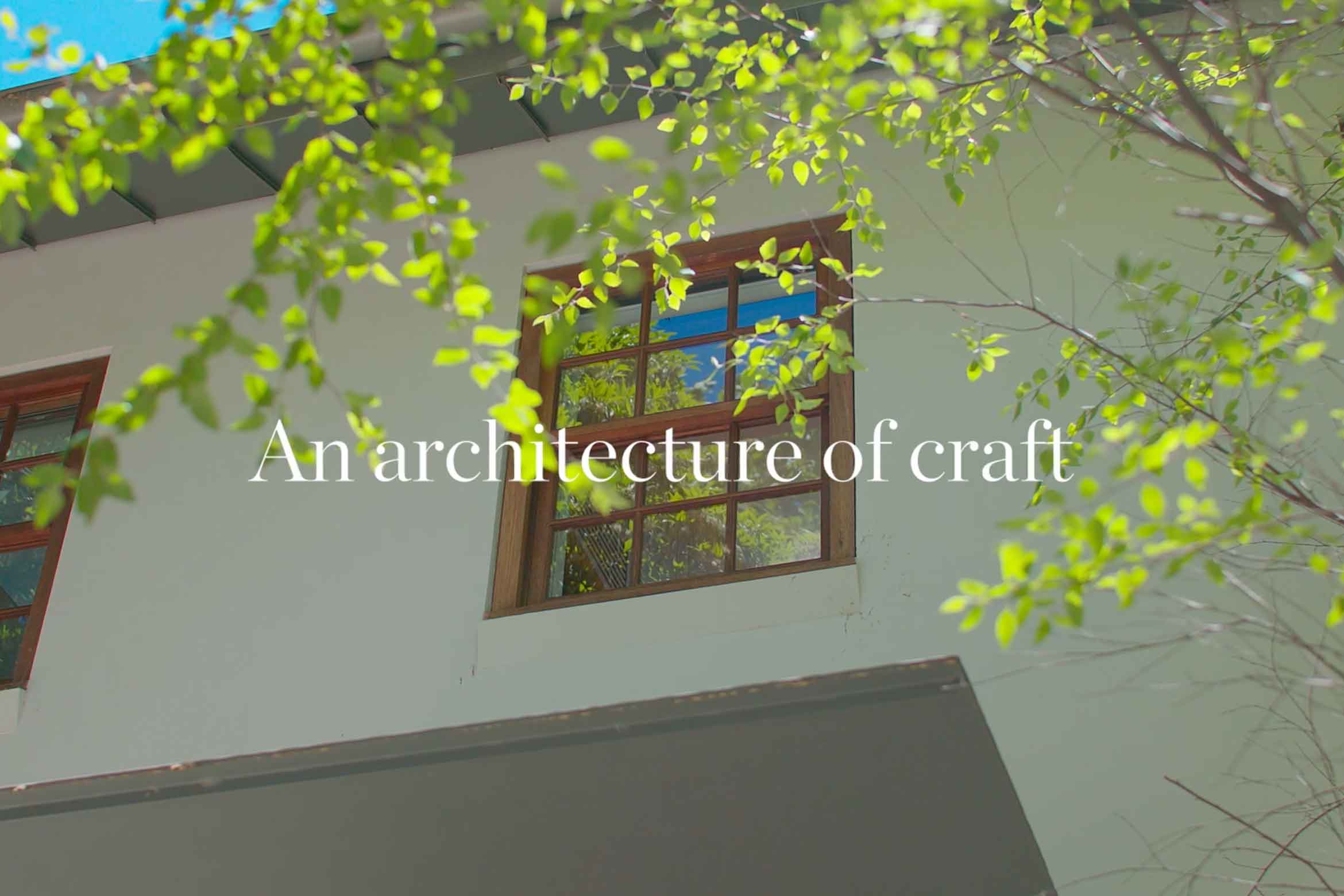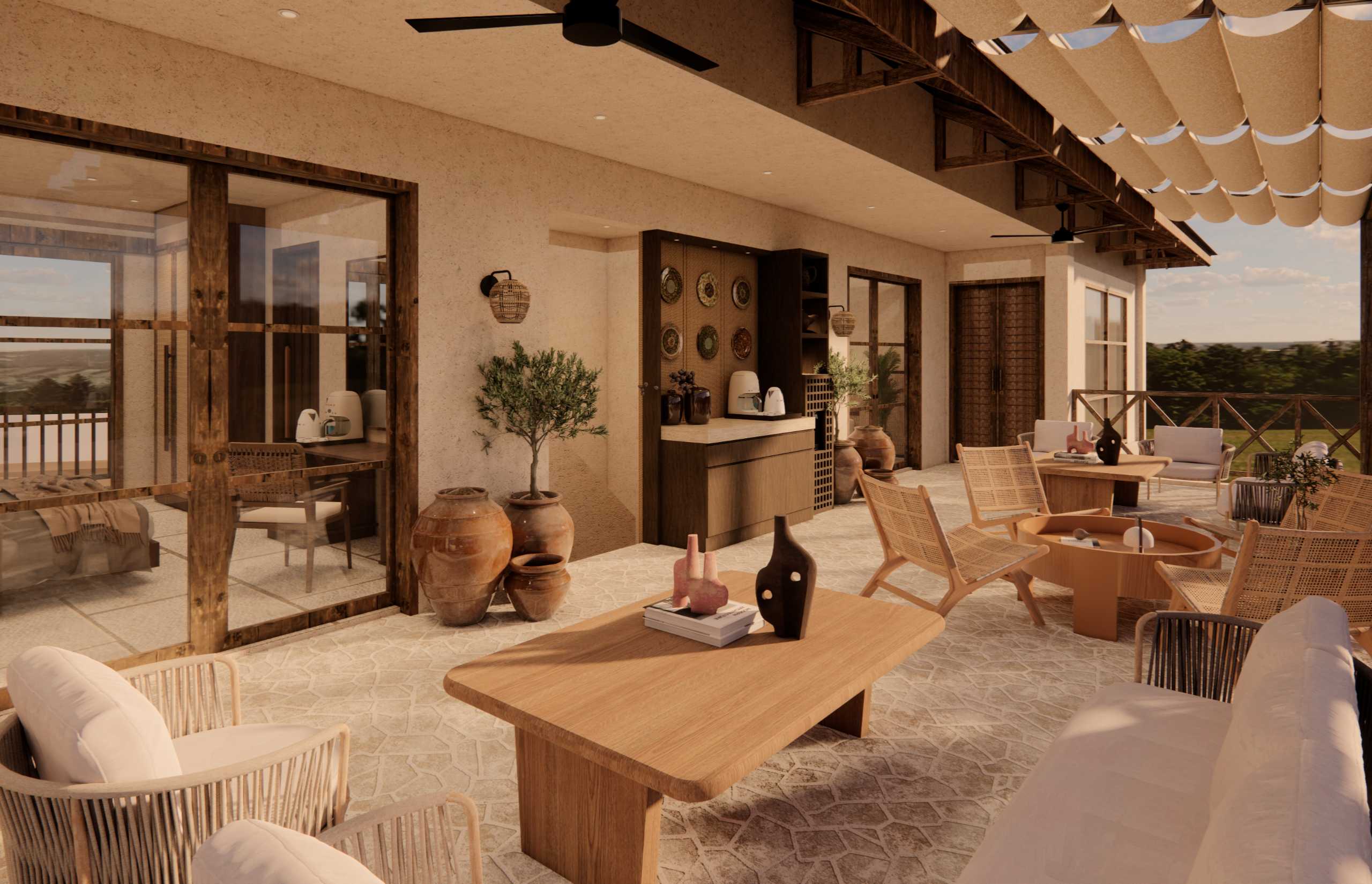D5 Studio Image

Glam noir – by D5 Studio Image
D5 Studio Image brings depth and richness to this residence, blending moody hues, gold accents, and refined furnishings to craft a space that feels both bold and sophisticated

A small but serene Japanese-inspired apartment
Modelled after a Japanese shoebox apartment, this family home designed by D5 Studio Image comprises traditional design elements fused with modern comforts.

HDB balcony: Amazing ideas for different flat types
Want to know what to do with this precious space or even how to build a balcony from scratch? Take inspiration from these flats.

Watch: Marvellous HDB living
The family living in this HDB flat enjoys fully connected rooms and a walkway that allows them to admire the views out the window.

15 amazing home office inspo to get you through the day
Whether you’ve got an entire room or a tiny corner, here are some incredible home office inspo that you can steal for your own.

Work from home: How to supercharge your productivity
Coronavirus or not, this guide is sure to help you work remotely – effectively!

5 most viewed homes of 2019
From Peranakan to industrial, and Japanese to Moroccan style, these amazing homes are your favourite picks of 2019.

An interior designer’s contemporary minimalist home
Glenn Loh of D5 Studio Image embarks on the most significant project of his career – designing his own home.

Muji-inspired flat with clever storage
Following the simple yet highly functional design adage of Japanese homes, this HDB flat by the D5 Studio Image design team has been completely reconfigured. They have made the most out of the non-load-bearing walls by transforming them into practical yet stylish storage.

A cosy space for five
This family home features clever design tricks and a smart use of colour, making it stand out from its neighbours.
















