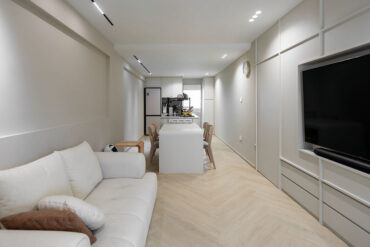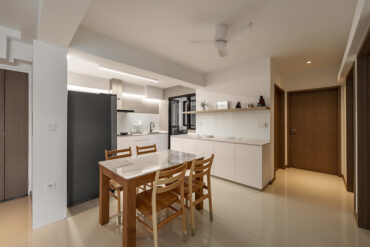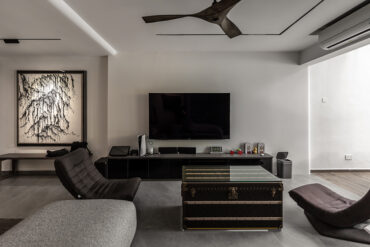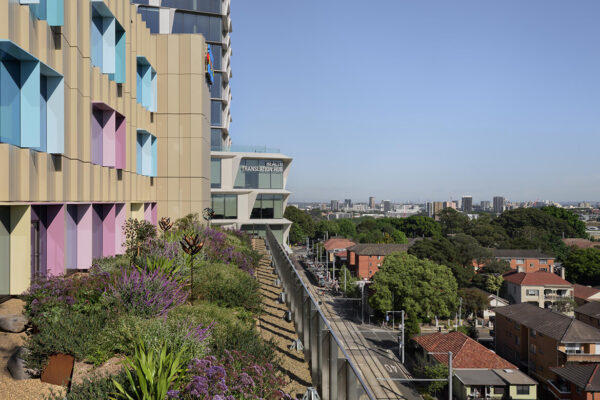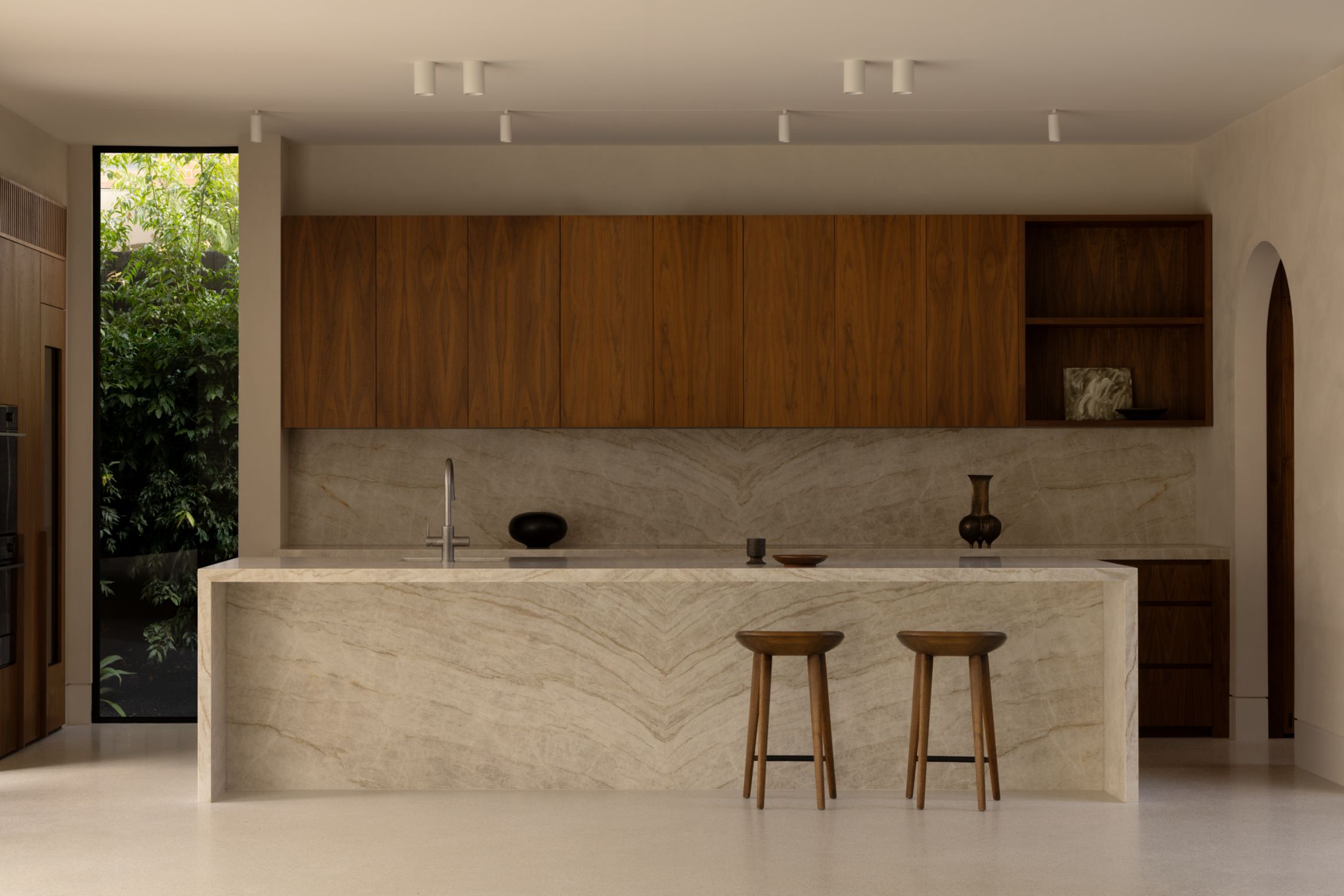AP Concept
Established: 2019
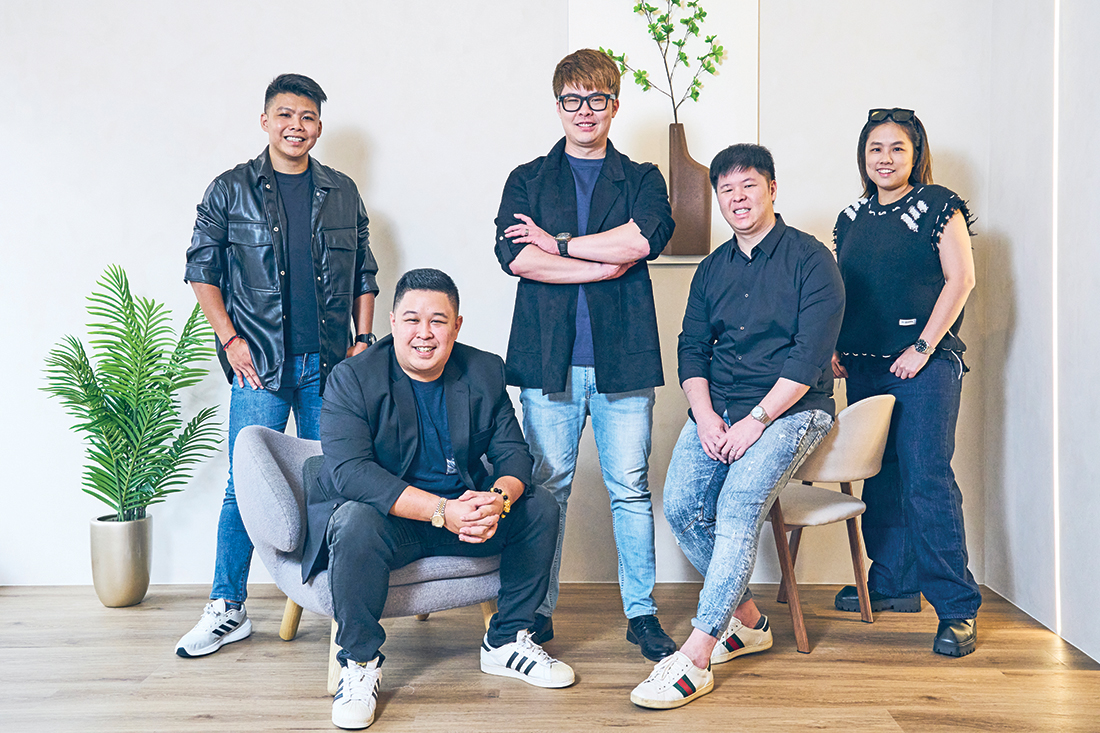
From left: James Tan, Sales & Design Consultant; Benjamin Wu, Business Development Consultant; Aaron Poh, Chief Interior Designer; Joseph Poh, Project Director; and Samantha Ng, Senior Interior Designer
Our story:
With a diverse team of designers skilled in various interior styles, we approach each project with a focus on craftsmanship and attention to detail, creating spaces that are both thoughtfully designed and distinctive.
Where we shine:
We emphasise design essentials over merely ticking boxes, striving to create an unparalleled experience that makes your time in your new home genuinely enjoyable.
Our design process:
We listen carefully, brainstorm collaboratively, and craft designs tailored to specific needs. Every step aligns closely with client goals, without aggressive sales tactics or one-size-fits-all packages.
Top advice to clients:
Share your expectations openly and trust us to meet them. Honest and continuous communication is key to a successful renovation.

