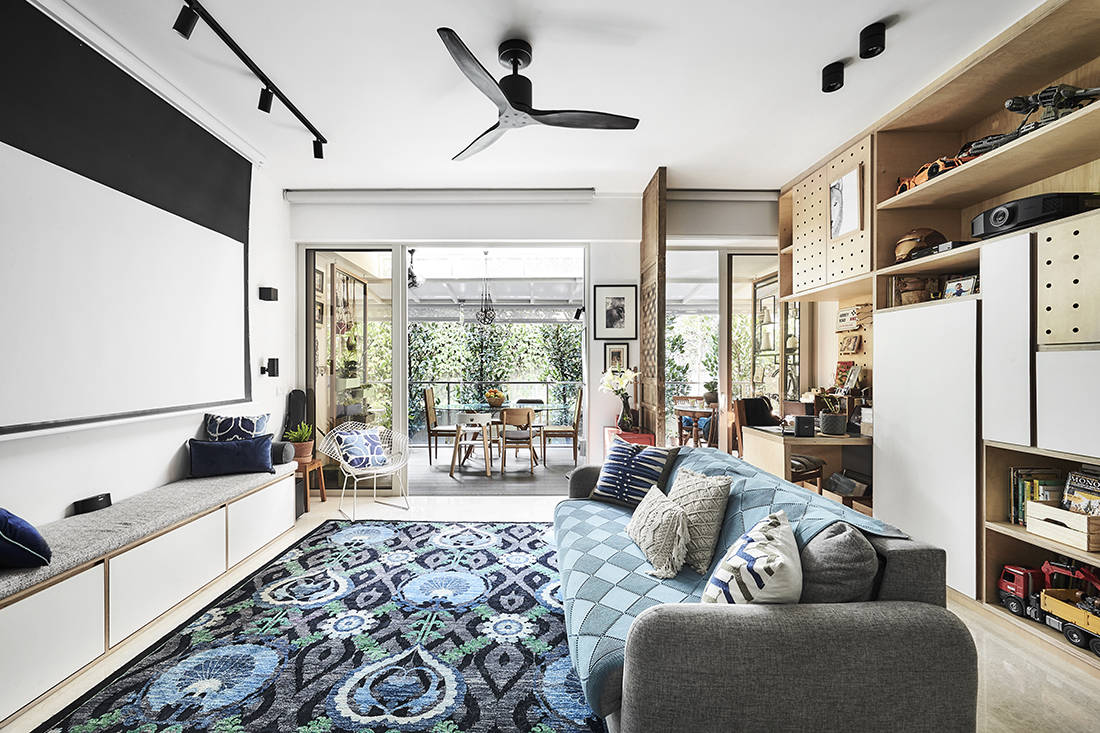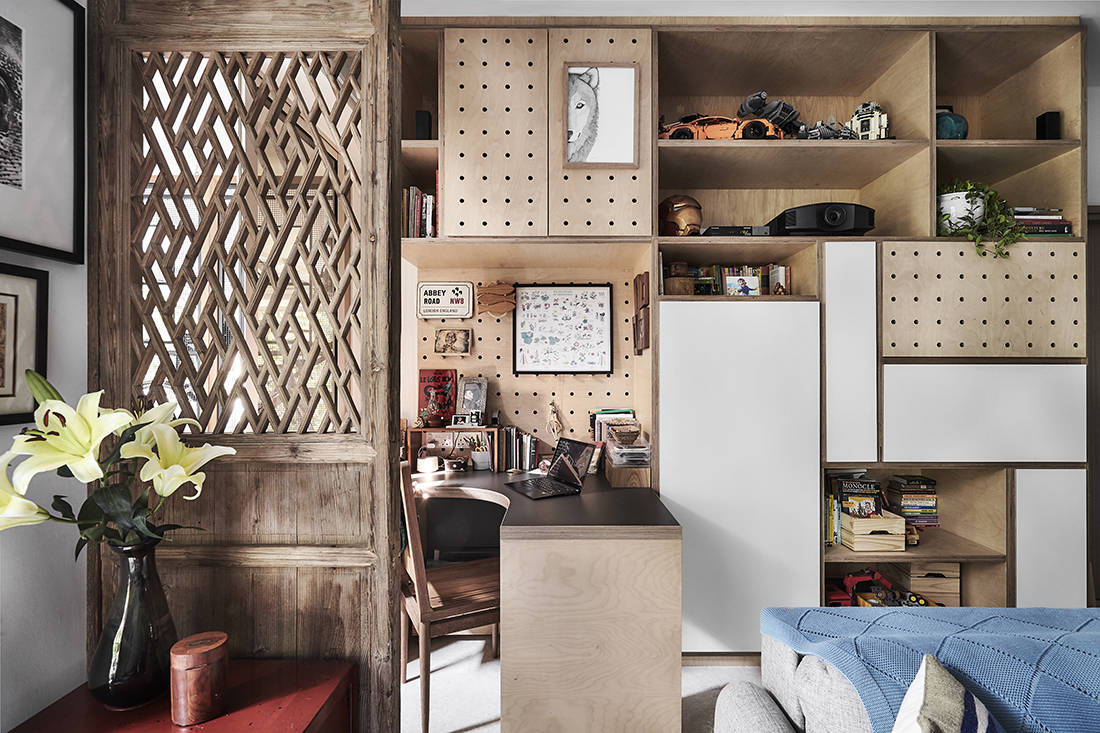This Balinese-inspired family home by Third Avenue Studio strikes a clever balance between form and function.
29 May 2019
Home Type: 3-bedroom condominium unit
Floor Area: 880sqft
Text by Disa Tan

Personality meets practicality in this multi-generational family home where Design Consultant Michelle Tang of Third Avenue Studio, who helmed the renovation, created a tropical oasis for the nature- and art-loving homeowners. In order to fit in all their other interests such as entertaining, composting and art collecting, she had to get creative with the limited floor area. A built-in settee for the living room doubles as storage space and extra seating. Instead of a flat screen TV, a projector screen frees up more wall space.

Over at the study which is anchored by a wall of storage solutions, Michelle utilised custom cabinetry to compartmentalise their large collection of art, books and toys in good order. The full-height ensemble is constructed out of birch plywood with a clear lacquer finish, and is paired with solid door panels in a white laminate finish and pegboard doors. To better define the study from the shared living area, a divider which is made out of an Indonesian carved teak wood offers visual demarcation while still allowing light to pass through.

With the boundary walls hacked away and by reconfiguring the original yard and utility spaces, the new open-concept kitchen becomes larger and is flooded with natural light. As the kitchen is designed for heavy use, Michelle opted for high quality Dekton Aura ultracompact surfaces for the worktop. “The female homeowner runs a business dealing with ecological and compact food gardens, so she uses her balcony for composting and the kitchen for cooking up her own home remedies,” says Michelle. “We needed something that wouldn’t stain or scorch.”

While practicality reigns with the heavy-duty countertops, the rest of the kitchen brims with a rustic and relaxed charm. A feature wall composed of handcrafted Spanish tiles in different finishes and thickness creates a striking focal point. “There are three different depths varying from six to 15mm, and they bear textured, matte and smooth finishes,” Michelle explains. The contrast in depths and textures draws out a three-dimensional effect. “The homeowners especially like the touch of gold, which stands out against the predominately white backdrop,” she adds.

Next to the fridge is a full-height cabinet in chalkboard finish, the same treatment along the island backing made easily accessible for their young son. “We used chalkboard paint finishing for the cabinet doors and attached an old ladle belonging to the homeowners as the handle,” Michelle says of this truly eclectic combination.

Instead of a playful and kiddy vibe, Michelle went with a time-proof quality for this pre-schooler’s bedroom which belongs to the homeowners’ only son. “The room came with a bay window and we wanted to frame the foliage outside,” Michelle remarks. In response to that, she had wood panelling wrapped around the settee with shelving to boot. This open storage setup allows the child to gain access to his toys easily and display his craftwork. “It doesn’t compromise on the outdoor view or comfort of the settee as the angled seat backing lets him lean back,” she adds.

As for the helper’s room, space might be tight but a loft bed adds precious square footage. The lower bunk serves as a wardrobe and clothing rack to hang up the laundry after ironing. To further functionality, Michelle designed a pegboard system that integrates with the support structure of the loft, which essentially hides the latter from view.

Attached to the master bedroom is a semi open-concept en suite bathroom. “We converted the boundary wall into a half height wall with windows, thus allowing light to stream in from the bedroom balcony,” reveals Michelle. The frameless glass sliding panels have been laid with three types of tinted mirrors with brass inlays. She also repurposed the homeowners’ existing Chengal shelves into ledges to store toiletries at the shower stall.
With such creative ingenuity, Michelle has successfully turned this regular family home into a distinctive tropical oasis for its inhabitants – something that packs a punch in both aesthetics and functionality.
Third Avenue Studio
www.thirdave.sg
We think you may also like Brass details give this condo a visual boost in size and aesthetics
Like what you just read? Similar articles below

Prioritising open spaces, this refreshed 18-year-old resale condo by Rhiss Interior is optimised for the growing stages of the homeowners’ young kids.

Leaning into rugged finishes and sophisticated wood accents, this condo by Metaphor Studio stands out with its elevated chill vibes.