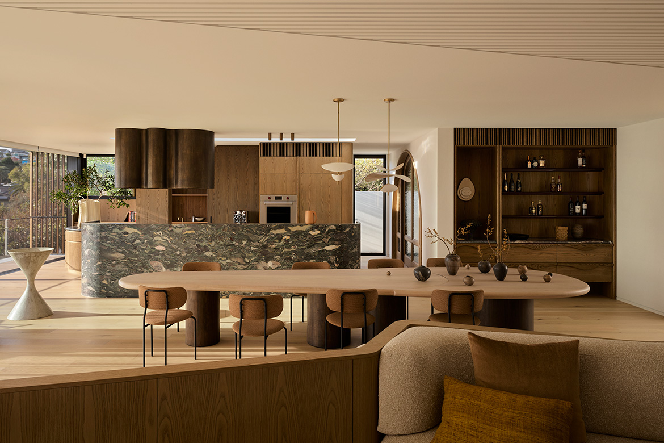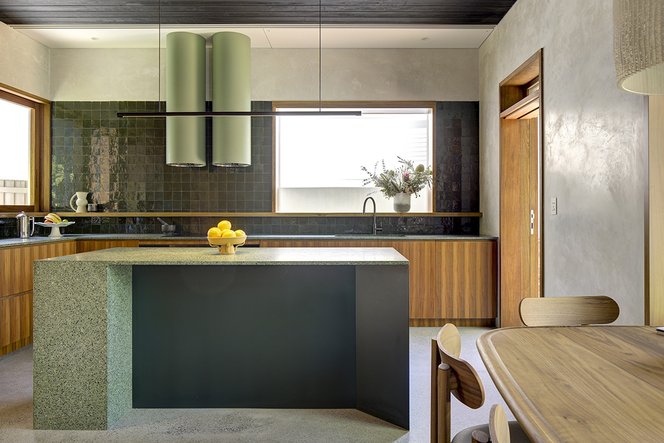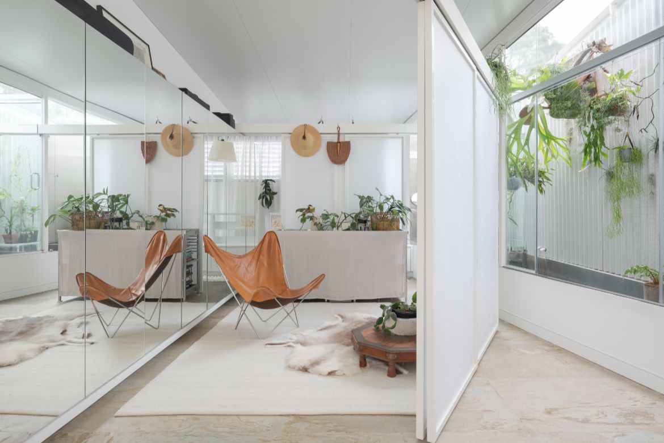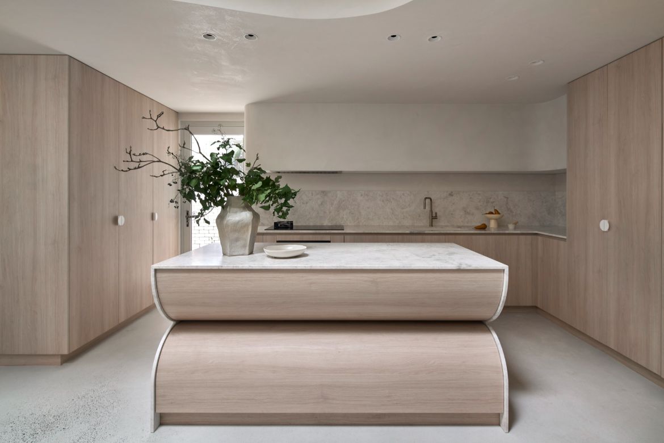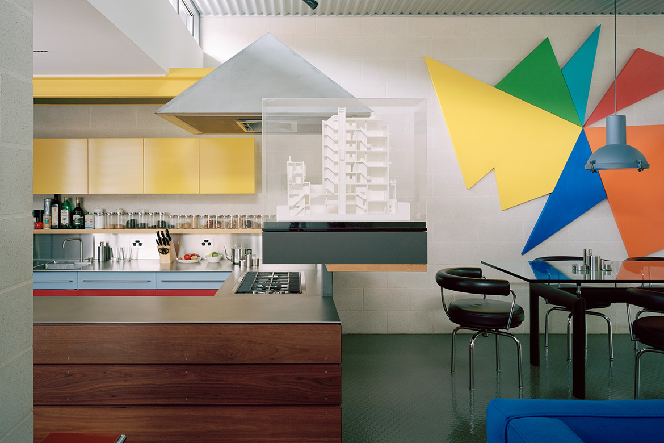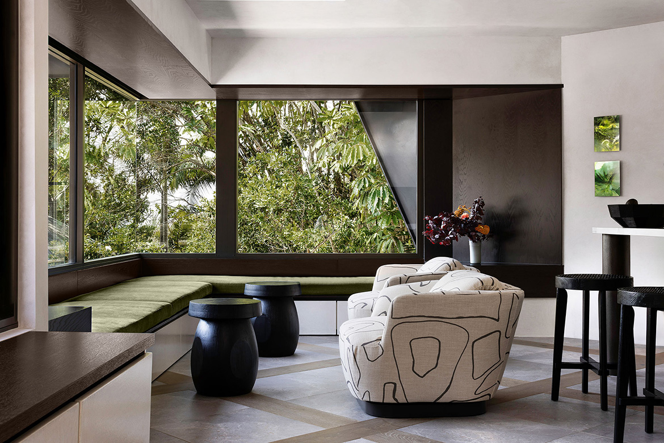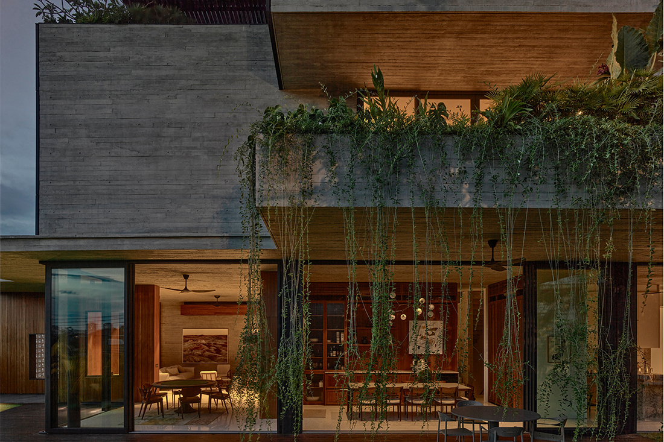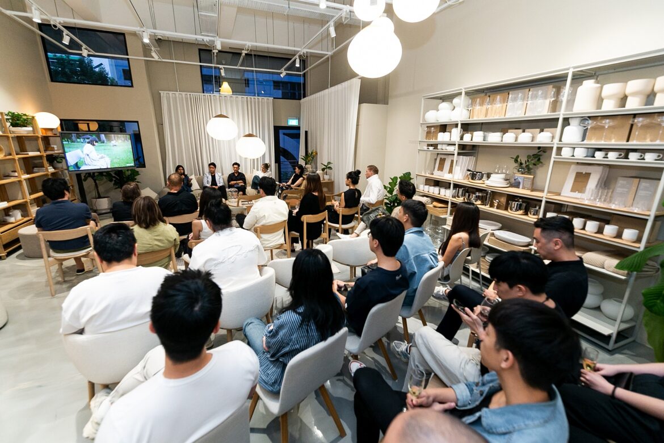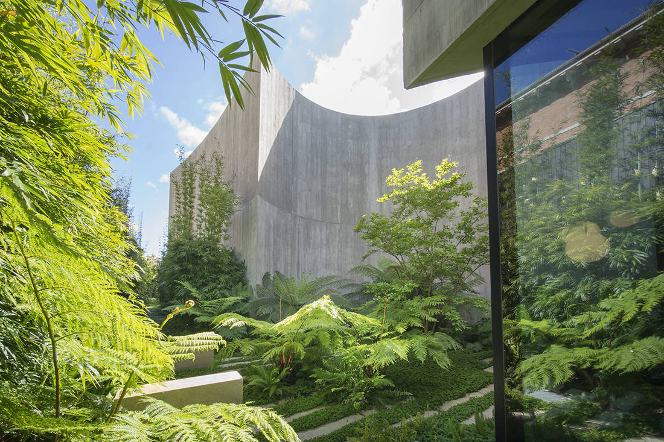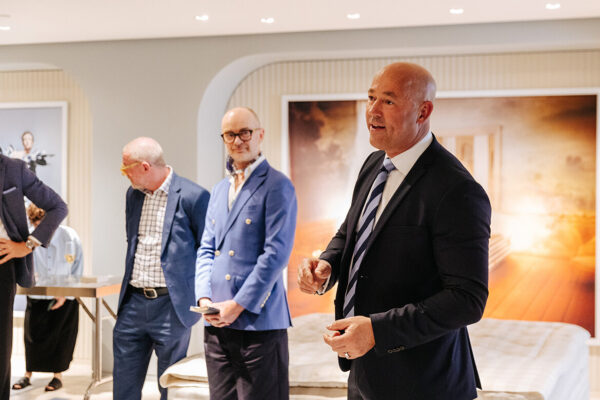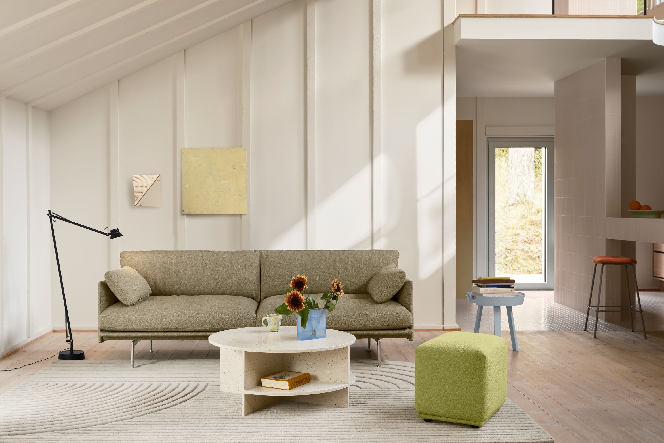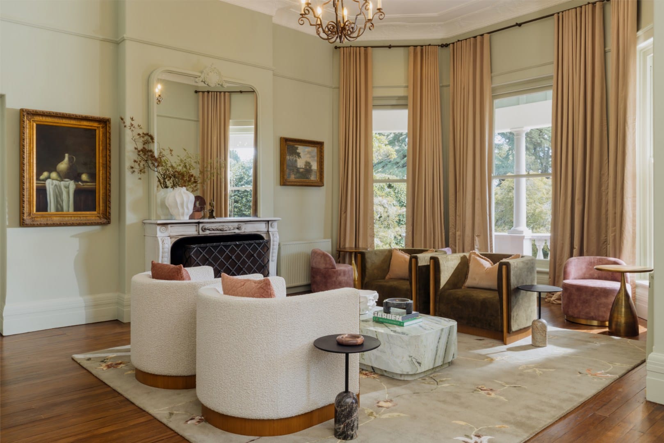architecture
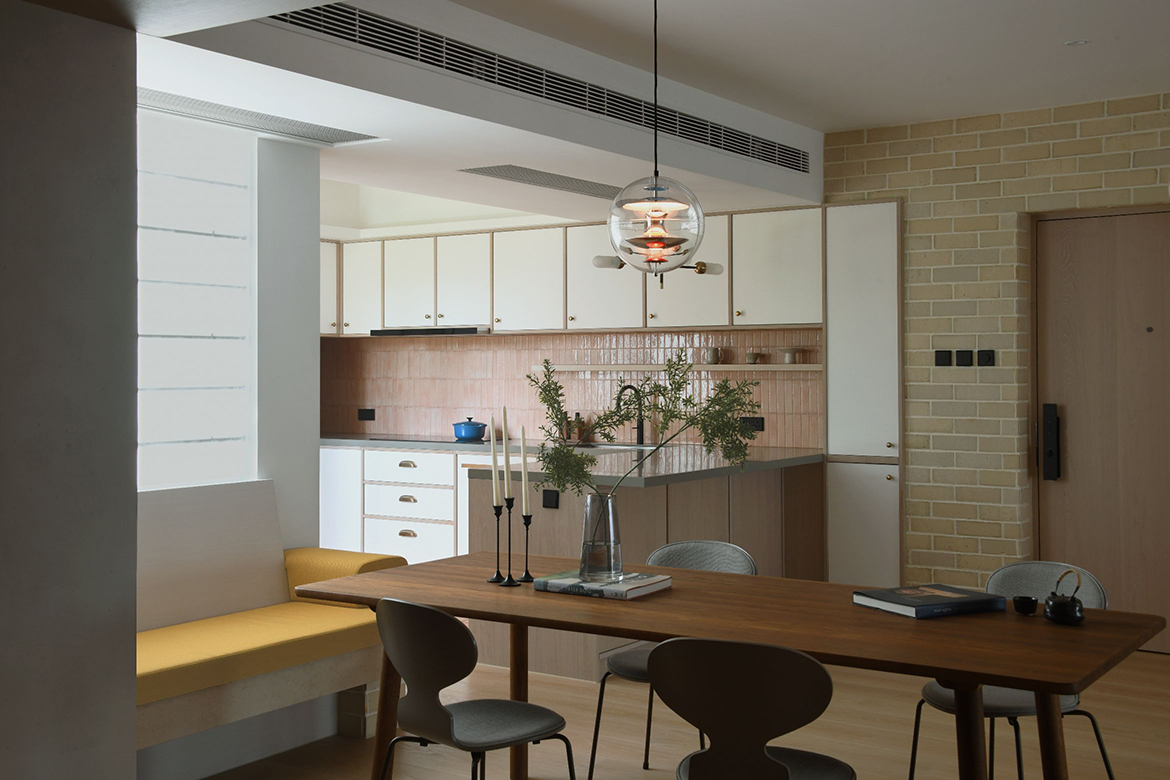
A filmmaker’s country house reverie in Hong Kong
Rather than embracing cinematic drama, this Hong Kong apartment looks to the enduring warmth and grounded presence of a country house.
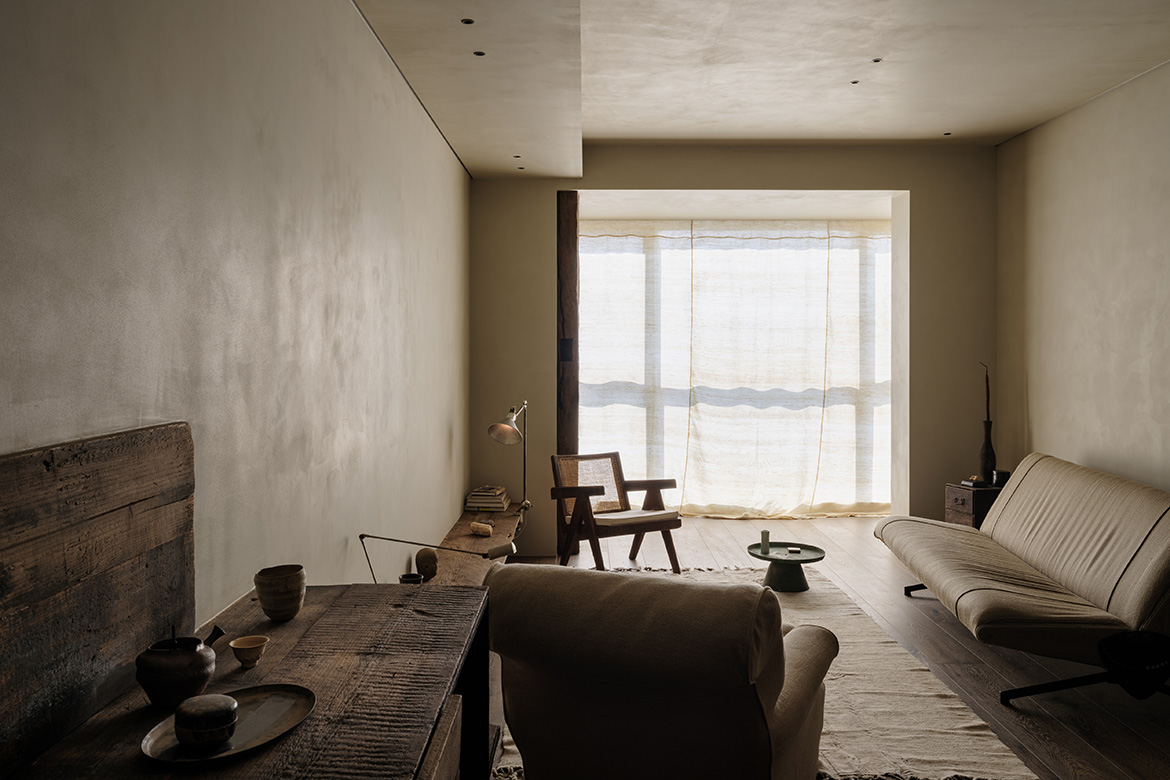
A home built through living
Residence F in Shanghai shows how adaptive interior design can shape a home through daily life, memory and creative practice over time.
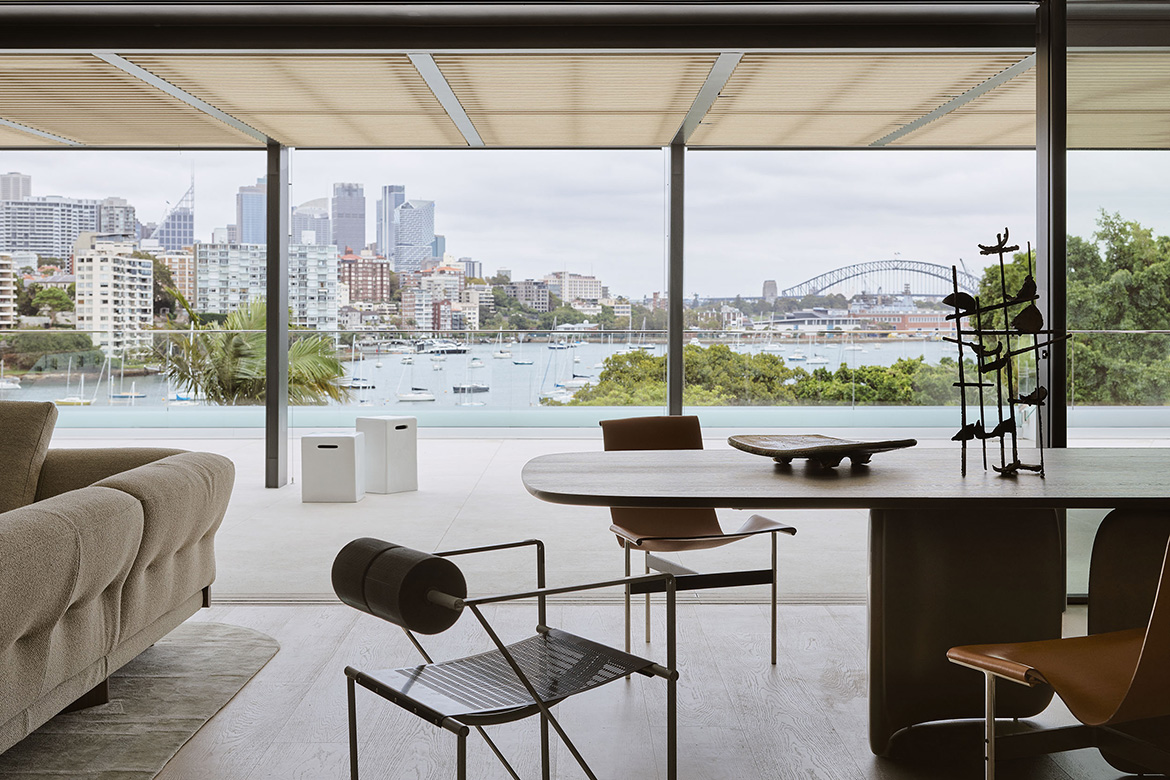
Cinematic sailing
Mim Design crafts a refined Darling Point residence inspired by yachts, blending subtle nautical cues and serene harbour views.
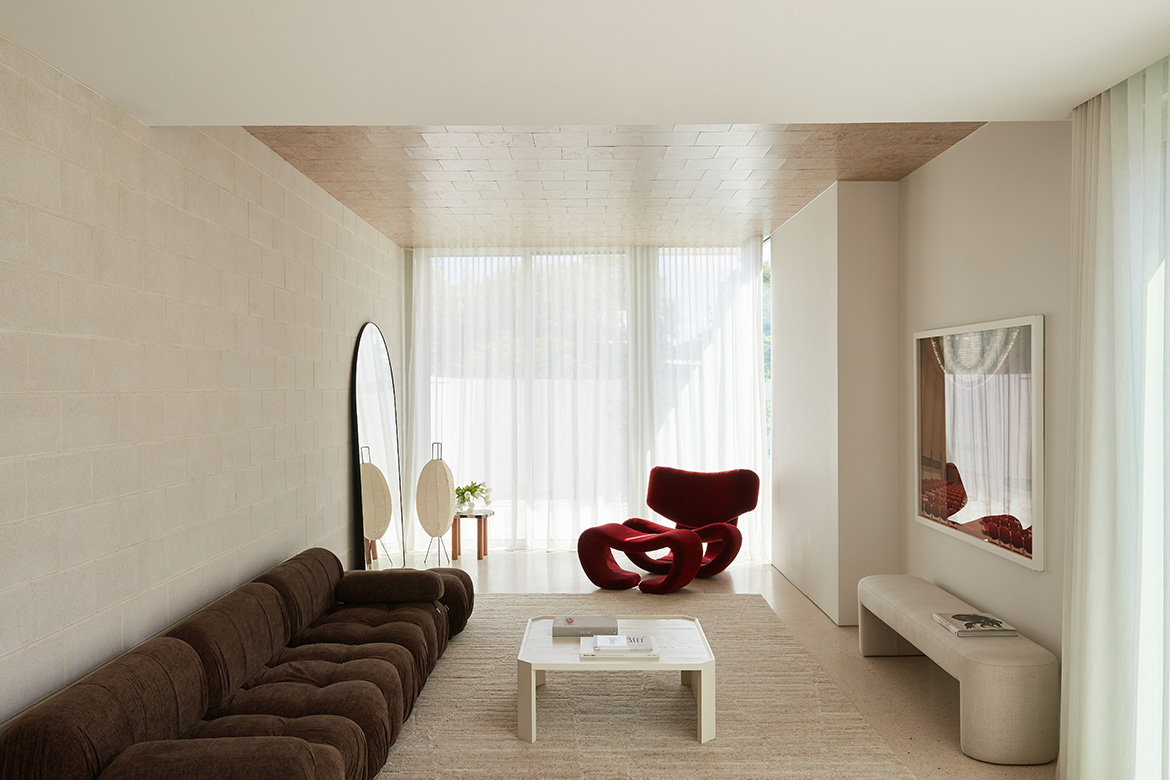
Eco living in the city
Mitchell St Eco Homes by C.Kairouz Architects asks how multi-dwelling properties can be sustainable, socially conscious, while offering a valuable contribution to the streetscape.
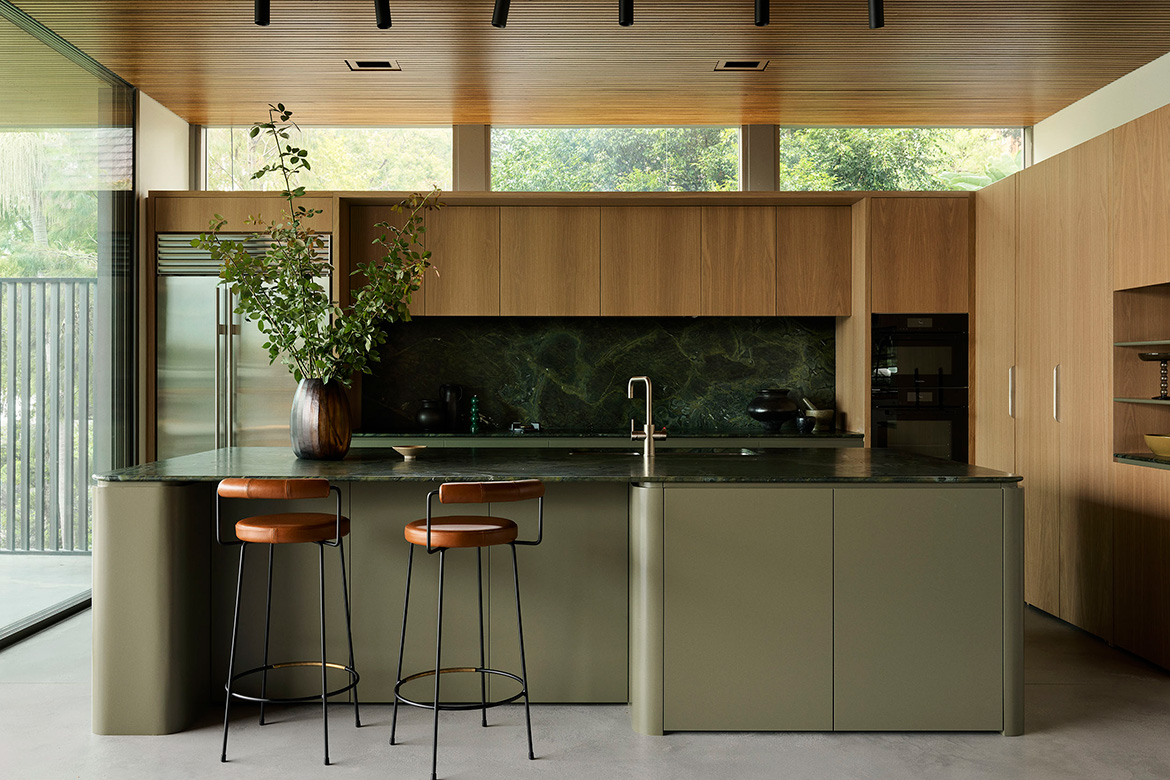
A harbour home of light and colour
Balmain East House by Studio Johnston reimagines an existing waterfront dwelling into a playful and family-centred home.
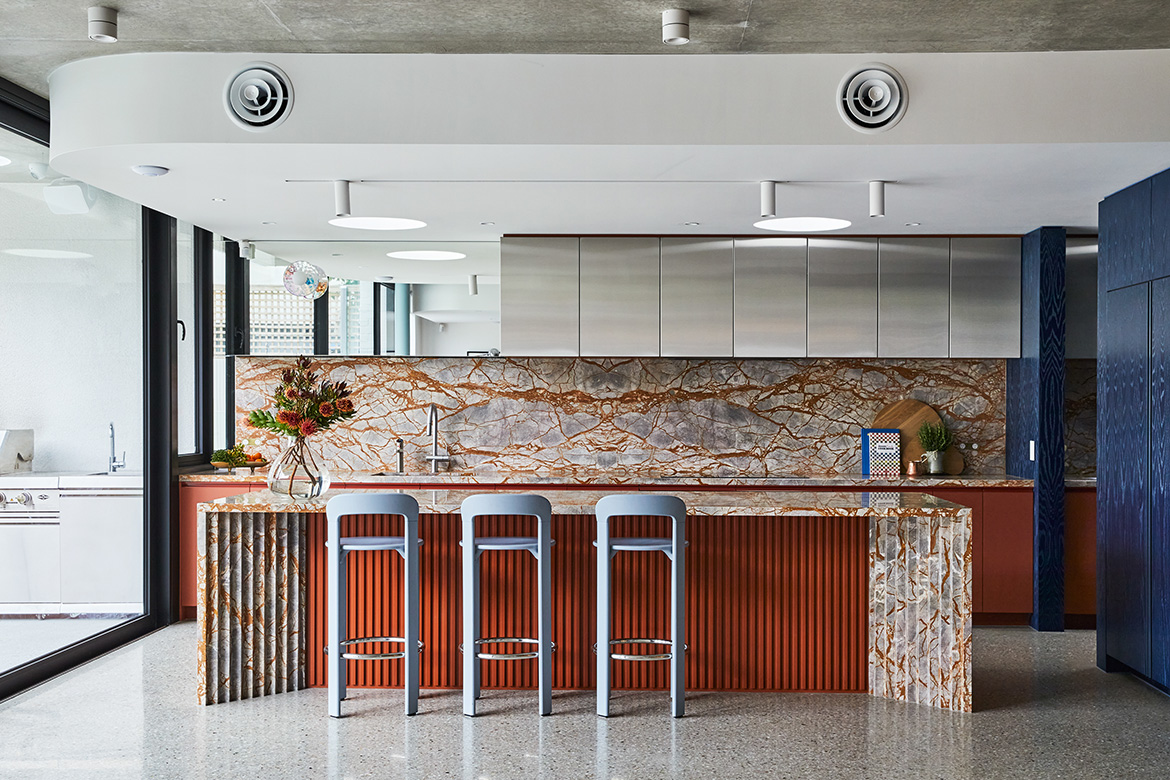
A contemporary conversation with Art Deco
In St Kilda West, SGKS ARCH reimagines a pair of Art Deco flats as a vibrant family home, blending heritage with bold colour, sculptural form and global influence.
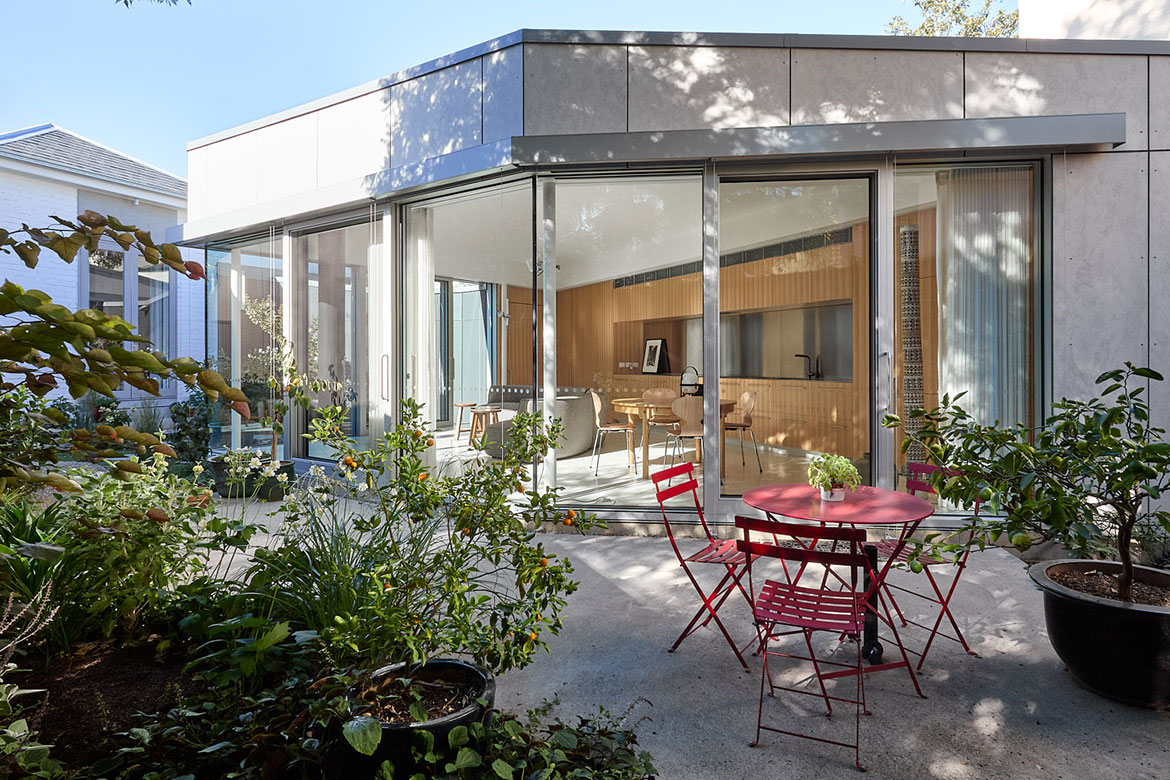
Restoration + relevance
Residence R+A by Open Studio Architecture is a dual-form renovation that juxtaposes the solidity of a restored Victorian dwelling with the openness of a contemporary garden pavilion.
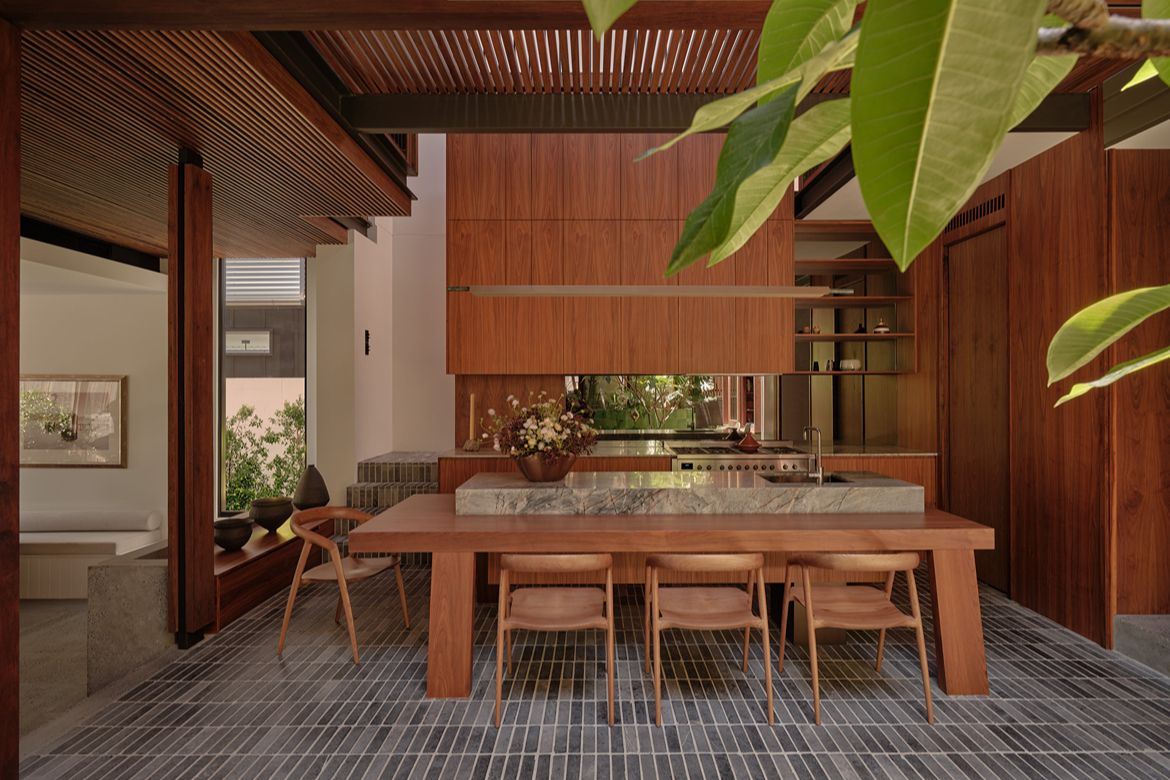
Tropical garden retreat
Celebrating tropical living and Queensland heritage, Kent by Alexandra Buchanan Architecture is a welcoming family home.

Inside QR3D: Singapore’s first 3D printed house
Two years in the making, Singapore’s first 3D-printed multi-storey residence proves that radical innovation and residential warmth can go hand in hand.

Upcoming highlights at Singapore Archifest 2025
From guided tours of stunning private homes to playful installations in Katong-Joo Chiat, this year’s Archifest invites everyone to explore how design shapes daily life – no architectural degree required.

Cosy in monochrome
Nestled in central Mumbai, DIG Architects’ design of a new apartment for their recent clients, a couple with two adult children, is a sophisticated study in restraint.

A playground for casual living
At Chatterbox House, every fold, curve and courtyard have been designed to serve a practical and emotional purpose.

Tropical living in the sky
In a tropically inspired apartment at 3 Orchard By-The-Park, Superfat Designs blends natural textures and polished finishes to harmonise with the architect Antonio Citterio’s design intent for the titular building.

A dance that explores what it means to dwell
In its synthesis of past ideals and present exigencies, Warren House by CM Studio is an exploration of modernist principles transposed into a contemporary design.

From Art Deco to Parisian-influenced style
Inspired by an array of design aesthetics, this Rushcutters Bay apartment by Georgina Wilson Associates examines how a minimalist approach made the home feel “both expansive and intimate.”

Adelaide Street House by Robert Simeoni Architects
Adelaide Street House by Robert Simeoni Architects has been shortlisted for Winnings x Habitus House of the Year 2024.

Multigenerational living with a hint of Vastu Shastra
A home for an intergenerational family needs to be large but should also be designed for function, beauty and comfort. At The Urban Oasis by SIAN Architects, the brief is certainly met and exceeded.

AI integration, bespoke design and material exploration with Cesar’s Dante Chester
Dante Chester, Managing Director of Cesar, outlines the brand’s commitment to pushing boundaries and the infinite opportunities for customisation with the aid of technology.

Mid-century nostalgia in House Northroy
A living contradiction at once resolute and regal, the stately brick base of this house by Dan Gayfer Design occupies a five-metre-wide block in Melbourne’s Fitzroy North. Inside, a Mid-Century refuge unfolds.

Barefoot House is a sublime oasis
Subtle details, lush greenery and elegant proportions amalgamate in this family home by Madeleine Blanchfield Architects, where a refined casualness reigns. Bare feet optional.

LM Penthouse as a canvas for expression
Wynk Collaborative designed the LM Penthouse into an airy, modern sanctuary, with a focus on openness and versatility for a family of four.

An expansive home with intimate settings
Nickolas Gurtler Office redesigned the expansive dimensions of Elysium House, with an intimate atmosphere reminiscent of a true home, while seamlessly accommodating the cultural traditions of the clients’ Jewish faith.

A French-style house in Bangkok
Contrary to its appellation, the Snow House designed by Jenchieh Hung and Kulthida Songkittipakdee from HAS Design and Research is located in the tropical environment of Bangkok and is imbued with French Flair.

Harbour House embodies the chic legacy of the ‘shoulder pad decade’
Designed by Studio Gorman and architect Peter Tout, Harbour House goes beyond visual appeal and stands proudly as a multi-sensory experience, simulating the feeling of living in a James Turrell installation.

A bathroom that brings the outside in
Coolatai House by Cera Stribley is a getaway for the owners who wanted a bathroom view with an ‘outdoor feel’.

Studio Doherty is throwing out the rulebook
Gloss House by Studio Doherty explores unconventionality in every corner, including the main ensuite, laden with a pistachio sorbet hue.

This apartment’s a wild retreat
Goy Architects’ sensitive adjustments and additions to this apartment form a cosy home layered with timber and greenery.

A minimalist and modern dwelling
Bay Pearl by Kirsten Johnstone Architecture transforms an existing Brighton family home through an innovative renovation and reconfiguration.

Palm House lets light in through playful details
Leeton Pointon Architects + Interiors designed an extension that would introduce living and entertaining spaces suited for family life.

Curvaceous luxury comes to life
Designed for a family by a family, Matteo is a home like no other where the architects demonstrated their experience in design through a third-generation family practice led by a Mother-Son duo, Trinity Architects.

It’s all in the frame
Designed by Ming Architects, the theme of framing defines many aspects of this house — nature, light and shadow.

Cabin House to escape bustling city life
The concrete form of Cabin House by Taliesyn Architecture + Design fosters conversations and slow living, a stone’s throw from the fast pace of Bengaluru (Bangalore).

Wabi Sabi Pavilion in India is a distinct blend of the traditional and contemporary
Tasked with creating a family gathering space in the garage of their client’s home, 182 Design has adopted a pavilion sensibility, which suits the climate and footprint well.

For the love of timber
Queensland’s very first CLT house has been completed by KIRK Studio and it’s a veritable feast of timber in all its beauty, functionality and sustainability.

Beginning a new chapter in a forever home
How do you balance the desire for open views while considering the need for privacy? The Lookout in Melbourne is a residence defined by a peaceful loftiness.

Drama and refinement at Armadale Residence
Applying a holistic approach, Mim Design and Conrad Architects have worked with mutual respect to create a superbly refined home in Armadale Residence.

A very private house
With a bold, impenetrable facade to the street, House Between the Walls flips the expectation of how to create a private and peaceful home.

This house by HYLA Architects has been sculpted as a piece of art
The intriguing notion of a liveable artwork is put to the test in this house where art and architecture are one.

The INDE.Awards and INDE.Summit on 5th August
Members of the INDE.Awards jury are global leaders in architecture and design and together they make an integral contribution in judging every category of the Awards. Each and every jury member is a leader and through their professionalism, expertise and knowledge they ensure the INDE.Awards is an exemplar on every level.

An extraordinary jury for the 2021 INDE.Awards
The 2021 INDE.Awards has commenced and this year is shaping up to be the best on record. Now in its fifth year, the INDE.Awards is the pre-eminent architectural awards in the region and the only programme that encompasses the entire Indo-Pacfic in its scope and celebrations. Through INDE, we invite designers and architects to showcase local design in a forum that elevates its shortlisters and winners to the global stage. With many high caliber projects already entered […]

House with split levels in Ho Chi Minh City
The split-levels of this row house in Vietnam have been purpose designed by Khôun Studio to encourage connection and natural ventilation throughout.

12 exciting events to attend at Archifest 2019
Archifest 2019 returns in less than two weeks. Not sure which of the 40-odd events to attend? Here are 12 you shouldn’t miss.

Clever solutions make a 258sqft apartment look bigger
With just 258sqft to work with, architect Brad Swartz has turned this Sydney apartment into a flexible and highly liveable home.
