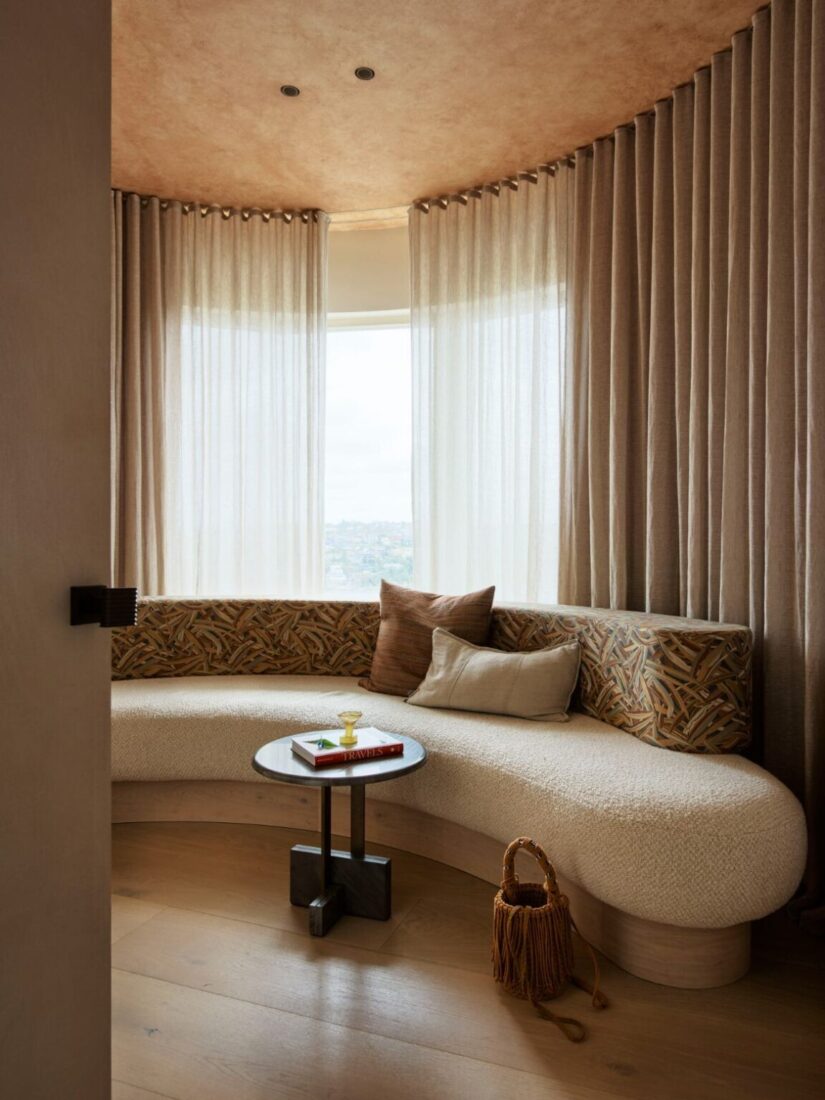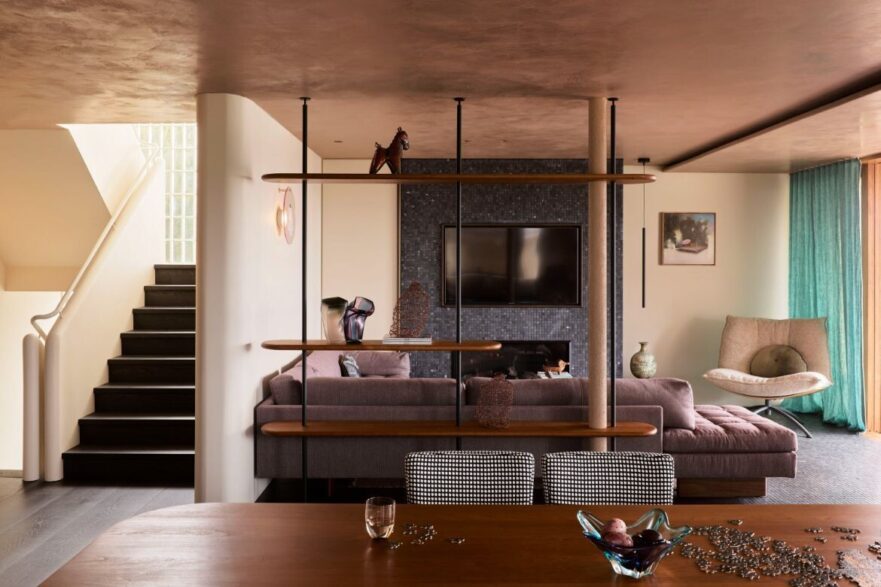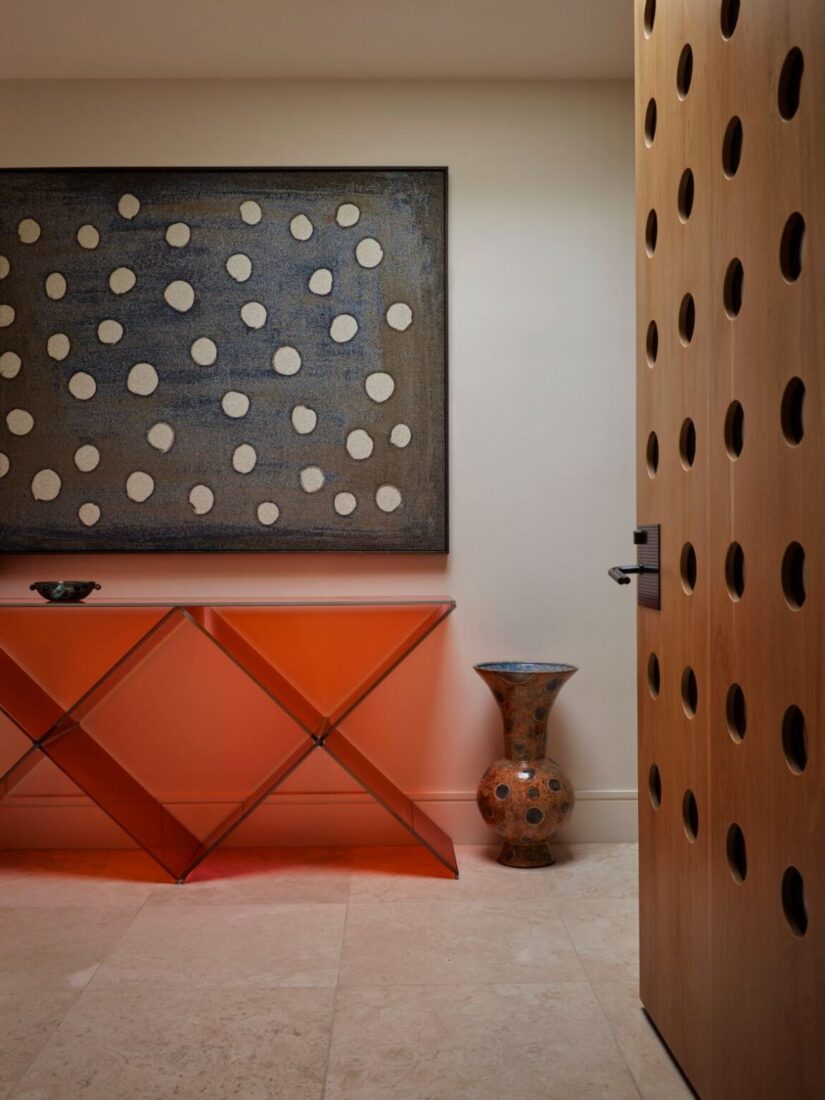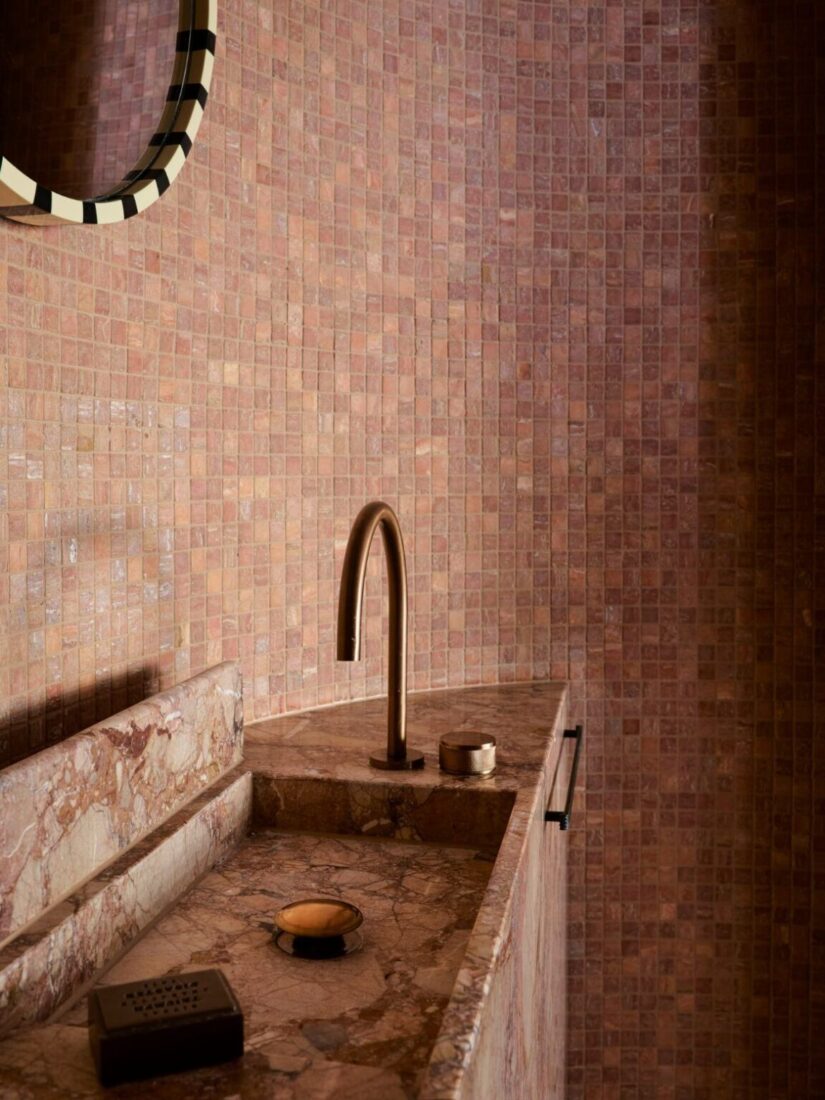Carving through a rabbit warren of unusable spaces, YSG has exploded this lovely home’s potential into a magnificent Black Diamond in name and lustre!
1 January 2024
Text by Gillian Serisier
Tasked with creating a boutique hotel ambience, where substance was rich but not fussy, the design optimises materiality and sculptural form to create a three-level home of atmospheric charm.
To this end, jewel-hued glass bricks, figured stone, and bold custom timber elements – such as the oval-shaped trunk legs of the custom dining table and the abstract swirls on Poplar Burl doors – give every surface interest.
Fabrics and finishes, including polished plaster walls, embossed vinyl wall covering and raffia-weave wallpaper add tactile qualities, as does the bouclé wool on the main suite’s curved banquette. Adding even more layers of texture are a soft alpaca and wool herringbone fabric covering the sofa, with a nubbly woven wool of its neighbouring swivel chair.

Colour is similarly key with foundational layers of cream in both a polished plaster and a velvet-like finish, as well as caramel French Wash and toffee shades of plaster. These shades however are the backdrop to a layered and charged palette that shifts from moody to ebullient.
Entering at the top level, which is given over to the private bedrooms, wheat and oaten tones provide a restful ambience, while a wall of glass bricks inset with a run of yellow is pure joy, as is the sunset glow of the glass console. Framed by geometric wallpaper the main suite is softly toned in grey and cream combinations. This, however, is beautifully interrupted by a deepened threshold of Rosso travertine and lilac joinery internals referencing the Jacaranda trees surrounding the home in the adjoining ensuite.

Descending the stairs, the pale timber treads switch to stained ebony, demarking the transition to the living area where a rich subaquatic world of teal visually directs the eye outwards to the view, exponentially expanding the room’s impression.
The lilac tones used on the upper level are revisited here with an L-shaped lounge and custom marble coffee table of boysenberry ripples, which complement the balcony’s deeper purple dining chairs. Unifying the tonal theme outdoors, the pool has been relined with blackened glass mosaics that shimmers with oyster shell lustres including hints of lilac.
Indeed, in the world of YSG, black is very much a colour and for the kitchen it is played with masterfully, as monochromatic shimmering black mosaics and leathered marble. Centred by a giant island bench that shifts from solid into a lighter portion with a wide table leg and inset mosaic tiled face, the black-on-black is sensationally good.
The mosaics extend onto the floor as a path across the otherwise dark timber floorboards to frame the glass doors, before transitioning to the balcony. It is not all about black though and the toffee-coloured ceiling is paired with a feature glass brick wall that provides an amber glow even on overcast days.

Teal gives way to deep greens and ocean blues amid the lighter palette of cream walls and terracotta tiles of the basement level where rumpus, gym, office and spare bedroom occupy the space leading out to the deck and kidney-shaped pool. Taking the hotel theme outdoors, the greyed timber decking and its surrounding hard surfaces have been replaced with light crazy paving, while a fire pit and a cushioned seating alcove have been added to extend the outdoor entertaining season. Retaining the strangely shaped pool, a cantilevered platform supporting an upholstered lounge now extends over one curve, in a light nod to Palm Springs style.
Shifting the home’s layout to include the balcony as a usable space, the internal rooms have occasionally become smaller. That said, they are now usable. And herein lies the rub, a well-designed room is not necessarily the biggest. Instead, these rooms are activity-driven with flow and use optimised from the pass-through window connecting the balcony barbeque to the rear of the kitchen, and the pony wall in the main bedroom concealing additional storage.
Furniture is also selected to optimise space. Other space-enhancing features include oversized pivot timber doors that soften angled margins and expand the dimensions of the rooms, plus tactical positioning of mirrors, most noticeably along the living area’s rear wall where curved Poplar Burl cupboard doors bracket mirrored doors. Performing three roles, the doors amplify the dimensions of the living area, bounce natural light throughout and reflect harbour views.

Conceptually unifying the home’s unique port windows, the custom timber entrance door has round indentations, while the cellar door boasts tangerine Perspex portholes into the wine collection.
The home is a delight of surprising and lovely moments where the view is grand but does not overwhelm. It would be nice to say the design meets the brief, but frankly this is far better than a bespoke hotel. It is magnificently good and most assuredly of the calibre expected of this fine young practice.
YSG Studio
www.ysg.studio
Photography by Anson Smart
We think you may also like Palm House lets light in through playful details

















Like what you just read? Similar articles below

Slamming some serious kapow into this Byron Bay home, YSG has coloured right outside the lines. The result is eclectic and authentically fabulous. Hardly a surprise with YSG director, Yasmine Ghoniem, in the lead.

studio mkn has compartmentalised and honoured the home’s heritage by reimagining its languorous presence and bringing Heirloom House into the contemporary.