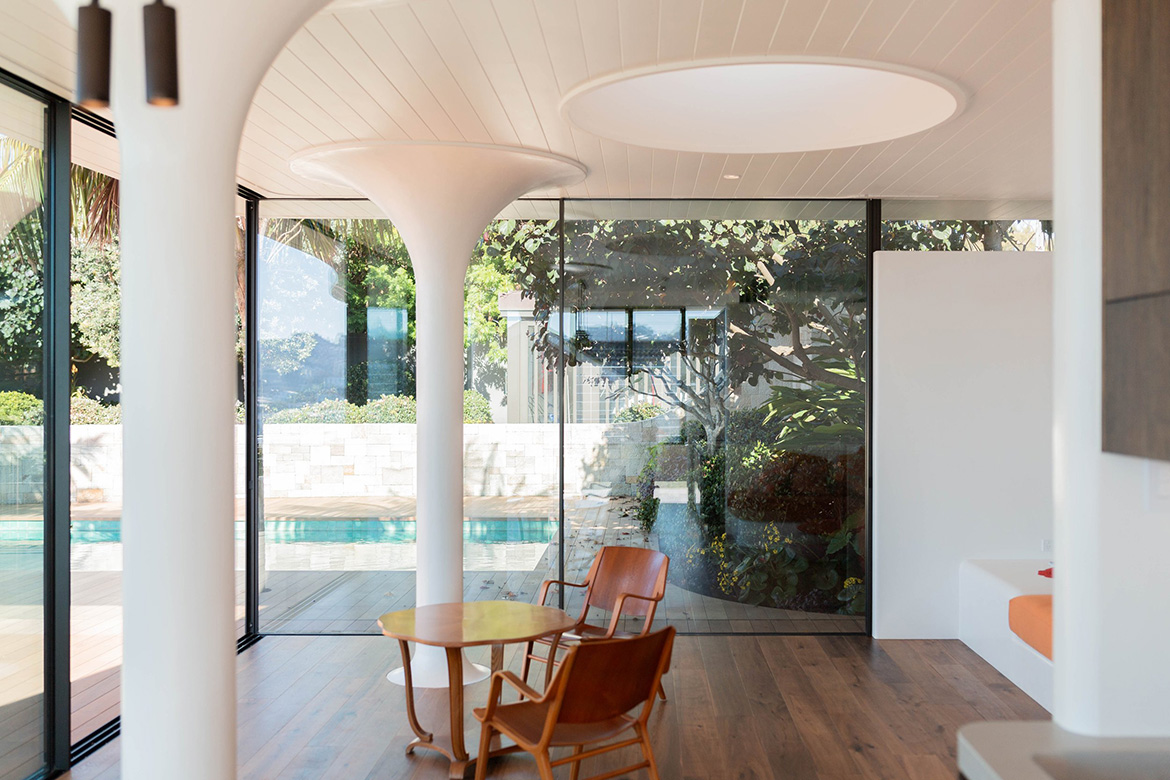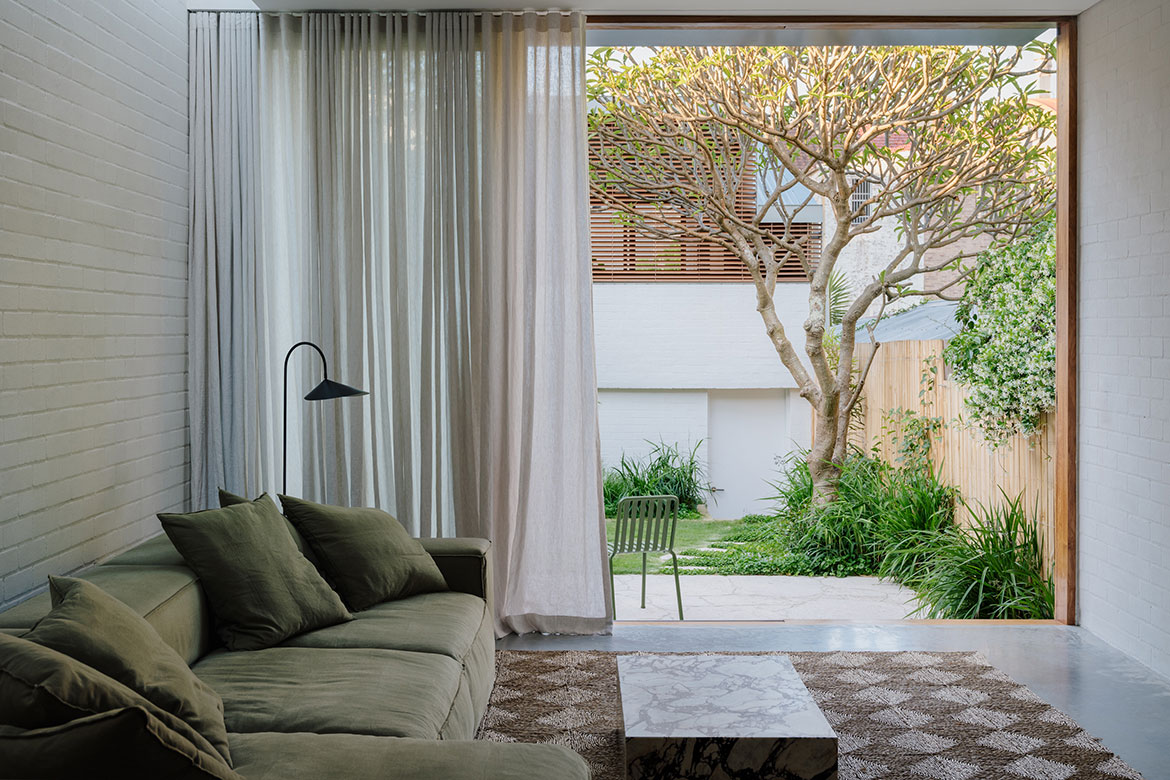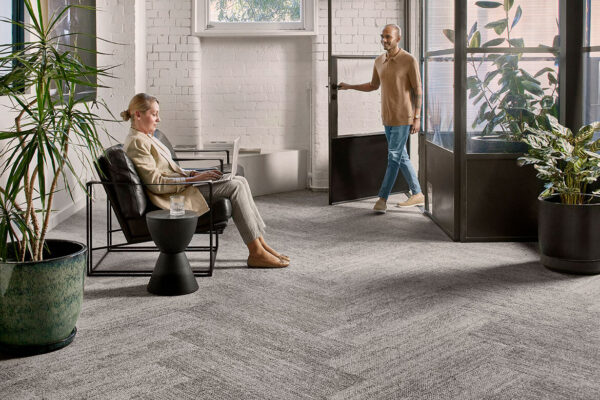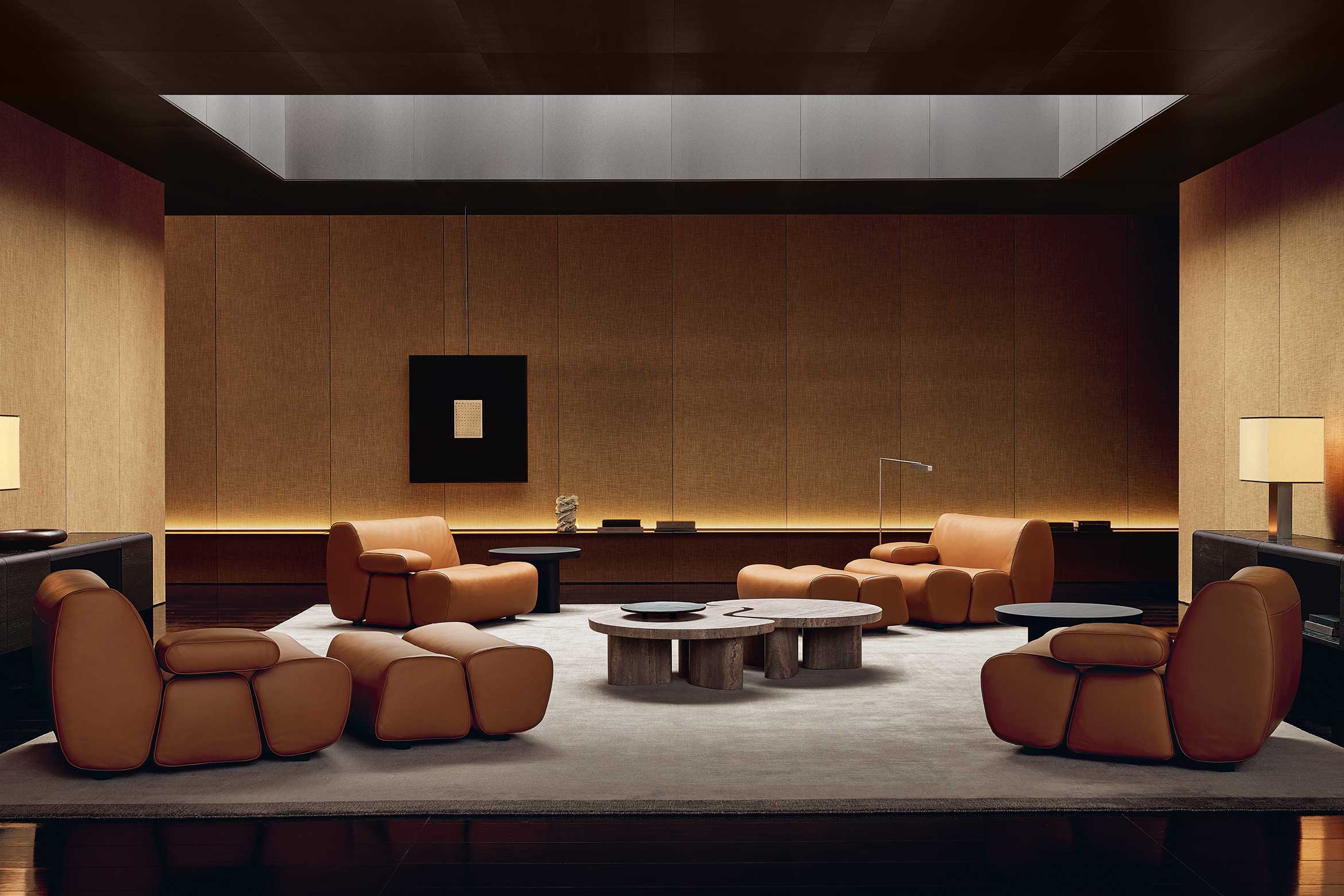House Architecture

Clifftop House is shaped by place
Anchored to a weathered sandstone escarpment, Cave Urban has designed a home for entertaining, swimming and idling above the ocean.

House and a Half by Miles/Thorp
Subtle but smart, this Bondi home by Miles/Thorp proves that constraints often lead to the most creative solutions.

Brick beauty in Thailand
Creating an exceptional residence in Phuket, Thailand, Enter Projects Asia has excelled in a home that is unexpected in form and materiality and oh, so exciting.

Cadence Architects reinterprets Brutalism
K Home is an interplay of mass and void by Cadence Architects.

Past lives, present forms
Raaga House in Indonesia is as much about reconfiguring the past as it is about shaping the future.

A playground of marble
Peter’s Playground by Studio GSA is a home that explores the versatility and prominence of marble in interior design.

A waterfront masterpiece
This home in Cremorne, Sydney designed by Studio Minosa is certainly elegant in its form and has spectacular views of Sydney Harbour – but it also offers so much more on every level.

Hard-lined architecture, softened by greenery
Lavarack House by BDA Architecture is a reinterpretation of tropical modernism on the Gold Coast.

Light, airy and calming
Responding to a tricky site with planning constraints, a careful reorganisation of space by Those Architects has created a light, airy and calming home filled with moments of surprise and joy.

A dance that explores what it means to dwell
In its synthesis of past ideals and present exigencies, Warren House by CM Studio is an exploration of modernist principles transposed into a contemporary design.

Making the most of form for function
What a difference a renovation makes and with Kensington House, Sam Crawford Architects has made its mark creating a sensational family home that’s better than new.

Making home
A small addition and renovation that unifies two terrace houses has been masterfully accomplished by Kuri Studio.

Nostalgia is a beautiful thing
With its vivacious palette and sculptural forms, Maddison is a family dwelling that is at once convivial and private.

Authentic and fabulous
Slamming some serious kapow into this Byron Bay home, YSG has coloured right outside the lines. The result is eclectic and authentically fabulous. Hardly a surprise with YSG director, Yasmine Ghoniem, in the lead.

From Art Deco to Parisian-influenced style
Inspired by an array of design aesthetics, this Rushcutters Bay apartment by Georgina Wilson Associates examines how a minimalist approach made the home feel “both expansive and intimate.”

Adelaide Street House by Robert Simeoni Architects
Adelaide Street House by Robert Simeoni Architects has been shortlisted for Winnings x Habitus House of the Year 2024.

Feather, stone and a brutalist base at Horizon House
Taylor Knights anchored the aptly named Horizon House with a brutalist structure, while a lighter first floor completes the façade and frames views to the horizon.

Built for a builder
This new two-storey house in the bayside Melbourne suburb of Elwood is as much about the garden as the home itself. Designed by Kennedy Nolan Architects, the simple long and rectangular-shaped building beautifully responds to the pockets of garden that surround it, while capturing the northern light.

Multigenerational living in the heart of Fitzroy
Emerging from Melbourne’s compact inner-city lot, this highly considered dwelling by Imogen Pullar Architecture challenges the constraints of its urban setting, examines the potential of multi-generational living – and repositions sustainability as a family affair.

All about durable materials: Woolcock Avenue
Jost Architects’ design tells a story about the complexities of changes made during the building process, and the result is a contemporary residence enveloped in fine durable materials.

The sentimental value of Heirloom House
studio mkn has compartmentalised and honoured the home’s heritage by reimagining its languorous presence and bringing Heirloom House into the contemporary.

Gable Park by Weaver+Co Architects
Playing with geometric form, Gable Park by Weaver+Co Architects explores the push and pull of public and private space in a suburban family home.

Edge House has an essential connection to nature
The conceptual framework of this project by Dean Dyson Architects is rooted in principles of connection, wellness and sustainability.

An expansive home with intimate settings
Nickolas Gurtler Office redesigned the expansive dimensions of Elysium House, with an intimate atmosphere reminiscent of a true home, while seamlessly accommodating the cultural traditions of the clients’ Jewish faith.

Ivory House is all luminescence
In the picturesque neighbourhood of Caulfield, Melbourne, Ivory House – by Homeroom Studio in collaboration with Tecture – stands as a testament to modern design sensibilities.


























