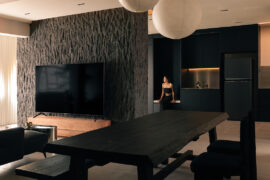K Home is an interplay of mass and void by Cadence Architects.
2 June 2025
Amid the undulating terrain of Krishnagiri, K Home by Cadence Architects asserts itself as a geometric intervention within a dense residential fabric. Conceptualised as a sculpted cube, its Brutalist concrete facade is articulated through idiosyncratic subtractions – pinched and pulled apertures that carve out frames, forging an interplay between built form and landscape. These voids alter perception, shifting the exterior experience as one moves through the site.

Ascending over three levels, the ground floor is predominantly dedicated to living spaces – with the addition of a guest room. Here, walls do not necessarily delineate but rather embrace the array of functions while a voluminous double-height living space acts as the fulcrum, establishing vertical connectivity across levels. Rising to the first floor, dual bedrooms are housed, notably with an ancillary bathroom. Climbing once more up the sculpted staircase – which functions as a spatial axis, mediating the chiaroscuro cast through the aforementioned incised openings – another bedroom and living space are accompanied by a rooftop retreat, which strongly pertains to nature and frames vistas of the surrounding context.

A conscientious palette of materials – primarily off-form concrete and timber – enhances the liveability of the space, providing excellent thermal mass and differentiating the monolithic façade from the convivial interiors. Despite its outward Brutality, K Home manages to feel warm and hospitable.
We think you may also like A refined interpretation of Brutalism in residential design









Like what you just read? Similar articles below

Once dismissed as stark and uninviting, Brutalism is getting a warm welcome into our homes. We spotlight four Singapore residences that channel raw, rugged beauty into spaces that are bold, grounded, and surprisingly inviting.

Providing a material link between public and private spaces in the home, the kitchen and bathrooms of Bay House by Arent & Pyke use stone and timber to bring warmth and coolness, shadow and light with impressive éclat.