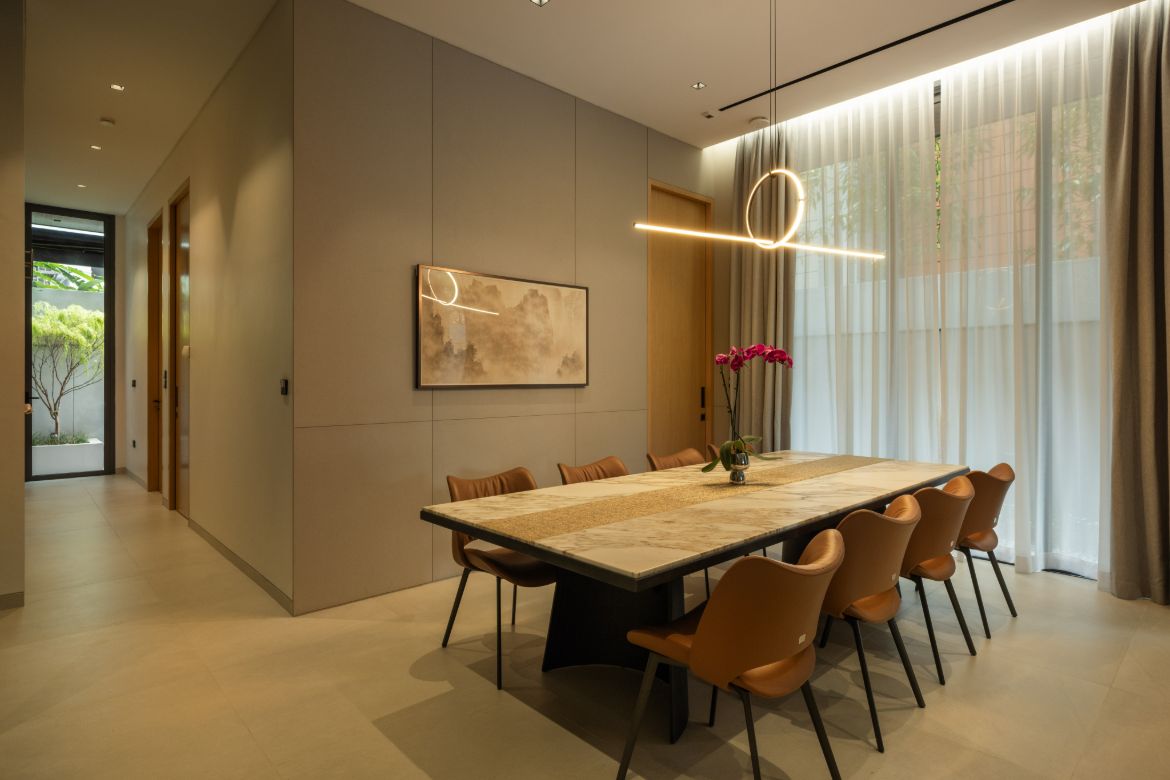Architectural obstructions and hidden courtyards create a contemporary home that seamlessly blends inside and out.
7 May 2025
Text by LookBoxLiving Editor
In the historic city of Suzhou, nine ancient gardens are revered as some of the finest in the world, their composition the work of traditional garden masters who each created miniature worlds in homage to classical Chinese aestheticism. These gardens are the inspiration for a new home built in Singapore’s District 10, where hidden courtyards and openings create quiet insertions into the city’s bustling metropolis.

The home, aptly named Verandah House, is the work of local architecture firm Mark 12, a studio with a creative process that is highly-crafted and site-sensitive. Their clients are a young family with an appreciation of both contemporary and oriental design and wanted a home that would reflect their duality of tastes while also being cosy and flexible to accommodate larger family gatherings, as well as spaces for relaxation, study, and focused work. The clients also loved the site’s surrounding greenery, and wanted a home that opened up into its environment, engaging and harmonising with nature at every opportunity.
Yet despite the lush surroundings and beautiful views from the front, the site also had its challenges, namely a tight footprint and a three-storey train station exit situated directly next door. The imposing and towering structure is not only a less than desirable outlook, but also blocks natural light, requiring the architects to incorporate openings and closings to manipulate the home’s outlook.

The result is a boldly geometric home, where clean lines and harmonious materials come together in sloping angles and gable-end walls that are both contemporary in their look and strategic in their function. Tall slanting walls form portable frames and interlocking volumes that direct and frame the more desirable frontage outlooks, while floor-to-ceiling glass windows, roof cutouts, and a series of courtyards, terraces, and gardens cut through the architecture and allow for light to flood the interior spaces. A pronounced overhanging roof adds both shelter and visual drama, while vertical screens on the home’s exterior provides further sun-shading and brings textural rhythm to the façade.


Inside, Mark 12 has created an expansive yet comfortable floor plan that carries a softened version of the exterior’s material palette of concrete and wood grains. A sense of contemporary minimalism is on show in the spaces, softened with leather upholstery and pendant lights from the likes of Flos and Catellani & Smith casting a warm glow. This kind of “elevated cosy” aesthetic creates a space that is not only beautiful and functional, but provides the perfect canvas to display the client’s collection of Chinese art works, sculptures, pop-art figurines, and vintage furniture.
The real star of the interior layout and design however is that it is not really inside at all. Instead, the home feels like a living, breathing space, where many of the rooms are seamlessly connected to the outdoors for an al-fresco-like approach to living. On the upper levels, the home opens into a series of courtyards, terraces, and gardens, creating outdoor living rooms that extend the footprint of the interior spaces and connect the home to nature. Boundaries between in and out are completely dissolved, with Bonsai trees, willows and other curated plants giving the home a sense of retreat.

Verandah House is a place of refuge and respite, a serene escape in one of the world’s most famous metropolises. On a challenging site, this home plays with angles, materials, and textures to create a highly responsive and beautiful shelter for a young family, where every room provides an opportunity to connect with each other and the lush world just beyond. For Mark 12, Verandah Home is the latest addition to a portfolio of highly curated designs, adding to an ethos and creative process that is rooted in thoughtfulness and consideration of both client and site.
Mark 12 Architects
mark12.sg




Like what you just read? Similar articles below

Bay Pearl by Kirsten Johnstone Architecture transforms an existing Brighton family home through an innovative renovation and reconfiguration.

Carving through a rabbit warren of unusable spaces, YSG has exploded this lovely home’s potential into a magnificent Black Diamond in name and lustre!