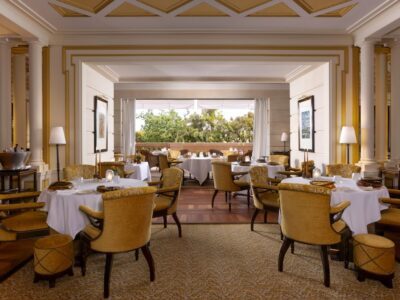Empty nesters get their dream home
There is an aspirational aesthetic to penthouse living that is almost impossible to achieve in a house. Unless, that is, you are Greg Natale.
A 1970s apartment updated for work, live and play
LAR+D creatively reworks this resale condominium, inserting ‘volumes’ to delineate yet connect various parts of the home.
Inside a stylish, modern condo fit for seven
The Carpenter’s Workshop reimagined a condo to support bustling family gatherings and personal relaxation for seven inhabitants.
LM Penthouse as a canvas for expression
Wynk Collaborative designed the LM Penthouse into an airy, modern sanctuary, with a focus on openness and versatility for a family of four.
Challenging the status quo of penthouse living
This penthouse ditched a bathtub, a powder room, a walk-in closet and a bedroom in favour of large, open spaces that cater to the homeowners’ penchant for social gatherings and travel escapades.
A slice of Japanese minimalism in a resale condo
Darwin Interior’s calming approach to the style and design of this young couple’s home yields a dreamy escape from everyday life.
Refined Japanese luxury in a small 645-square-foot apartment
Interior designer Andrea Savage of ALBD works her design magic on a petite apartment, giving it a sense of sophistication and crafted sensibility.
A shoebox apartment inspired by Lego
This 377-square-foot Hong Kong apartment has acquired a simple Scandinavian look, with Lego as its design inspiration. Let’s see how Sim-Plex Design Studio made it work.
Feng shui and feel-good curves shape this resale condo
Done at a renovation cost of $150,000 and designed by Happe Design Atelier, this dreamy home in Tiong Bahru comes with curated colours and contours that ebb and flow harmoniously between rooms.
A statement kitchen counter is the centrepiece of this apartment
A billowy kitchen counter is the heart of this home designed by Stephanie Er.














