This penthouse ditched a bathtub, a powder room, a walk-in closet and a bedroom in favour of large, open spaces that cater to the homeowners’ penchant for social gatherings and travel escapades.
29 April 2024
Home Type: 4-bedroom penthouse
Floor Area: 3,402sqft
Text by Vanitha Pavapathi
While 3,402 square feet is plenty of space for a family of three to live in, this penthouse located in the heart of Singapore’s enviable District 9 wasn’t conducive for the homeowners to host frequent gatherings. The busy yet vibrant couple with a penchant for travel and socialising envisioned an expansive and sophisticated dwelling blended with practicality.
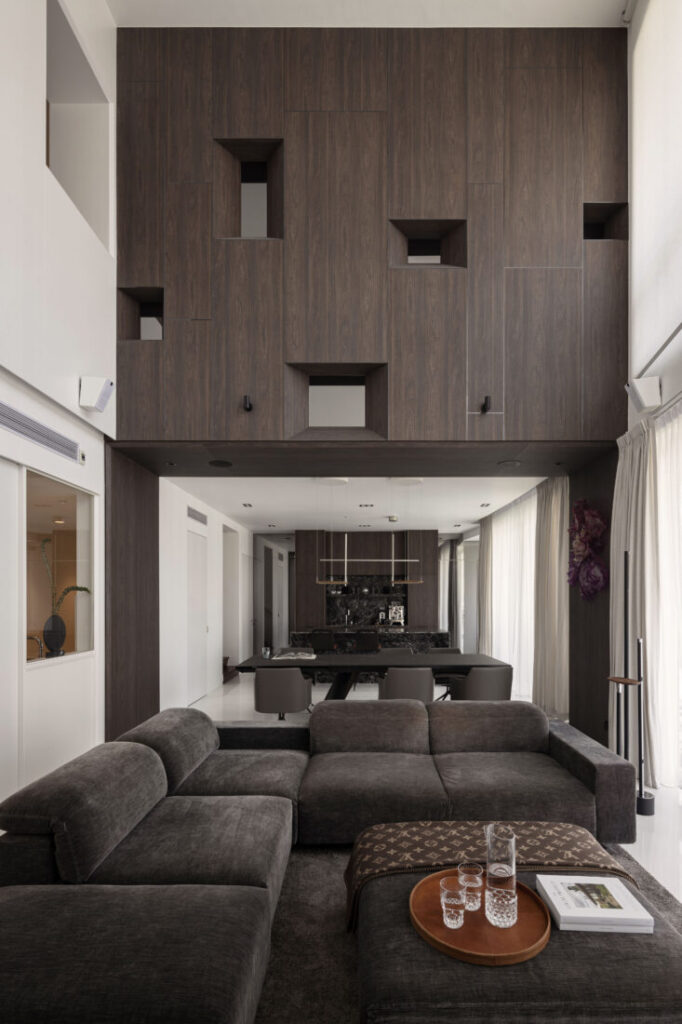
In favour of a more open layout, sensible reprogramming of spaces had to be done, especially on the lower level that houses the communal areas. One of the bedrooms was demolished to accommodate a sizeable living space, dining area and dry kitchen. This seamless integration of spaces on a linear plane ultimately contributed to the penthouse’s expansiveness. Furthermore, cove lights were deliberately used in lieu of a conventional chandelier to emphasise the living room’s impressive double volume space while ensuring uninterrupted panoramic views of the city.
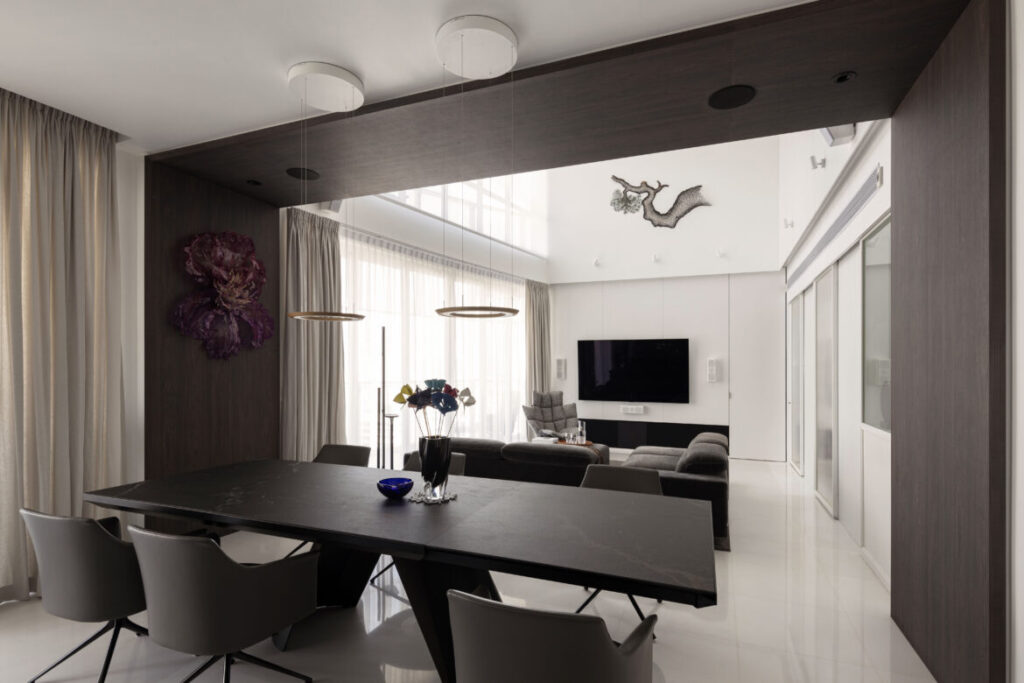
The lead designers behind this project, SingEr Fang and John Au of The Carpenter’s Workshop, paid a lot of attention to detail in order to create a chic and luxurious New York-styled apartment. Sumptuous materials and designer furnishings such as Louis Poulsen lamps, Viefe handles and B&B Italia furniture dress the interiors elegantly.
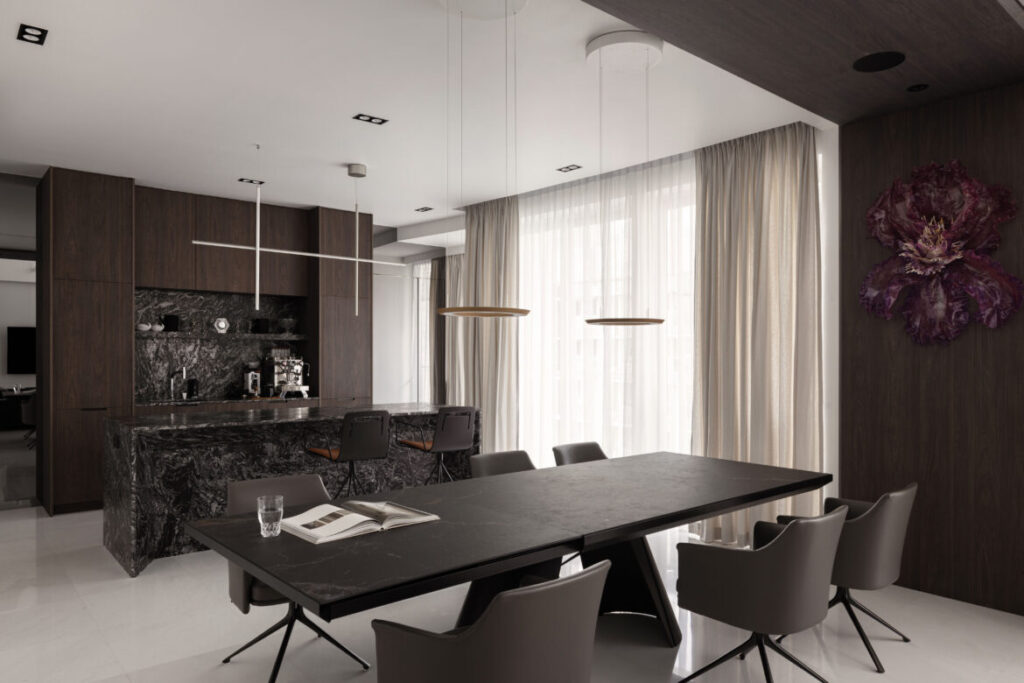
With its opulent dark wood finishes, the dining area serves as the focal point upon entry, fostering togetherness and conversations. “A standout feature is the incorporation of chamfered frames with mirrored inserts, injecting dynamism into the space while reflecting light and adding depth,” say the designers. The dry kitchen further elevates the handsome interior with its stunning waterfall island countertop and backsplash clad in Cosentino’s Sensa Black Beauty.
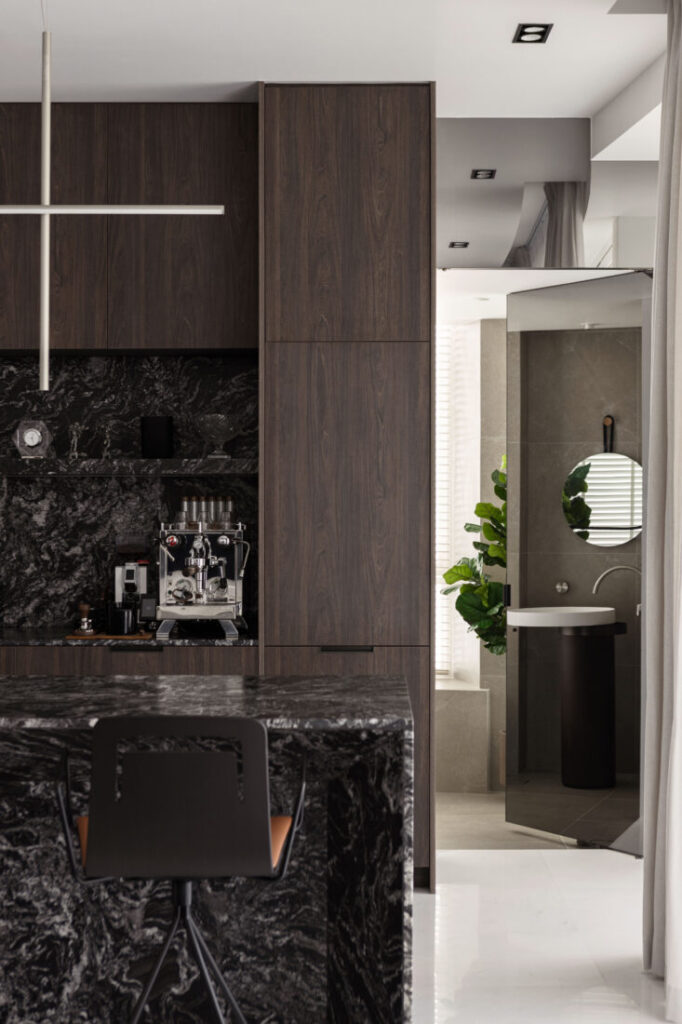
Convenience for guests was also paramount, leading to the thoughtfully positioned powder room adjacent to the dry kitchen. It was originally the en suite of the demolished bedroom. Now, “a mirrored door opens to reveal a captivating Falper pedestal washbasin, enhancing the guest experience,” the designers share.
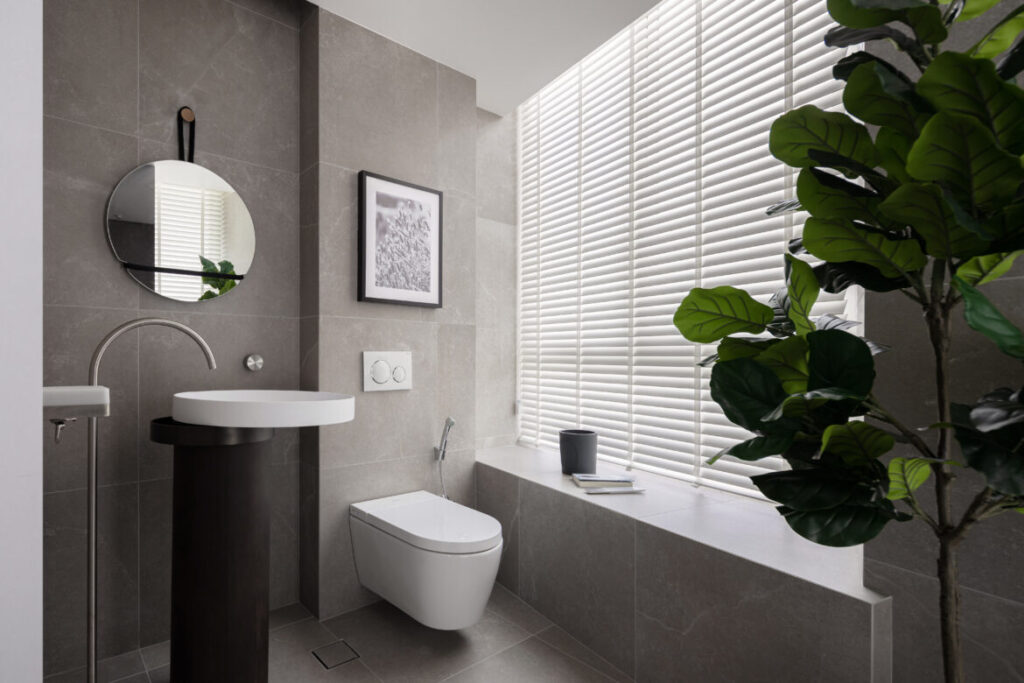
Access to the wet kitchen, on the other hand, is via a ribbed glass sliding door at the living area or a hidden swing door next to the staircase. The latter was previously the entrance to the powder room, which has been repurposed into the expanded wet kitchen. Completely enclosed from the living space as well as the yard and storage area through doors, the only view out to the living area and urban landscape beyond is through a fixed window above the sink. This framed opening brings natural light into the wet kitchen while ensuring visual connectivity.
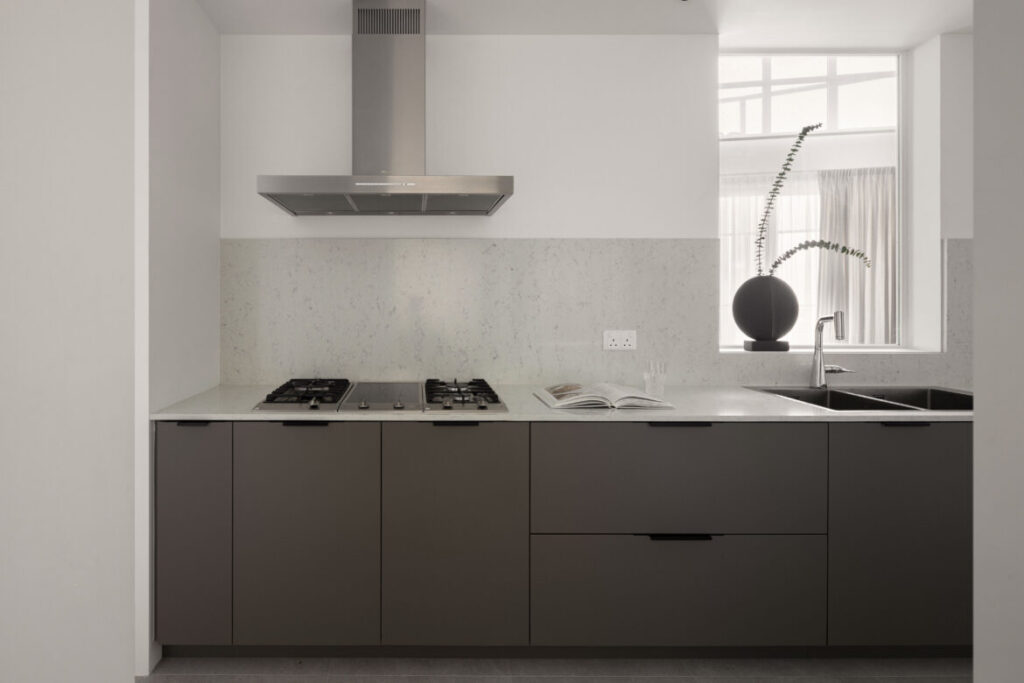
Keeping visual clutter to a minimum was also a priority for the couple as they lead hectic lifestyles. To meet the requirement, storage compartments have been carefully configured to maximise space and become part of the design element. For example, the discreetly tucked storage room behind the television and the full height cabinets enveloping all walls in the master bedroom on the second floor.
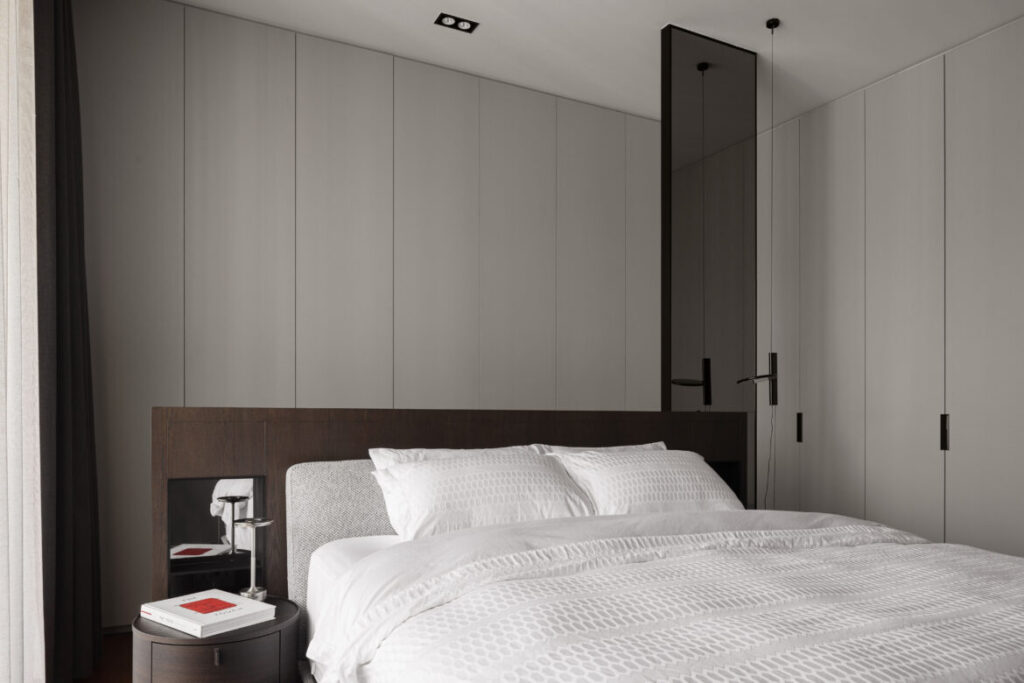
Contrary to popular demands, the walk-in closet was removed to create a spacious master bedroom that allows the bed to be positioned in the middle of the room. A floor-to-ceiling mirror serves a dual purpose by concealing electricals and adding depth to the room.
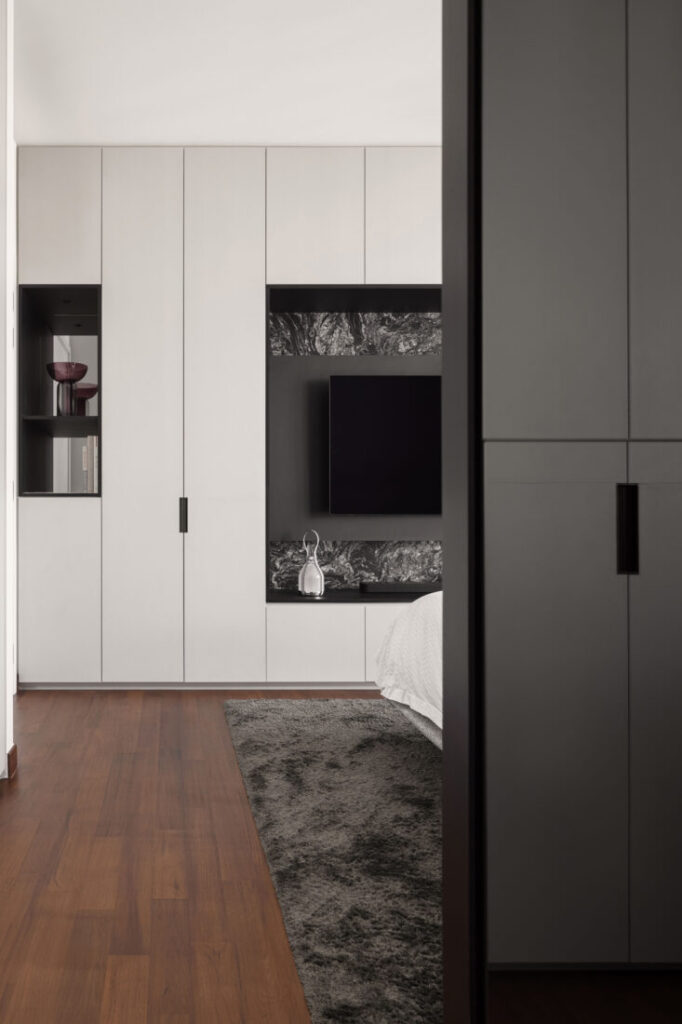
Hidden behind the television console lies the reconfigured master bathroom. A large shower space replaces the original bathtub and the washbasin now faces the window. Here, “a tiltable mirror allows the homeowners to enjoy the scenery while using the vanity, adding a touch of luxury to their daily routine,” explain SingEr and John.

Another significant change on the second storey is the common area turned functional study. Full height cabinets replace dissonant glass railings, offering additional storage and a seamless aesthetic. Chamfered windows carved into the cabinets also offer a peek at the cityscape.
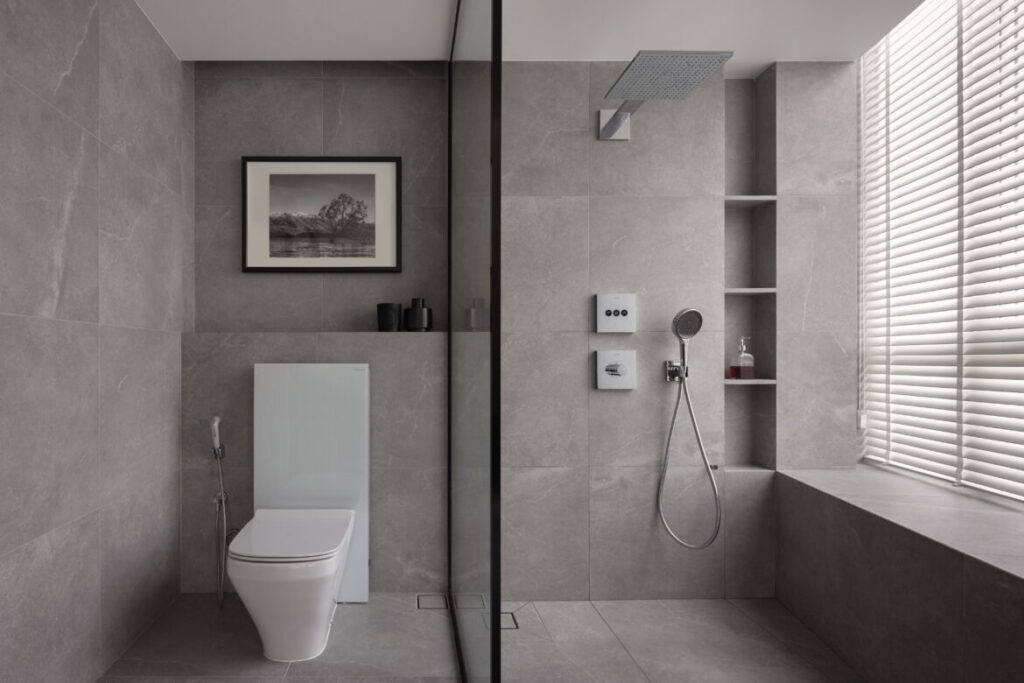
While the layouts of the guest room and daughter’s bedroom remain unaltered, the rest of the penthouse underwent major transformation over the course of five to six months. Throughout the renovation, the designers were mindful in preserving the high ceilings and panoramic views while optimising the space to suit the family’s lifestyle and preferences. Wood accents and a palette of black, white and grey hues exude understated elegance with the homeowners’ art pieces carefully curated into the design.
The Carpenter’s Workshop
www.interiorarchitecture.com.sg
www.instagram.com/tcw_interiorarchitecture
Photography by See Chee Keong
We think you may also like Jadescape condo with a grand entrance
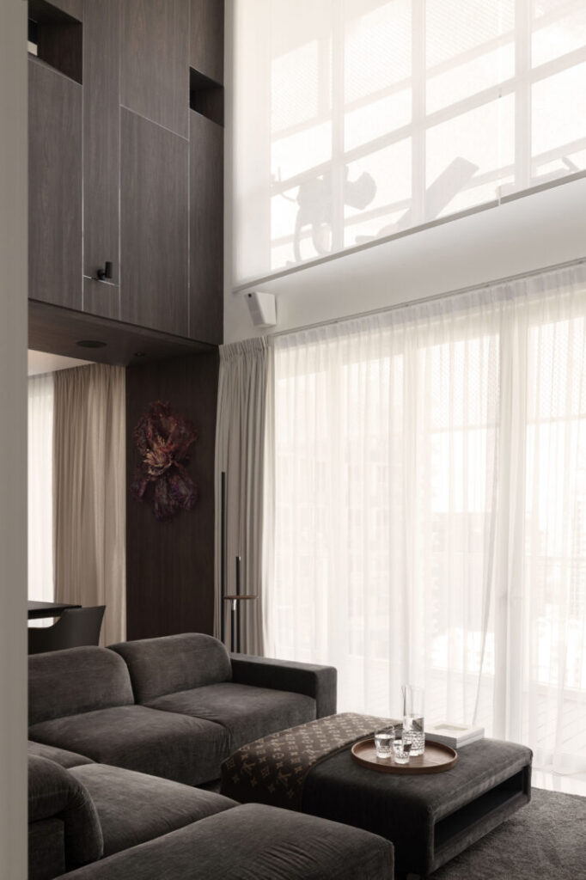

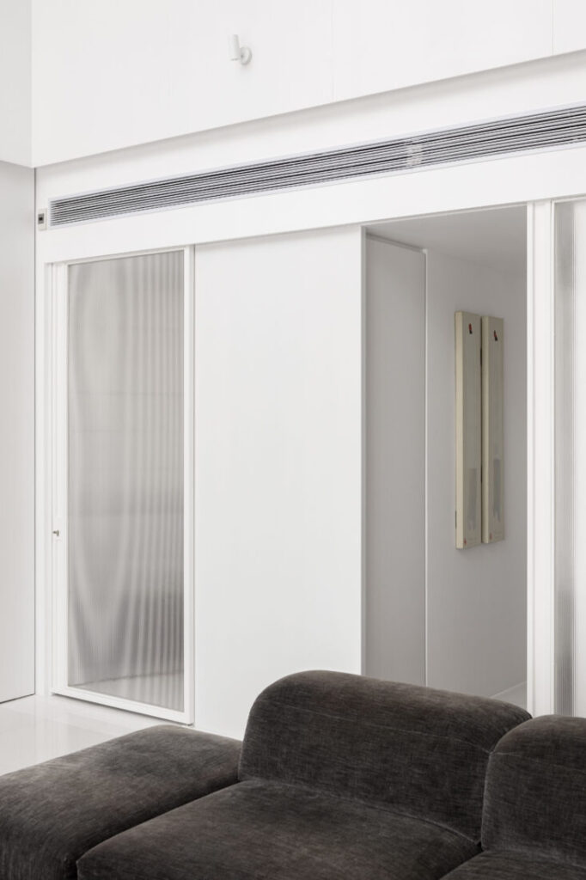
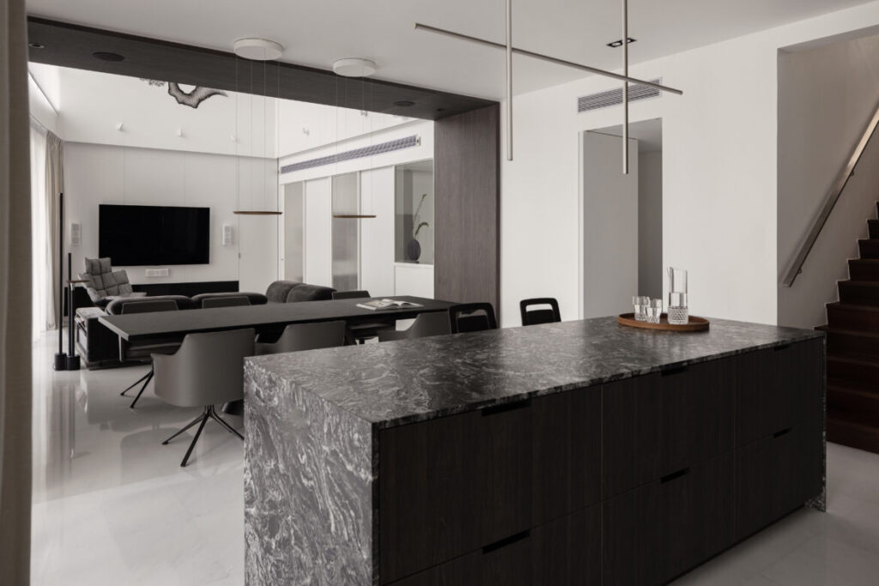
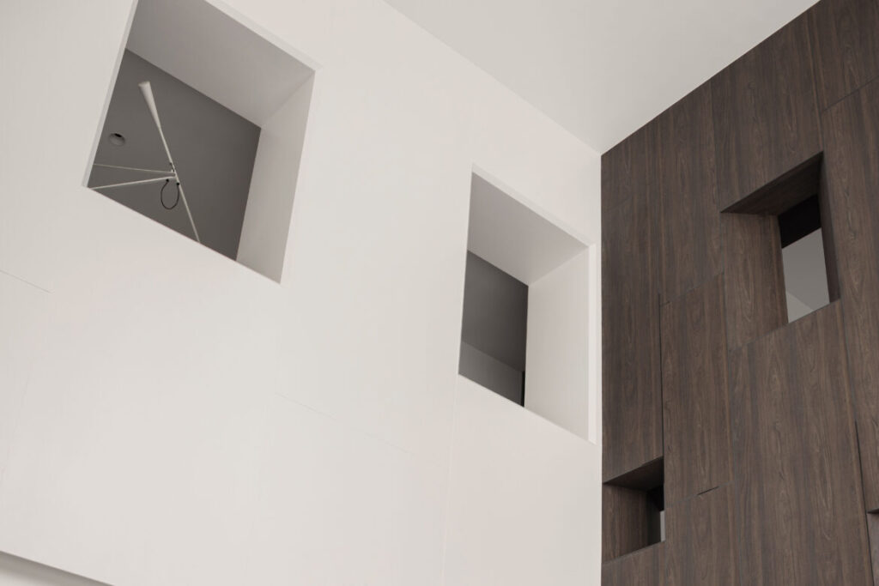




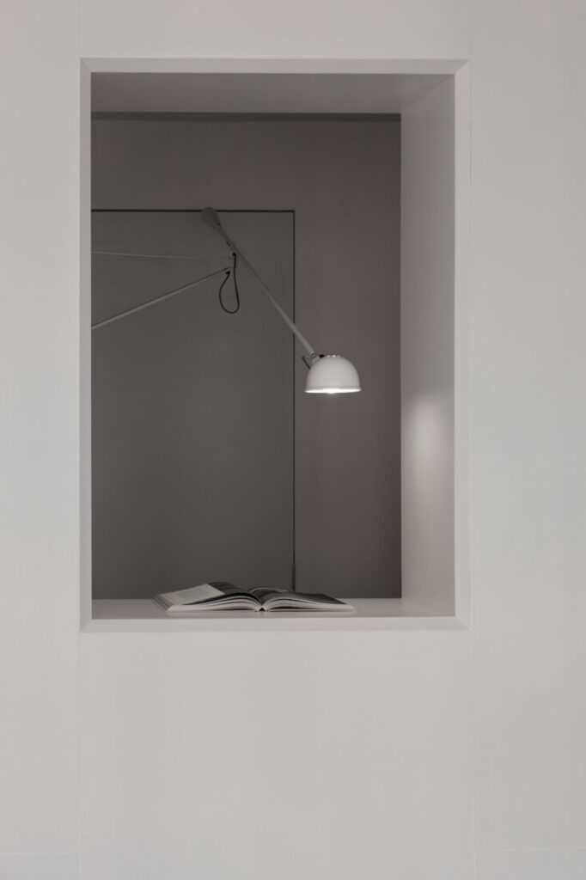
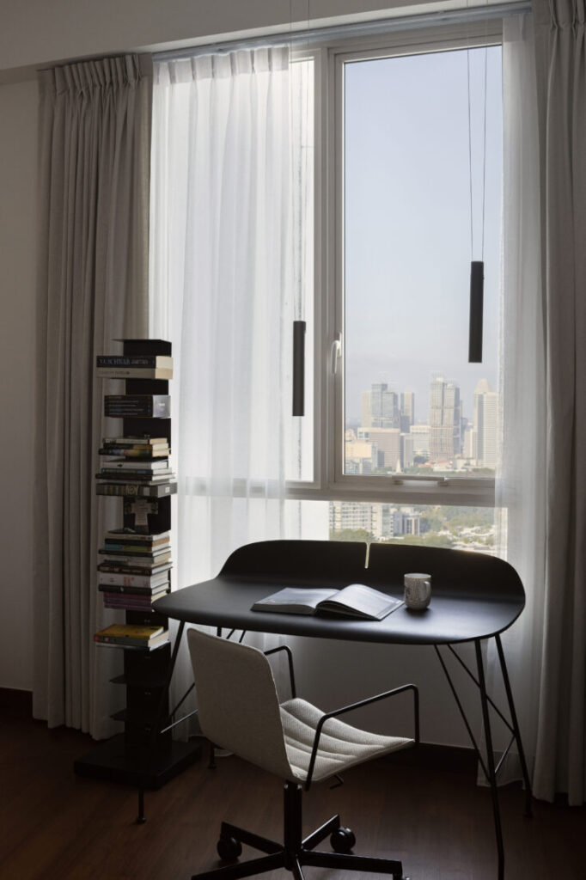
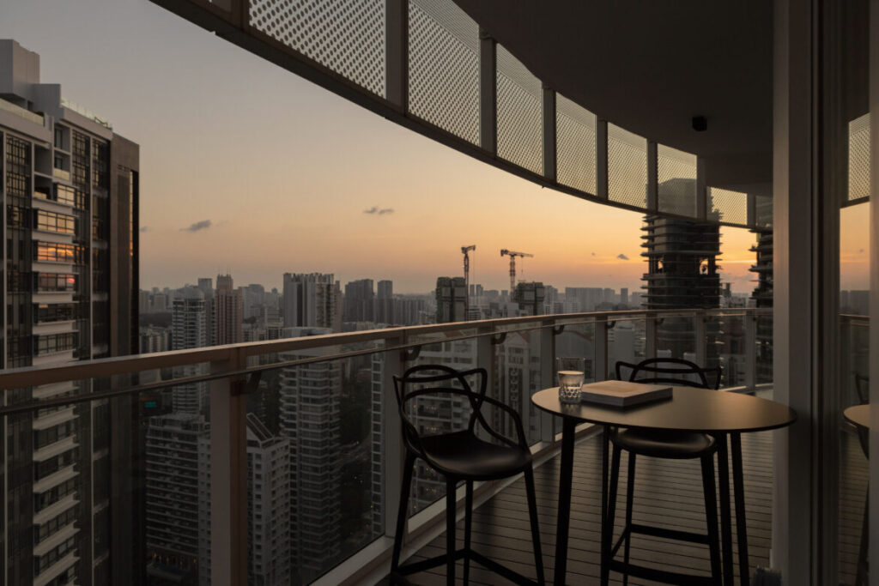
Like what you just read? Similar articles below
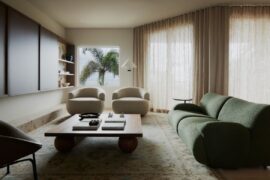
A coastal apartment in Cairns is transformed by Orr Made into a tactile and contemplative retreat, where Japanese and Scandinavian influenced details come together in a palette of refinement and considered calm.

Happe Design Atelier transformed this landed house in Siglap with expert space planning, seamlessly blending modern luxury, functionality and natural light in a truly remarkable way.