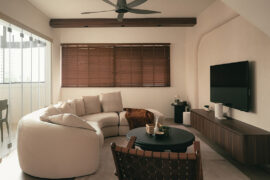This landed home has been designed around a close-knit family, with large and airy communal and private spaces that promote relaxation.
29 December 2021
Home Type: 3-storey landed home
Floor Area: 3,000sqft
Text by Janice Seow
The owners of this landed home are precast builders who fabricate and supply precast concrete slabs for construction projects. They have three daughters, all of whom work in different fields; and with their busy schedules, the family sees the time that they get to spend together as precious.

Starting from scratch, the original two-storey house was torn down and rebuilt as a three-storey home where each member of the family could be given their own space. At the same time, voluminous and seamlessly connected communal areas were factored into the build to facilitate family interactions.
Mark Chen from Artistroom shares that the designer-client relationship was a most unique one, where the interior design firm collaborated closely with the owners and drew on their expertise to shape the space. “We worked with the architects and engineers in our clients’ company, and with their support, were allowed to design the home’s build and layout according to what we felt would be ideal for their needs,” says Mark. “They were very accommodating and trusting throughout the process, which we appreciated,” he adds

As the family host often, they needed their new home to be able to accommodate large social gatherings, and also desired a wet and dry kitchen where they could cook together. Included in the brief too, was adequate space for storage, natural light throughout the home, and large and comfortable bedrooms capable of housing individual storage needs and a study.
“To start off, the new rectilinear layout means that one can take in a full view of the communal areas – from the front all the way to the rear – the minute they step inside. Natural light also comes in from the entrance and back of house. With the backyard fully open to greenery, it was a natural decision to make the kitchen which sits adjacent to it the focal point,” says Mark.

From the living area, a pristine setting comprising clean white surfaces, a neat stretch of concealed storage, and elegant 3 by 1.5 metre large format marble flooring gently guide the eye towards a handsome kitchen marked by generous wood veneer finishes and dark grey surfaces. The beam ceiling here also adds warmth and alludes to the tropics while underscoring the kitchen’s generous height.
The owners’ professional expertise as precast builders meant that Artistroom could explore new techniques with them to create several notable design features.

“We learnt a lot from our clients. Many of the materials we wanted to apply in the space were challenging or required a new construction method,” shares Mark. “For one, the large format marble flooring that we proposed took some work. We had to consider the line breaks, and preplan the grains, the cut and the laying of tiles to showcase the grains the right way. Also, the island countertop in the kitchen was made of a precast slab of ultra thin Silestone. This was fabricated first, before cabinetry finished in wood veneer and Dekton could be applied to it. Not to mention, the precast slab had to be installed in a way that could be properly supported by the bottom compartment,” he continues.

Beyond the family’s collective needs, the designers also paid close attention to individual requirements and pursued all the right questions to ensure that the home would cater for everyone, including different aesthetic preferences. With such an inclusive design, Artistroom has ultimately created a home for one, and all.
Artistroom
www.artistroom.com.sg
www.facebook.com/Artistroomsg
www.instagram.com/artistroomsg
This article first appeared in Lookbox Living issue 63
We think you may also like An Aussie-inspired family home in Bartley
Like what you just read? Similar articles below

Balancing Japandi simplicity with lived-in warmth, this home uses soft curves, layered wood tones, and smart carpentry integration to shape an inviting family sanctuary.

A young couple with three children enlisted the expertise of I.D.I.D to design a home with spaces that would exude modern luxury while meeting the practical demands of family life.