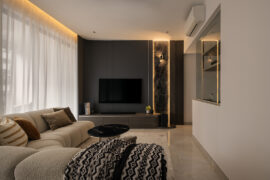Free Space Intent designs an apartment in the Trilight by balancing order and chaos; where shades of muted tones meet dramatic patterns in a curated manner.
2 January 2020
Home Type: 3-bedroom condominium unit
Floor Area: 1,937sqft
Text by Stephanie Peh
Once in a while, a favourite designer object becomes the main source of inspiration for a home. For this three-bedder, it is the lush cerulean Ligne Roset Ploum sofa, designed by the Bouroullec brothers, that commands attention in the living room.

“The owners had a sofa of choice, which has a very iconic shape and bold colour. The look of the house needed to complement this centrepiece,” says designer Leon Luo of Free Space Intent. The family comprises a husband who travels frequently for work, the wife who is a homemaker and their two boys.
Surrounding the sofa is a mixture of materials and textures applied in a restrained manner: a lush silver grey carpet lends comfort and draws the eye to the showpiece. Pattern cushions add a homely touch and a coffee table with brass accents serves to elevate. In front, a sleek black television console expresses length and subtly demarcates the living space alongside the coved ceiling with soft corners.

Part of the extensive living space rather than isolated in a room, the open-concept kitchen is composed of floor-to-ceiling cabinets with built-in appliances. The absence of knobs makes a tidy configuration. Continuing the clean and bright aesthetics, the marble island and white countertop with high bar stools ensure that the compact kitchen is also highly functional, be it to layout mise en place or for casual meals.

A more conventional dining table is seen out in the balcony; taking the meals outside, away from the television, for quality family time in the outdoors. Potted plants, such as the Swiss cheese plant, add to the greenery.
A long feature wall runs from the living space to the bedrooms, clad in two contrasting materials. The living hall is flanked by greyscale marble, painstakingly chosen for the organic veins. As these are natural marble, no two slabs are alike.
“Selecting the perfect piece of marble is always close to impossible as natural stones come as they are. Even when they are from the same quarry, two different batches of the same marble may look entirely different,” relates Leon. With attention to detail and many sourcing trips to various warehouses, Free Space Intent found the (almost) perfect combination.

The second half of the feature wall continues with strips of wooden veneer – selected to inject a sense of warmth along the dark corridor. “The strip design broke down the monotony of the huge stretch of wall space,” says Leon. Apart from that, the feature also cleverly conceals two doors: one to the master bedroom and the other to the powder room.


The master bedroom, with shades of grey for the bed, walls, cabinets and dresser, is lightly decorated with artworks of less restrain from Lumas Art Gallery, injecting creativity and introducing slight chaos and life to the room. A see-through Poliform wardrobe displays a collection of designer bags that would be the envy of many.

The boys’ room, composed of customised double-deck beds, is notably brighter with lighter carpentry that enables toys and colours to pop without cluttering. A seat by the window creates an alternative light-filled corner for reading or playing games.
Free Space Intent rose to the challenge of marrying contrasting materials throughout this apartment by introducing shades of grey and white as the base and then breaking up the monotony through dramatic texturing. This is a one-of-a-kind contemporary abode tailored to the family, showcasing their tendency towards well-designed furniture and fine craftsmanship.
Free Space Intent
www.fsi.com.sg
www.facebook.com/FreeSpaceIntent
www.instagram.com/freespaceintent
We think you may also like Sneak a peek into Roystan Tan’s dream retro pad
Like what you just read? Similar articles below

By thoughtfully revitalising existing structures, this luxurious home by Create Architecture embraces nature and light as defining elements of tropical living.

Blending warm lighting with refined detailing, Plush Interior Design brings suite sophistication to everyday living in this Penrose condo for two.