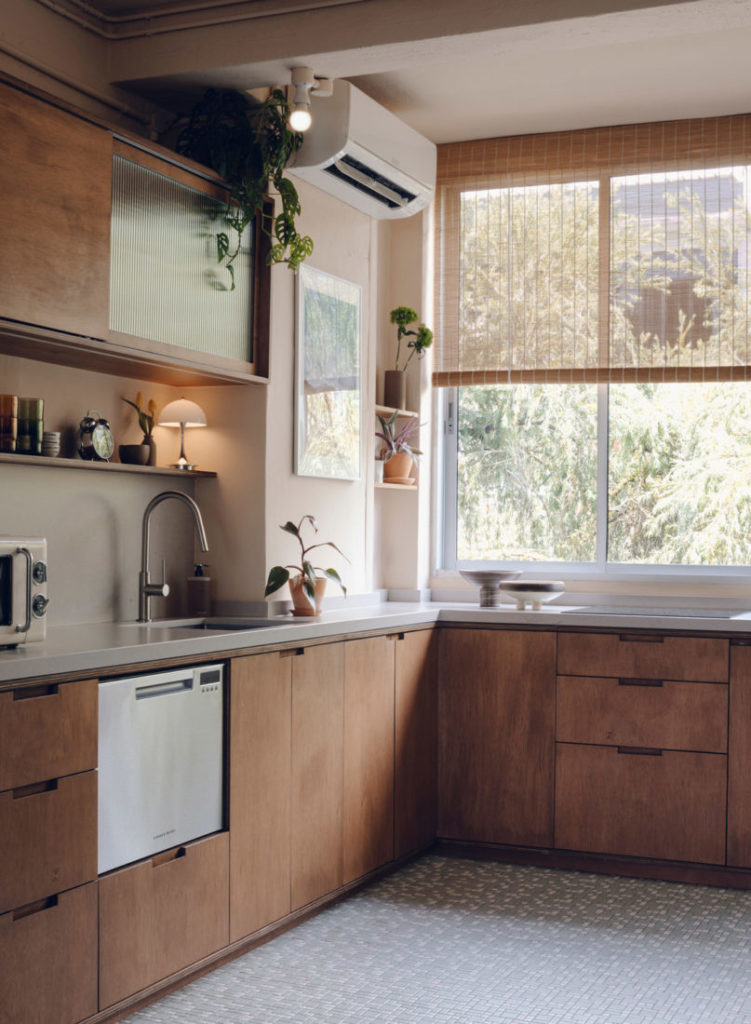Through thoughtful preservation and practical intervention, Shed Studio transformed a 1949 apartment into a liveable home fit for modern lifestyles while paying homage to the past.
21 December 2022
Text by Stephanie Peh
Conservation is also a meaningful form of design. For the renovation of this apartment located in a historic four-storey block in the Tiong Bahru enclave, Shed Studio flexed its creative muscles in a restrained and sensible manner.

“As a designer, it is easy to fall into the trap of doing too much to showcase your personal style. I think we should be encouraged to preserve what we can when an opportunity presents itself and if certain conditions are met,” says Edmund Ong, co-founder of Shed Studio. In fact, this apartment’s previous designer LingHao Architects had the same train of thought as they preserved many original details from the ventilation screens to floor tiles and louvre windows.

“The homeowners wanted any new work done to be sensitive to the existing design,” Edmund adds. Shed Studio’s interventions came in the form of upgrading certain areas to suit modern comforts, proposing practical use of space and selecting furniture and materials to ensure that the old and new elements are seamless.

As the homeowners are frequent hosts, the location of the dining and living room were swapped, making the dining room the heart of the house and improving the visitor flow. The dining space is anchored by a round, extendable Case Furniture table complete with mismatched designer chairs such as the classic Chair 66 from Artek. The kitchen layout was thoroughly reconsidered to cater for more storage spaces and working counters while highlighting the vintage mosaic floor tiles.

Mirroring a large feature cabinet that was retained in the dining area, the new carpentry installed throughout the house features exposed plywood in a consistent language. “The existing cabinet was stained to match the new carpentry so that it was not discernible and everything looks like it has always been there,” says Edmund.

Featuring a similar tone, the bathroom was revamped with full-height walls. “This is an area where the homeowners wanted to feel a bit more ‘luxurious’ than the rest of the house,” says Edmund who adhered to the brief by opting for a customised built-in basin clad in Verde Alpi Laminam ceramic. The basin contrasts the terracotta coloured brick-like wall tiles that were deliberately done up to three-quarters height, revealing the top walls and ceiling that mirror the rest of the house.

With balconies on both ends and ventilation grids in the living room and bedroom, natural light and air circulate the home, complementing the homeowners’ love for plants that lend a sense of comfort and tranquility. It is also ideal for their beloved dog to run around.

A combination of thoughtful preservation and practical intervention, this refurbished home is fit for its creative owners who see home as an ever-evolving place.
Shed Studio
www.shedstudio.sg
www.instagram.com/shed.studio
We think you may also like Indoor garden in a flat





Like what you just read? Similar articles below

Stephanie Er of Cream Pie Studio added unique elements to make this home fun and functional for a couple with two young children.

akiHAUS Design Studio has completely redesigned this apartment, exposing its pitched roof and introducing a ‘glass house’ sitting area.