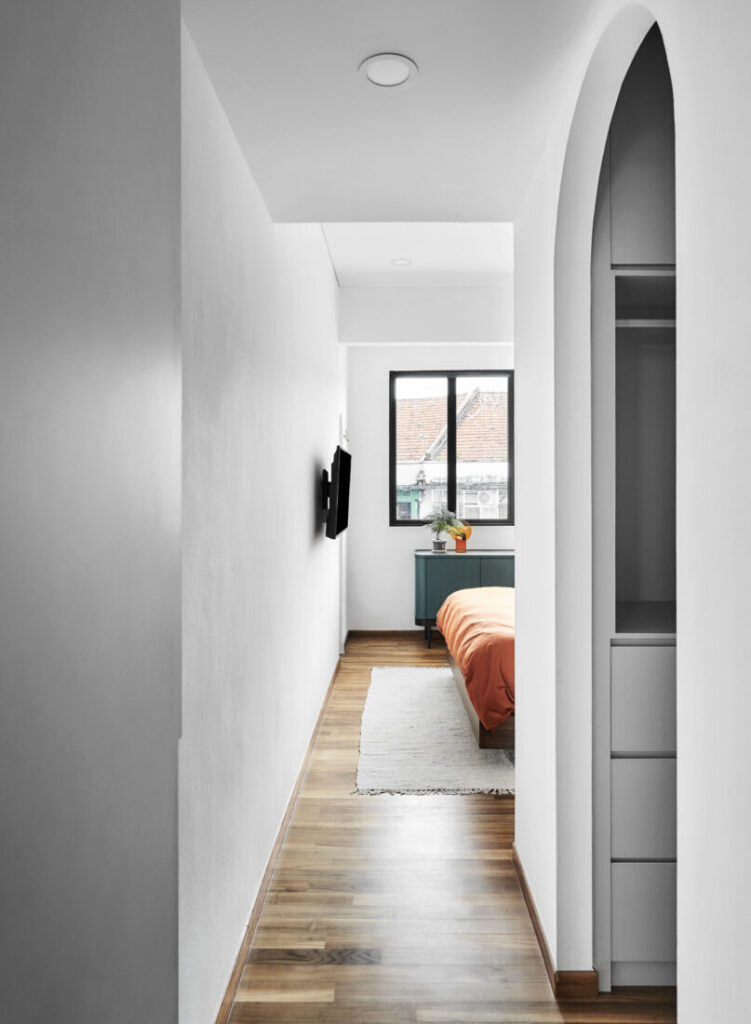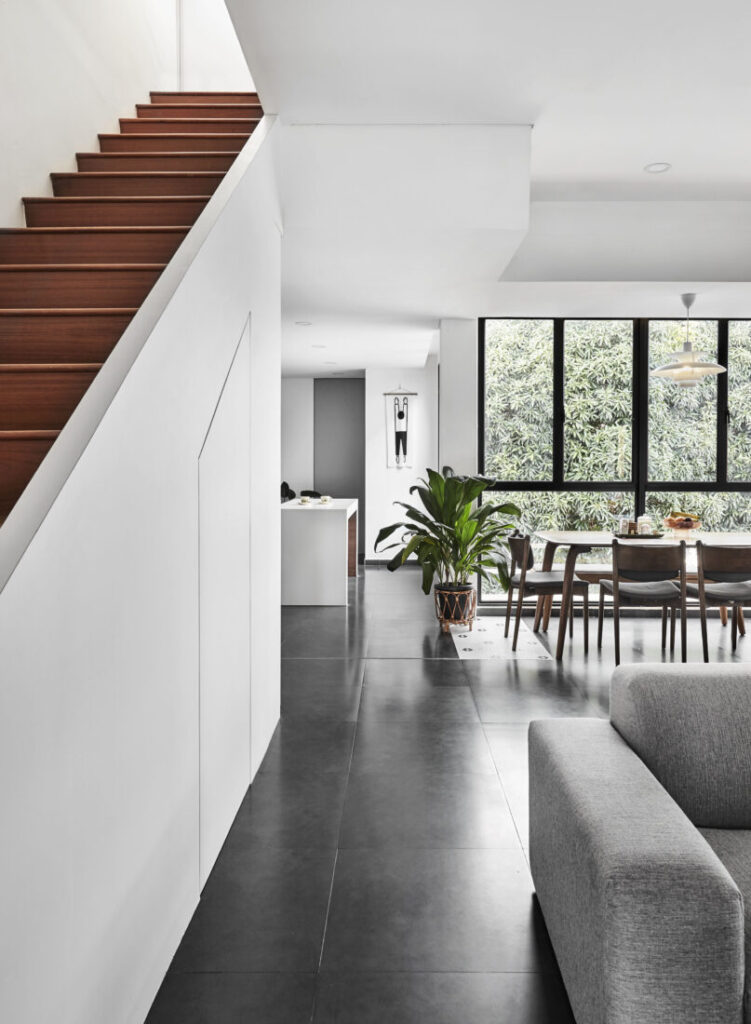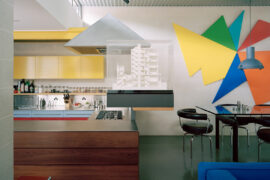By capitalising on the brilliant flow of daylight coming into the space, Blend by ImC has turned this narrow apartment in Joo Chiat into a bright and spacious home with its own sunroom.
29 July 2023
Home Type: Walk-up apartment
Floor Area: 1,098sqft
Text by Disa Tan
With their apartment at Joo Chiat blessed with abundant daylight, it’s no surprise that the plant-loving homeowners wanted a sunroom at home. They presented this along with their other design requirements to interior designer Kelvin Lim of Blend by ImC, and he responded to the well-informed brief with a refreshed layout that served their spatial needs. He says: “The homeowners work in the creative industry, so they came well-prepared with their requirements and plans, but were open to ideas.”

In this bedroom turned lounge room, the designer has forged a visual connection to the master bedroom beyond by carving out a narrow arched opening in the wall between the two spaces. In the newly established lounge, two separate floor treatments divide the space for functional and aesthetic reasons. Monochromatic mosaic tiles define the sunroom in the balcony and offer easy maintenance, while vinyl flooring in a wood-look finish matches the custom shelving unit in a gorgeous cherry oak laminate design.
Kelvin says: “This is the homeowners’ favourite room as it has abundant sunlight for their plants and displays their collection of figurines and memorabilia.”

Encased in glass, the arched opening offers a view of the balcony from the bedroom and its verdant foliage makes for a most relaxing sight. With daylight pouring in via this gap in the wall, the sleeping quarters is also much brighter.

The entrance to the walk-in wardrobe is also framed by an arched doorway, and the calm and neutral interior of pristine white walls and wood finishes offers visual breathing room within this narrow space.

Set in an elongated layout with a staircase that leads to the rooftop, the communal areas don’t appear cramped or narrow. Instead, these shared zones carry a seamless and spacious appeal drawn out by the uniformed material palette of white walls and dark homogeneous floor tiles. Kelvin reveals that these large-format tiles are existing flooring which have been retained.

The previous kitchen was enclosed by a glass door and Kelvin decided a fully open layout would help to bring in even more light and enhance the sense of space.

A cherry oak laminate finish from Lamitak has also been applied to the kitchen cabinetry. These beautiful dark wood finishes align with the homeowners’ preference for a mid-century modern aesthetic.

Located at the other end of the kitchen is the only bathroom in the apartment. The original tiles have been kept as they are in good condition, but Kelvin spruced things up with kit kat wall tiles from Soon Bee Huat. He says: “We added these accent tiles to make the space more modern looking.”

Following a 12-week renovation, Kelvin and his team have fulfilled the clients’ brief in every way and turned their Joo Chiat apartment into a lofty and charming oasis.
Blend by ImC
www.blendbyimc.com
www.facebook.com/blendbyimc
www.instagram.com/blend_imc
Photography by 328 Productions
We think you may also like Transforming an old Tiong Bahru walk-up with IKEA furniture
Like what you just read? Similar articles below

Formwerkz Architects employs a medley of judicious manoeuvres to create a light-filled, interactive terrace house filled with the pleasantries of plants.

David Langston-Jones faced substantial constraint on this difficult inner-city site, but a thoughtfully framed garden combines with rich colours and materials to create a delightful pair of homes.