Once a seven-room co-living maze, this 1950s walk-up has been completely rebuilt into a nostalgic, Singapore-style mid-century family home for a young couple and their two little ones.
24 November 2025
Text by Janice Seow
In the East, and close to the walk-ups and easy charm of Joo Chiat, a 1950s apartment has been quietly reinvented. What used to be a seven-bedroom co-living space with zero living room, and absolutely no kitchen is now a spacious, personality-filled family home redesigned by The Local Interior. The transformation was not for the faint-hearted: $180,000, six months, and the courage to strip everything back to its bones.
For the homeowners — a couple in their thirties, with two very young children — the brief wasn’t about chasing Instagram trends or executing a carbon-copy mid-century Pinterest board. It was about memory. “We wanted a home that felt warm, lived-in, and nostalgic — but never like a museum piece,” they share. Both creatives in their own fields, they’ve always gravitated toward retro accents, a preference that also defined their previous three-room BTO.
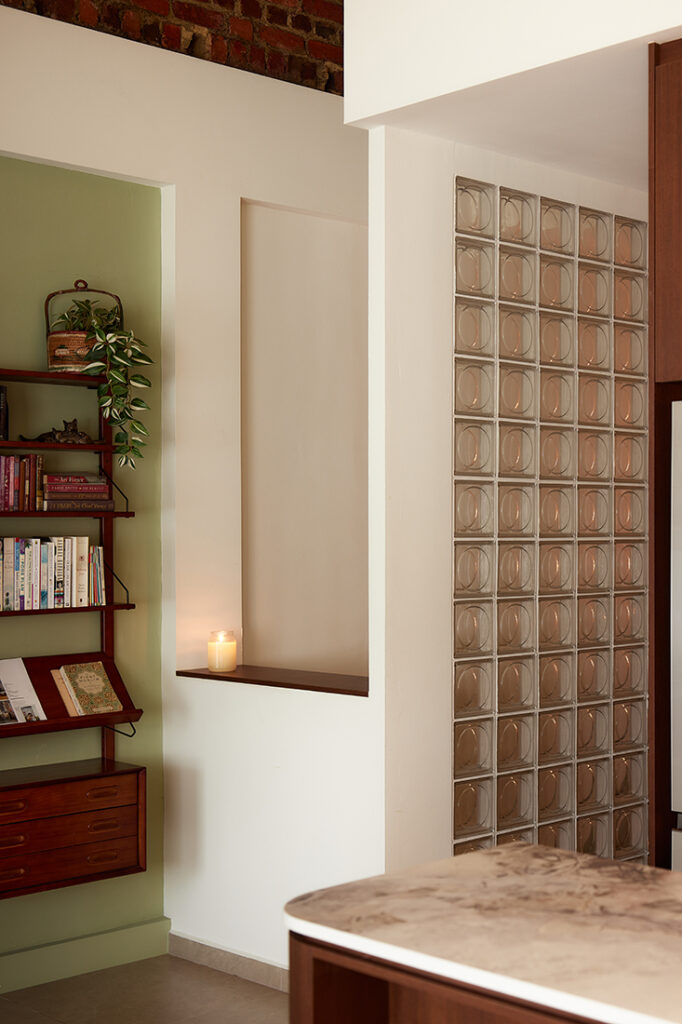
Rather than recreating a textbook mid-century aesthetic, the couple and the designers from The Local Interior reached into something more specific: the sensory palette of 1960s–1980s Singapore homes. Plastic kopitiam tiles. Chrome appliances. Laminates that evoke the texture of old cafés. Colour-blocked rooms that nod to a past where paint was unapologetically cheerful. “Instead of purely following mid-century trends, we took inspiration from the everyday aesthetics of old Singapore flats and coffee shops,” they explain. The goal wasn’t nostalgia for nostalgia’s sake — it was familiarity, but reframed for a modern young family.
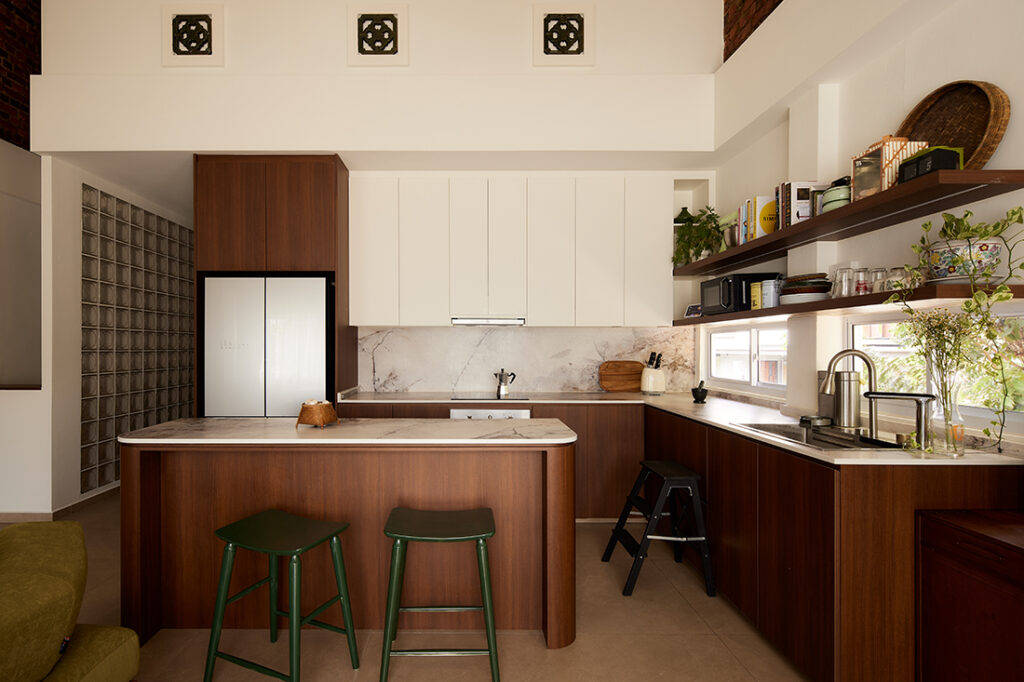
The entire layout was rethought from scratch. With seven former rooms but no actual communal space, walls were knocked down to create a flowing open-plan kitchen, dining and living zone. The lounge pairs a green sofa with a modular shelving wall intended to grow with the family’s keepsakes — children’s art, thrifted finds, books that anchor rituals. There’s also a flexible play area that can morph in time into a study or reading nook.
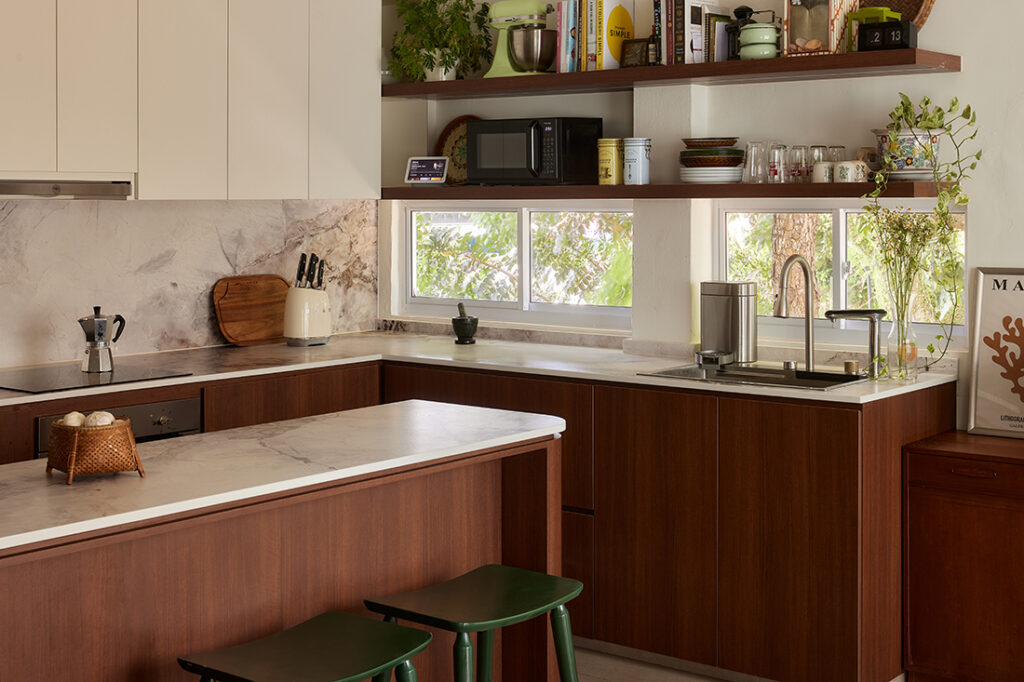
The kitchen and dining area foreground tactile details. A Lamitak Eames laminate brings that understated retro charm. Appliances run retro or chrome, keeping things visually cohesive. The standout? A hand-painted ceramic sink brought back from Thailand, featuring the homeowner’s favourite flower — the yellow frangipani. It’s the kind of detail that doesn’t scream; it simply makes you smile each time you wash up.

The children’s rooms lean into soft vintage hues — peach, pink, warm neutrals — with convertible furniture that grows with them. Wall decals of mermaids, thoughtfully inclusive and curly-haired (just like the family), add personality without overwhelming the space. It’s playful, but not saccharine.
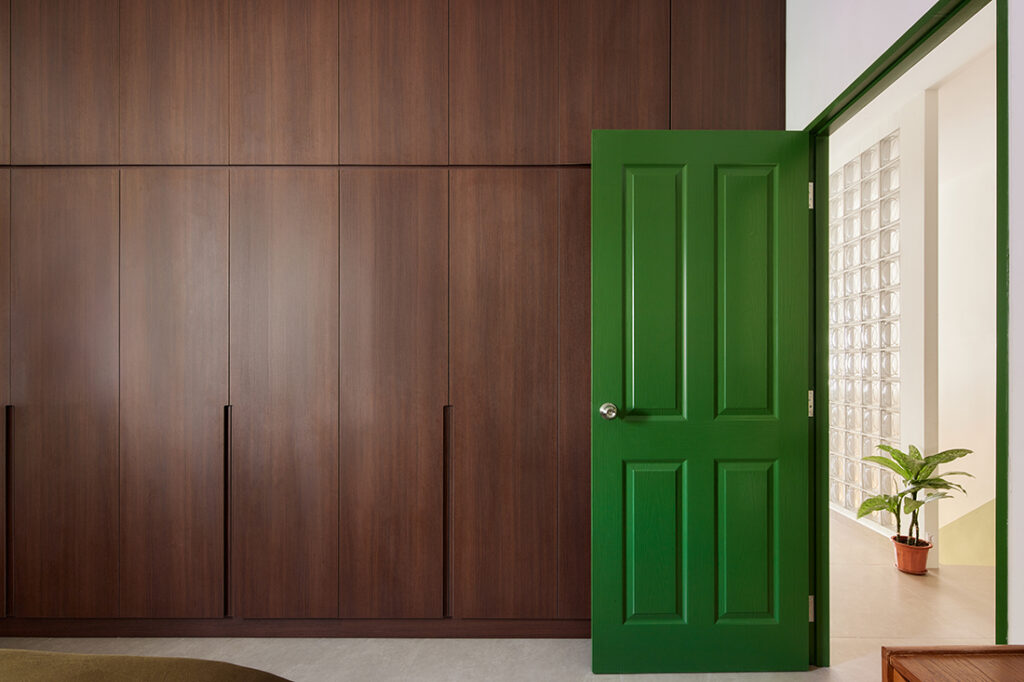
Bathrooms get the kopitiam treatment, literally: nostalgic tiles paired with smart mirrors and hardy waterproof finishes. Another hand-painted sink from Thailand appears here too, this time with a red frangipani — a sibling to the one in the kitchen, but with its own mood.
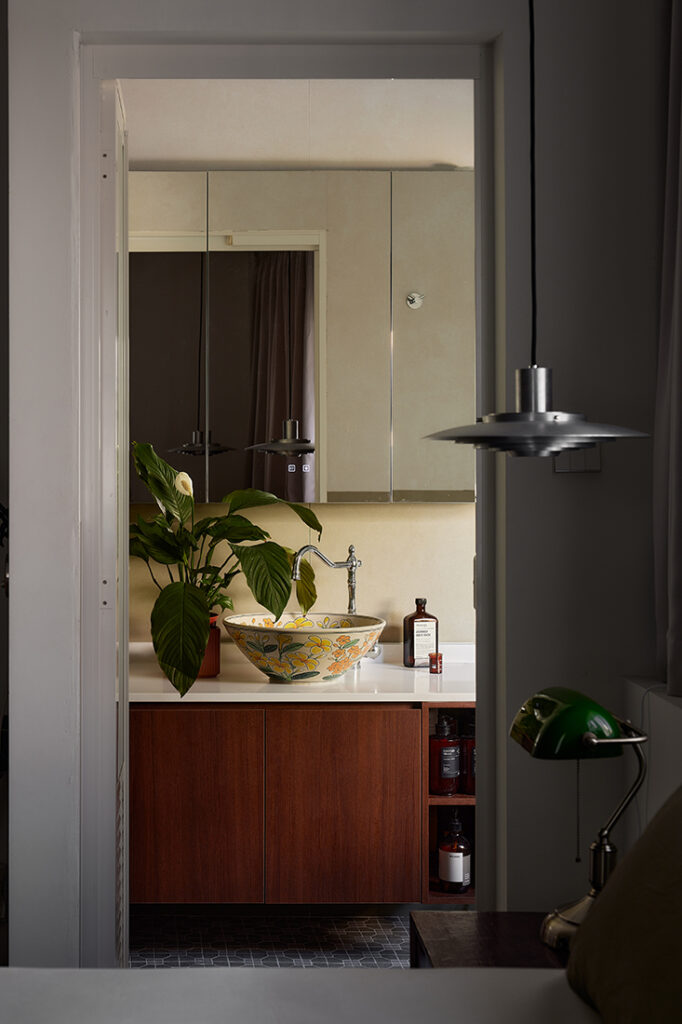
Outside, the restored spiral staircase is kept safely behind a baby gate — a very real reminder that charm and parenthood must co-exist. There’s a planter box, hanging greenery, and even a thrifted retro stone table set sourced from Carousell. The kind you’d expect to see downstairs at an old HDB void deck, repurposed here as a mini outdoor corner with attitude.
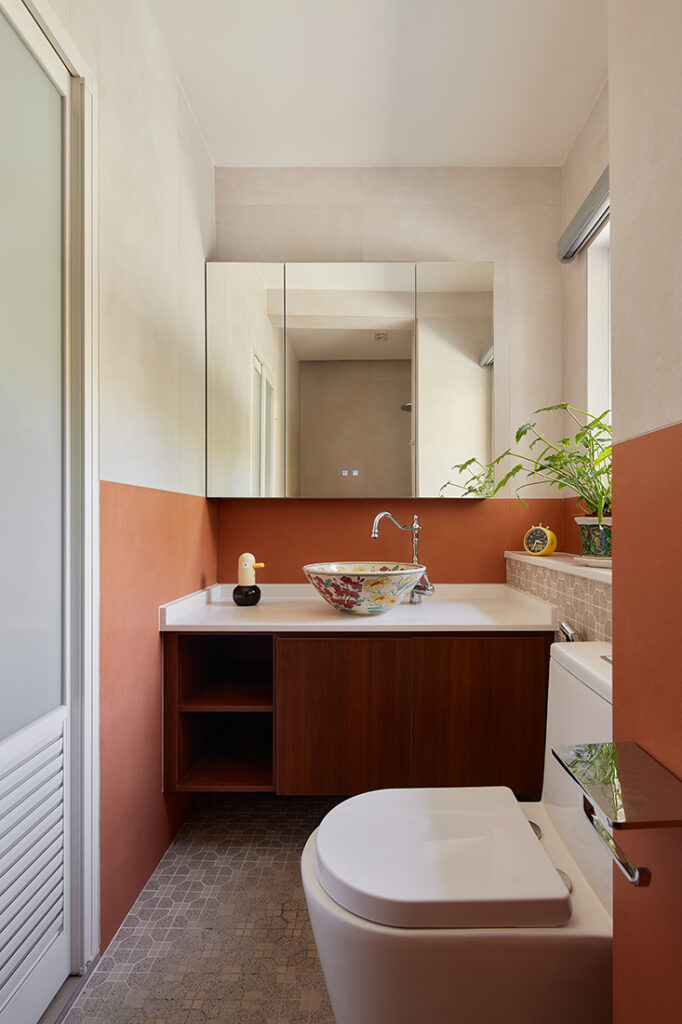
Throughout the home, the couple prioritised reuse and authenticity. Up to 60% of their furniture and décor is thrifted or carried over from their previous flat. And rather than hiding practical needs behind heavy carpentry, they allowed useful elements to blend seamlessly into the retro narrative. The result is refreshingly unpretentious — lived-in from day one, without waiting for a “settling in” period.

The homeowners sum up the spirit of the renovation best: “Beyond aesthetics, the design was meant to feel familiar. It reminds us of the homes and kopitiams we grew up around, now adapted for our children’s generation. It’s a space that carries memory — yet feels completely our own.”
The Local Interior
www.thelocalinnterior.com.sg
www.facebook.com/TheLocal.INN.terior
www.instagram.com/thelocalinnterior
Homeowners: @ourgreennook
Photography by Mesa Haus Studio
We think you may also like Vintage soul, modern flow
Like what you just read? Similar articles below

Intheory Design infuses Peranakan heritage and mid-century flair into this refreshed resale flat, drawing inspiration from Katong’s shophouses and the homeowners’ antique collection.

The Bromley by Dalecki Design offers a harmonious integration of indoor and outdoor spaces within a family home where mid-century modernism was an inspired starting place.