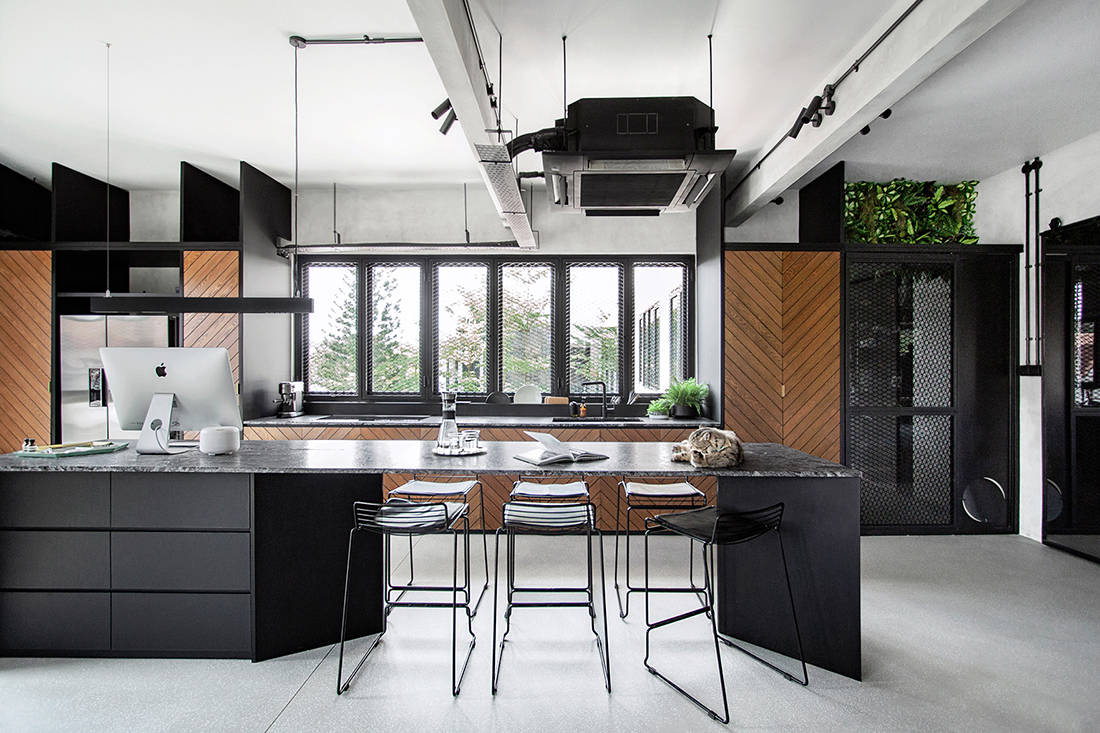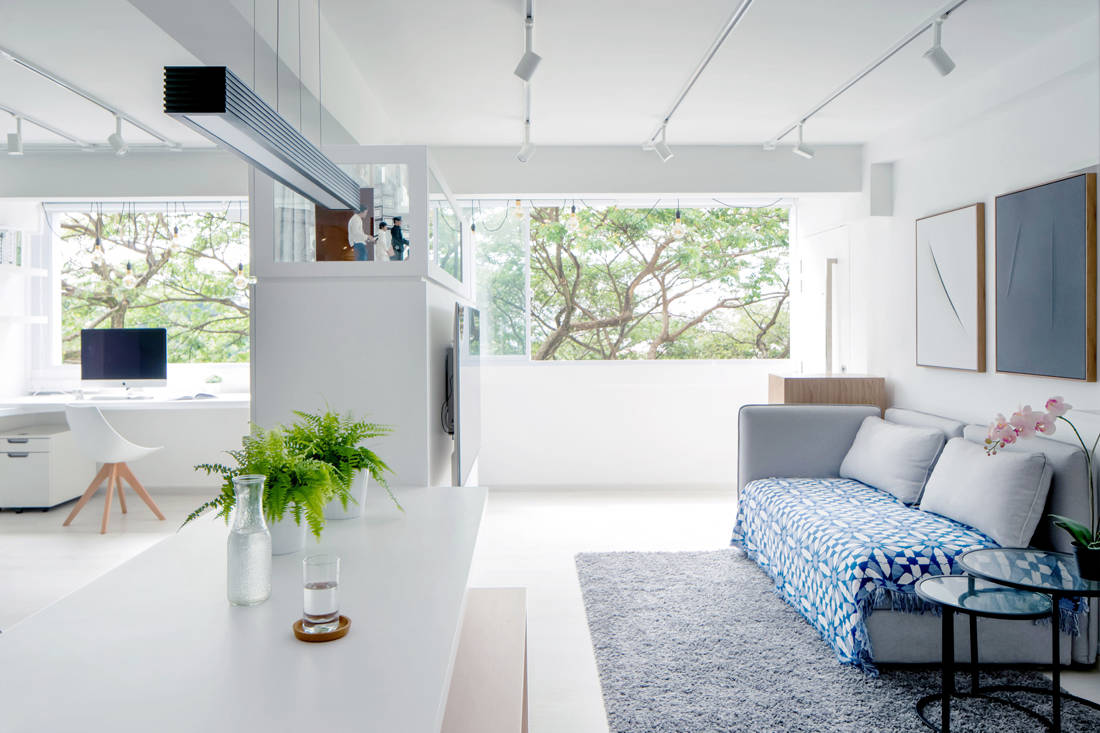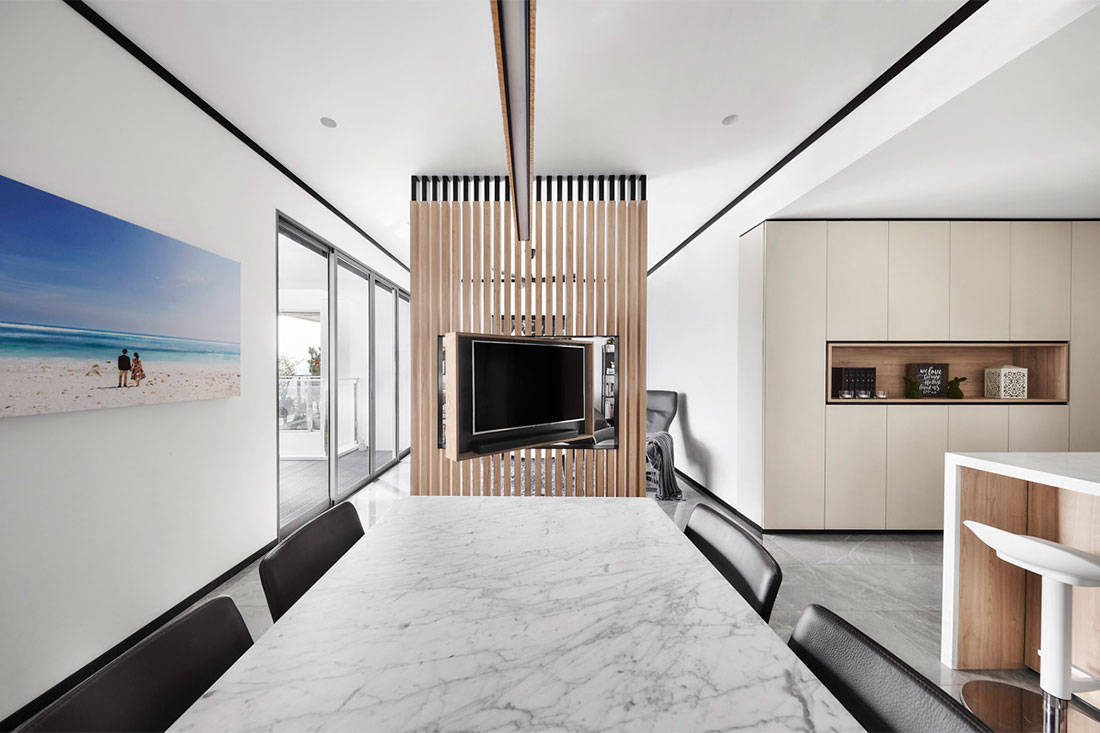See which Singapore homes have been shortlisted by our judges as having undergone the most dramatic and inspiring transformation.
9 October 2018
We’re proud to announce the seven projects that are in the running to be named “Most Dramatic Transformation” at Lookbox Design Awards 2018.
Find out which project will take home the gold at our Gala Night on Thursday 22 November. Book your tickets here!
These are the projects our international judging panel has picked as some of Singapore’s most inspiring home transformations:

1) Project name: Coming Home
Project type: HDB resale flat
Firm: ASOLIDPLAN
Four siblings decided to build a new flat for their mother in their childhood neighbourhood of Tiong Bahru – a place where the whole family would visit regularly. A balance has been struck between celebrating nostalgia and inserting something new. Architectural elements such as existing windows and mosaic floors have been restored, while new works can primarily be found in areas such as the bedroom and kitchen.

2) Project name: One by Uno
Project type: Walk-up apartment
Firm: UNO Interior
This minimalist, industrial-looking apartment is created for a family of five and their furry animals. So careful considerations were taken in designing cat-friendly windows and pivot doors without compromising aesthetics. With internal walls removed in favour of open-plan living, the TV had to be placed in the middle of the living space using a metal pole. The kitchen island cum dining table also serves as a work desk.

3) Project name: TREES, BRUCE & CONNECTIONS
Project type: 3-room HDB flat
Firm: ARKHILITE
In an attempt to express physical and visual connections within the apartment, a new layout was introduced with a set of walls to delineate the common and private areas diagonally on a plan. This expanded the floor area of the master bedroom and effectively created a direct path between the bedroom and the en suite, which was previously not possible. Glass panels are also installed in the living areas and master bedroom to capitalise on the views of the rain trees outside. See full project feature here.

4) Project name: Bachelor pad
Project type: 4-room HDB flat
Firm: Joey Khu ID
A modern, luxe space that also houses the owner’s art collection were the main design direction of this bachelor home. The reworking of the interiors put the floor area to hard work, with an impressive programme consisting of a main living area, a combined dry kitchen and dining area, a wet kitchen, a bathroom and even a laundry area. A long wall partitions these spaces from the master suite, which houses the walk-in wardrobe, bedroom and a decked balcony that looks out to the mature rain trees.

5) Project name: The Axis
Project type: 4-bedroom duplex condominium
Firm: akiHAUS Design Studio
The intent was to maximise space by utilising the many bay windows in the condominium. Custom carpentry are incorporated into the existing bay windows so they appear to be part of the architecture while still allowing maximum light to bathe the interior. One of the bedrooms has been converted into a dining room and the courtyard is cordoned off to function as the helper’s room. The kitchen has also been opened up to bring in maximum light and cross ventilation into the living space.

6) Project name: A Bright and Airy Resale Flat
Project type: 4-room HDB flat
Firm: Artistroom
In order to achieve a big and airy space the clients asked for, the flat was completely gutted and the floor plan reworked. Three bedrooms combine to create the living space, master bedroom and study area. The island cabinet is created as a shared partition wall for these areas. In the front, it serves as a TV console but turns into a storage cabinet in the study area. It also hides the pocket door to the master bedroom and study. Many other small but calculated design measures were taken to create pockets of functional spaces where necessary. See full project feature here.

7) Project name: Clover By the Park
Project type: 3-bedroom condominium
Firm: akiHAUS Design Studio
The client requested for a space that could fit decent-sized furniture as nothing seemed to quite fit before due to the small and awkward floor plan. In response to this, a screen cum TV wall is placed in the middle of the communal spaces to create the illusion of space as it serves both dining and living areas. The many bay windows have been concealed by way of design and two bedrooms combine to create a large master bedroom with walk-in wardrobe.
Also see:
Outstanding HDB Flat
Outstanding Private Apartment
Outstanding Landed Home
Best Space for Entertaining
Best Space for Retreat
Best Open-Plan Concept
Outstanding Space: Old Home Conversion
Interior Design Firm of the Year
Like what you just read? Similar articles below

Check out these brave three-room flat designs that turn standard HDB living into something quite spectacular.

ARKHILITE co-founder Vincent Goi tells us how slow living is able to bring joy and satisfaction to its inhabitants.